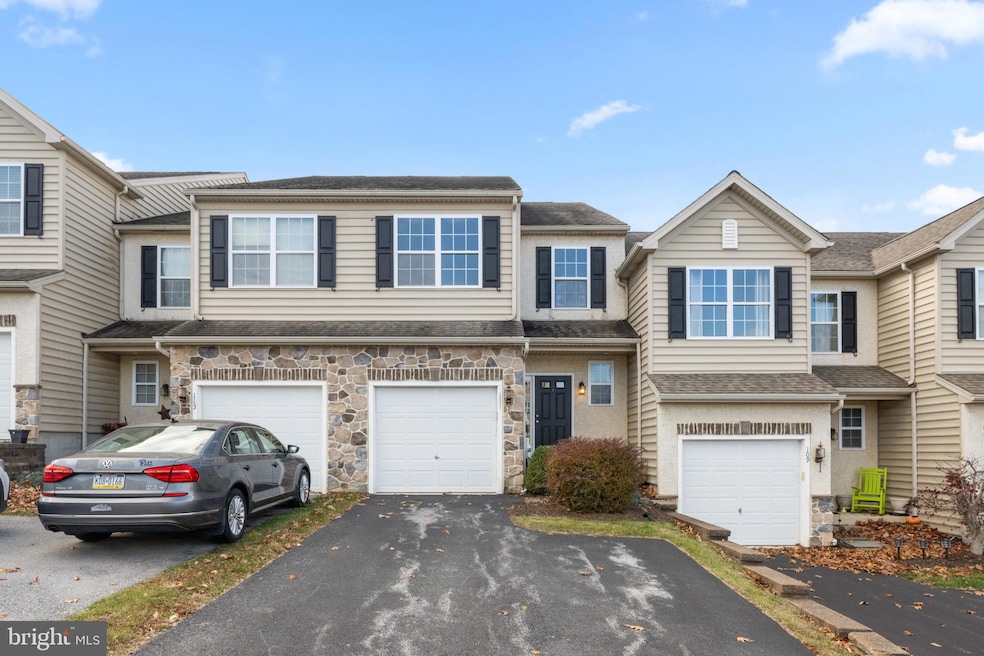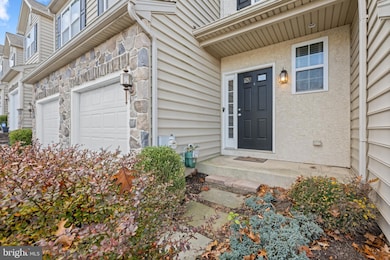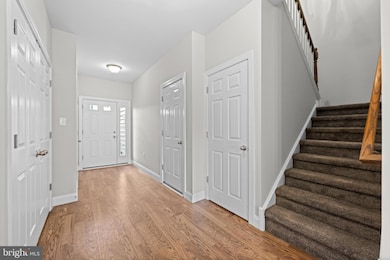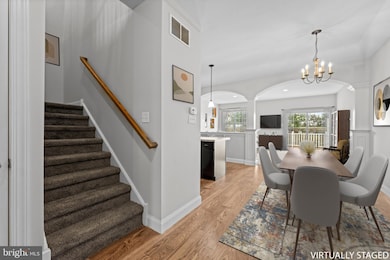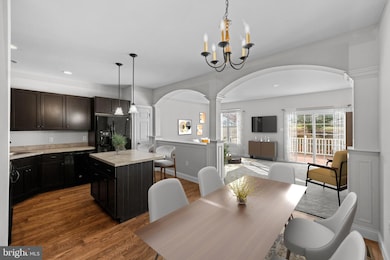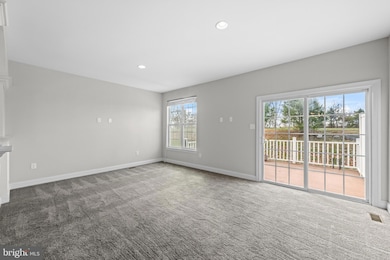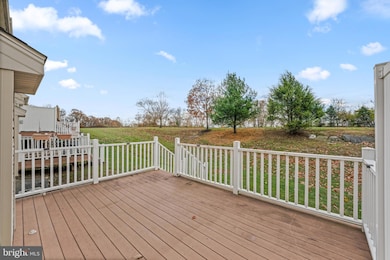111 Lukens Mill Dr Unit 50 Coatesville, PA 19320
Estimated payment $2,574/month
Highlights
- Popular Property
- Traditional Architecture
- Porch
- Deck
- 1 Car Direct Access Garage
- Living Room
About This Home
This is it - the floor plan you've been waiting for in a premium location! As you enter at the main level, you'll love the natural light and the way this home opens up. The kitchen offers plenty of cabinet and counter space, and the breakfast bar is perfect for informal dining. Adjacent, the dining room allows for easy entertaining and hosting intimate or larger gatherings. Continue to the generous living room and imagine spending time with family and friends. Bonus - this room is prepped for a gas fireplace insert! Large windows and the sliding door bring the outdoors in. When you step out to the maintenance-free deck, you'll appreciate the desirability and tranquility of this location backing to expansive open space. Upstairs, the primary suite features a vaulted ceiling and two walk-in closets. The bump-out upgrade creates a sitting room, plus enlarges the en suite bathroom to include double sinks, soaking tub, separate shower and water closet. The two additional bedrooms are nicely sized, as is the hall bath. Convenient laundry and linen closet complete this level. For more flexible living space, the daylight finished basement is perfect. The bar boasts live-edge counters and a shelf, and two wall-mounted taps. You'll also find unfinished storage space. With fresh paint throughout, all new carpet, and 1-car attached garage, this sunny home is ready for you! NOTE: Some photos are virtually staged.
Listing Agent
(610) 945-6998 jennifer.neff@compass.com Compass RE License #RS304318 Listed on: 11/19/2025

Townhouse Details
Home Type
- Townhome
Est. Annual Taxes
- $7,956
Year Built
- Built in 2015
Lot Details
- 871 Sq Ft Lot
- Backs To Open Common Area
- Property is in very good condition
HOA Fees
- $125 Monthly HOA Fees
Parking
- 1 Car Direct Access Garage
- 2 Driveway Spaces
- Front Facing Garage
- Garage Door Opener
Home Design
- Traditional Architecture
- Stone Siding
- Vinyl Siding
- Concrete Perimeter Foundation
- Stucco
Interior Spaces
- Property has 2 Levels
- Family Room
- Living Room
- Dining Room
Kitchen
- Built-In Range
- Built-In Microwave
- Dishwasher
Bedrooms and Bathrooms
- 3 Bedrooms
Laundry
- Laundry on upper level
- Dryer
- Washer
Partially Finished Basement
- Crawl Space
- Basement Windows
Outdoor Features
- Deck
- Porch
Schools
- Caln Elementary School
- North Brandywine Middle School
- Coatesville Area Senior High School
Utilities
- Forced Air Heating and Cooling System
- Natural Gas Water Heater
Community Details
- $1,500 Capital Contribution Fee
- Association fees include common area maintenance, lawn maintenance, snow removal
- Southview Subdivision
- Property Manager
Listing and Financial Details
- Tax Lot 0172
- Assessor Parcel Number 09-03 -0172
Map
Home Values in the Area
Average Home Value in this Area
Property History
| Date | Event | Price | List to Sale | Price per Sq Ft |
|---|---|---|---|---|
| 11/19/2025 11/19/25 | For Sale | $338,800 | -- | $151 / Sq Ft |
Source: Bright MLS
MLS Number: PACT2113540
- 213 Kennedy Dr
- 215 Kennedy Dr
- 65 Lukens Mill Dr Unit 154
- 440 Oak St
- 145 Pennsylvania Ave
- 124 Chester Ave
- 131 Pennsylvania Ave
- 32 Lafayette Ave
- 51 Montclair Ave
- 824 Stirling St
- 826 Stirling St
- 66 Pennsylvania Ave
- 139 S 4th Ave
- 150 S 4th Ave
- 100 S 5th Ave
- 311 Community Ln
- 656 S 1st Ave
- 68 S 5th Ave
- 600 S 1st Ave
- 596 S 1st Ave
- 77 Virginia Ave
- 796 S 1st Ave
- 37 S 6th Ave Unit 2
- 3xx N 1st Ave
- 628 E Lincoln Hwy Unit 1
- 721 E Lincoln Hwy Unit A
- 5 Oak St
- 902 Merchant St
- 234 Lincoln Hwy E Unit 3
- 19 Birch St Unit 19
- 61 Foundry St Unit . 65
- 18 Strode Ave
- 100 Cobblestone Dr
- 65 Toth Ave
- 2664 Tisbury Ln
- 100 1st Montgomery Blvd
- 43 N Hawthorne Rd Unit LL
- 1865 Boulder Dr
- 1808 Boulder Dr
- 355 Rockdale Dr
