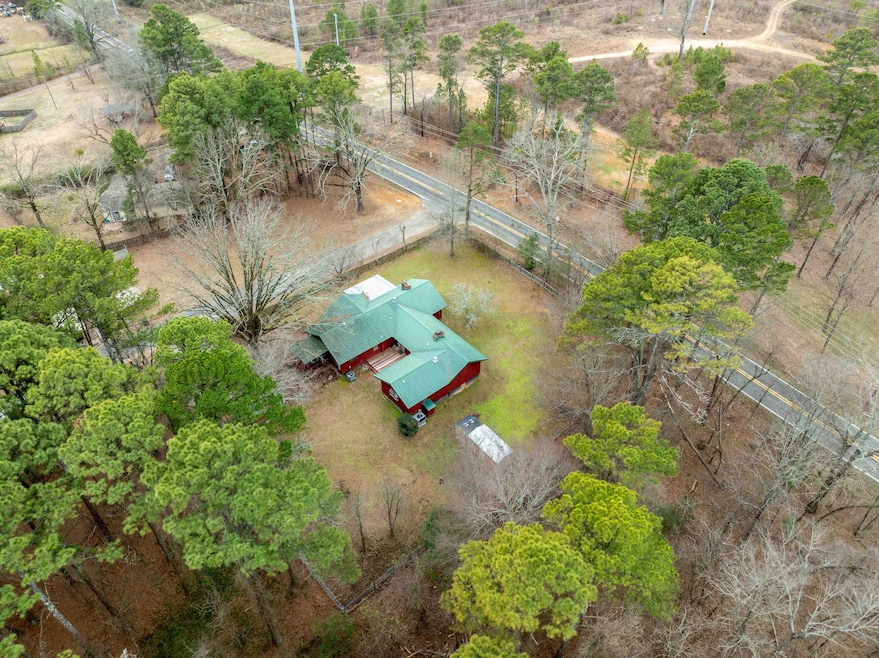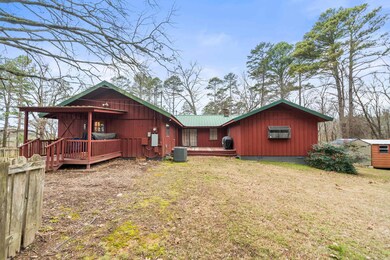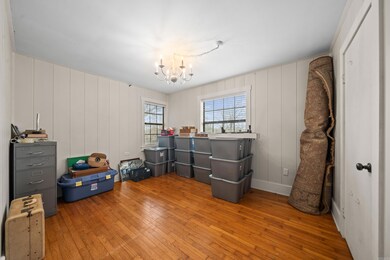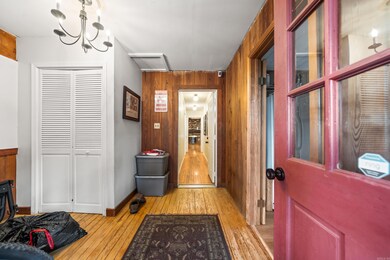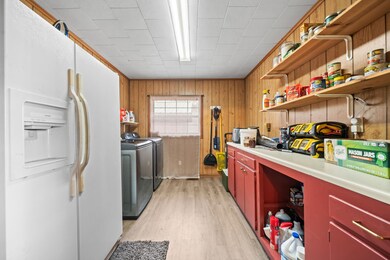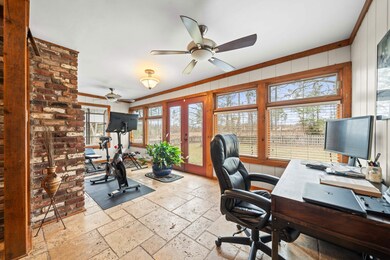
111 Manson Loop Hot Springs National Park, AR 71913
Estimated payment $1,966/month
Total Views
16,009
4
Beds
2
Baths
2,502
Sq Ft
$130
Price per Sq Ft
Highlights
- Vaulted Ceiling
- Wood Flooring
- Great Room
- Lakeside Primary School Rated A-
- Country Style Home
- 1-Story Property
About This Home
Unique cabin style home, features fully fenced yard, large mature trees, outdoor sheds, the interior has 4 bedrooms and two different living areas, large master bath. There is 2 wood burning fire places, a large laundry room and lots of closets.
Home Details
Home Type
- Single Family
Est. Annual Taxes
- $1,764
Year Built
- Built in 1980
Lot Details
- 0.5 Acre Lot
- Level Lot
Parking
- Parking Pad
Home Design
- Country Style Home
- Architectural Shingle Roof
Interior Spaces
- 2,502 Sq Ft Home
- 1-Story Property
- Vaulted Ceiling
- Wood Burning Fireplace
- Great Room
- Combination Kitchen and Dining Room
- Crawl Space
- Electric Range
Flooring
- Wood
- Tile
- Vinyl
Bedrooms and Bathrooms
- 4 Bedrooms
- 2 Full Bathrooms
- Walk-in Shower
Utilities
- Central Heating and Cooling System
Map
Create a Home Valuation Report for This Property
The Home Valuation Report is an in-depth analysis detailing your home's value as well as a comparison with similar homes in the area
Home Values in the Area
Average Home Value in this Area
Tax History
| Year | Tax Paid | Tax Assessment Tax Assessment Total Assessment is a certain percentage of the fair market value that is determined by local assessors to be the total taxable value of land and additions on the property. | Land | Improvement |
|---|---|---|---|---|
| 2024 | $1,764 | $48,540 | $6,540 | $42,000 |
| 2023 | $1,623 | $48,540 | $6,540 | $42,000 |
| 2022 | $1,574 | $48,540 | $6,540 | $42,000 |
| 2021 | $1,510 | $31,430 | $5,610 | $25,820 |
| 2020 | $1,135 | $31,430 | $5,610 | $25,820 |
| 2019 | $1,424 | $31,430 | $5,610 | $25,820 |
| 2018 | $1,424 | $31,430 | $5,610 | $25,820 |
| 2017 | $948 | $31,430 | $5,610 | $25,820 |
| 2016 | $1,027 | $33,350 | $5,840 | $27,510 |
| 2015 | $1,027 | $33,350 | $5,840 | $27,510 |
| 2014 | $1,027 | $33,350 | $5,840 | $27,510 |
Source: Public Records
Property History
| Date | Event | Price | Change | Sq Ft Price |
|---|---|---|---|---|
| 04/19/2025 04/19/25 | Pending | -- | -- | -- |
| 02/01/2025 02/01/25 | For Sale | $325,000 | +116.7% | $130 / Sq Ft |
| 12/29/2017 12/29/17 | Sold | $150,000 | -- | $60 / Sq Ft |
| 11/25/2017 11/25/17 | Pending | -- | -- | -- |
Source: Cooperative Arkansas REALTORS® MLS
Purchase History
| Date | Type | Sale Price | Title Company |
|---|---|---|---|
| Interfamily Deed Transfer | -- | Garland County Title Company | |
| Warranty Deed | $150,000 | None Available | |
| Warranty Deed | $153,000 | Garland County Title Co | |
| Warranty Deed | $85,000 | -- | |
| Quit Claim Deed | -- | -- | |
| Deed | -- | -- |
Source: Public Records
Mortgage History
| Date | Status | Loan Amount | Loan Type |
|---|---|---|---|
| Previous Owner | $142,500 | New Conventional | |
| Previous Owner | $156,122 | New Conventional |
Source: Public Records
Similar Homes in the area
Source: Cooperative Arkansas REALTORS® MLS
MLS Number: 25004242
APN: 022053
Nearby Homes
- 0 Gardens Gate Unit 147213
- 0 Gardens Gate Unit 147212
- 0 Gardens Gate Unit 147211
- 0 Gardens Gate Unit 147210
- 0 Gardens Gate Unit 147208
- 0 Gardens Gate Unit 147207
- 0 Gardens Gate Unit 147206
- 0 Gardens Gate Unit 147204
- 0 Gardens Gate Unit 147203
- 0 Gardens Gate Unit 147202
- 0 Gardens Gate Unit 147201
- 135 Cannon Ridge Point
- Lot 1 Cannon Ridge Point
- 121 Gardens Gate Dr
- 163 Restful Ridge Rd
- 126 Luek Ln
- 222 Glenmere Ct
- 234 Glenmere Ct
- 366 Restful Ridge Rd
- 133 Eel Place
