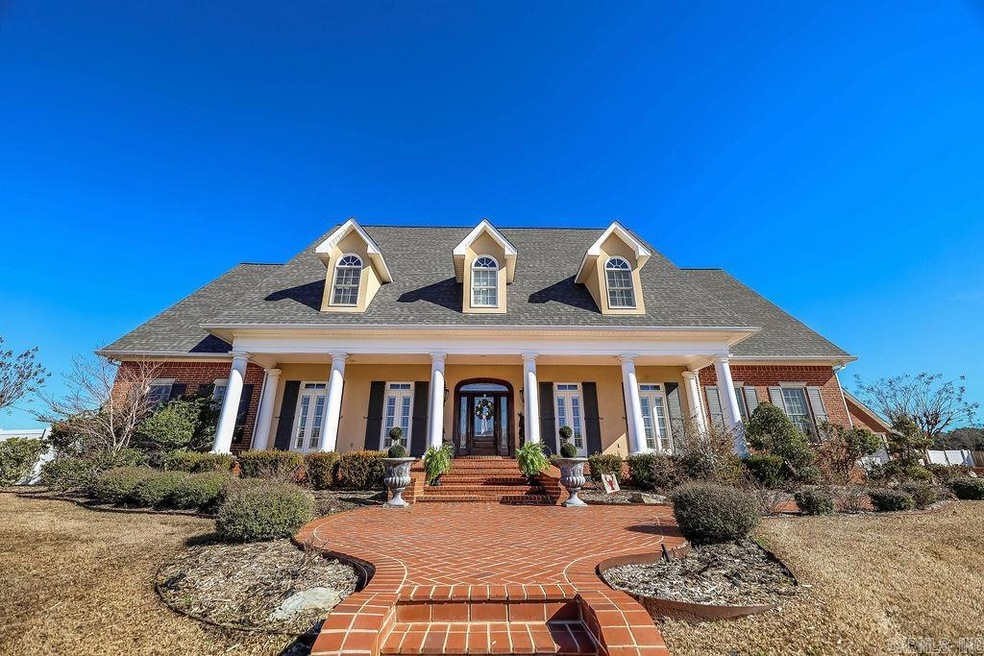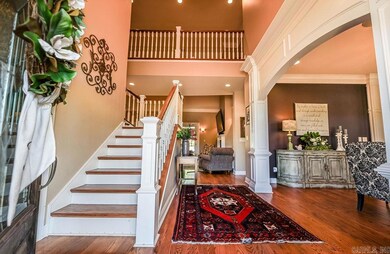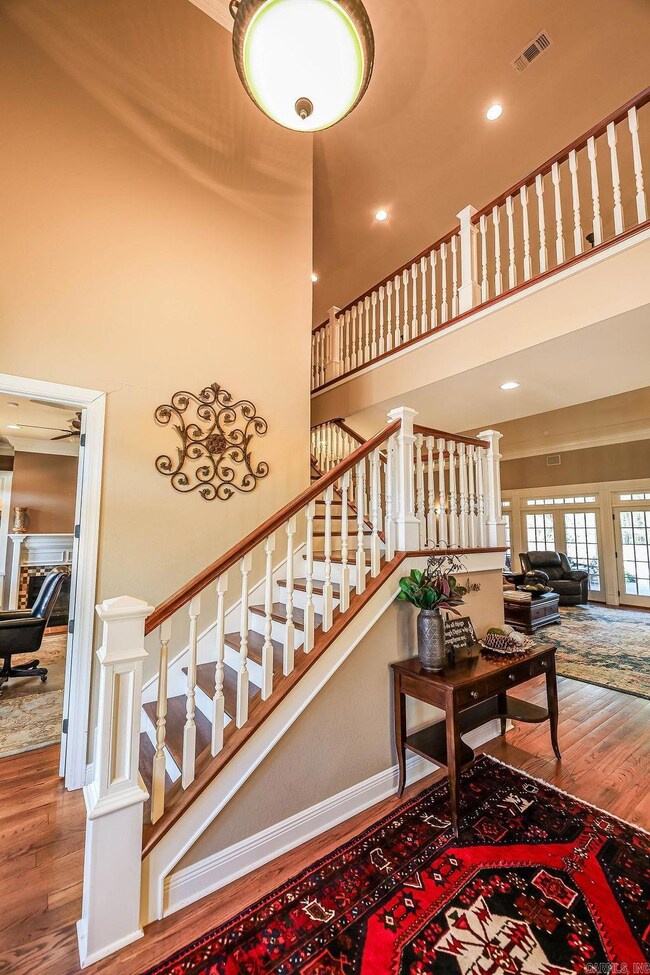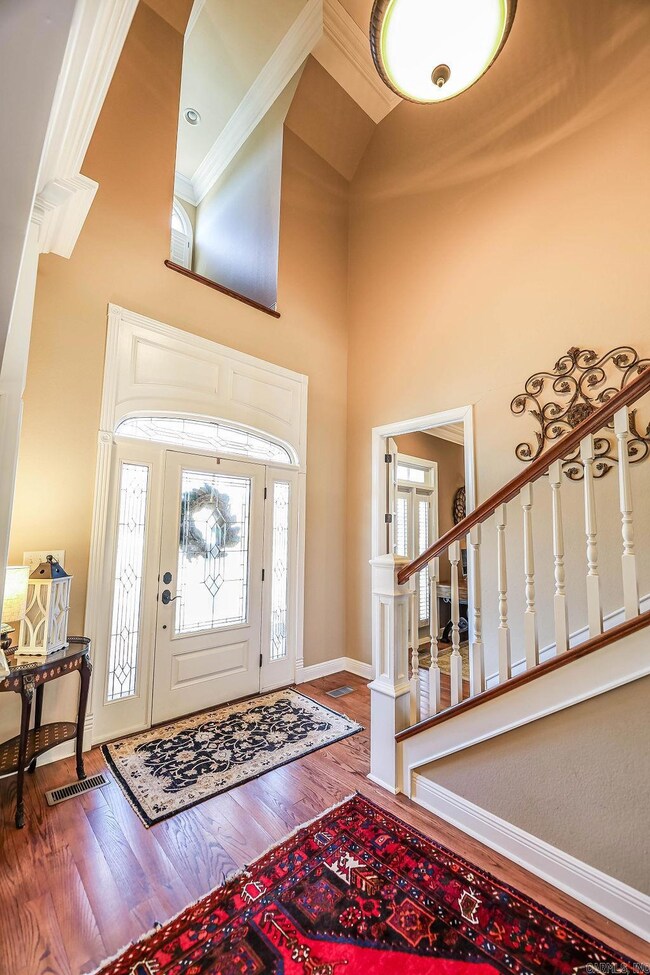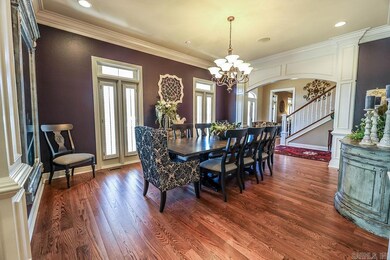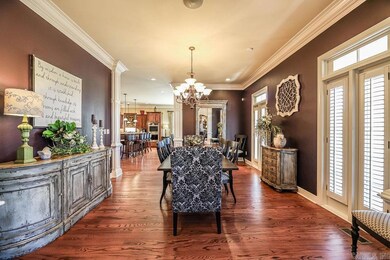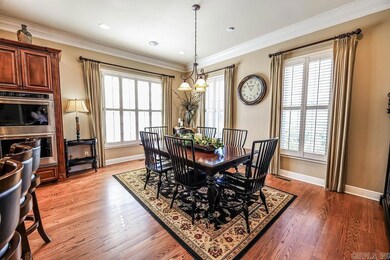
111 Maple Ridge Rd El Dorado, AR 71730
Highlights
- Safe Room
- Vaulted Ceiling
- Outdoor Fireplace
- In Ground Pool
- Traditional Architecture
- Wood Flooring
About This Home
As of April 2025Discover the epitome of luxury living at this exceptional residence in the Timber Hills Subdivision complete with 4 ensuite bedrooms and over 6400 square feet. Step into a culinary haven with a spacious kitchen adorned with chef-style appliances, custom cabinets, and built-ins. The eat-in kitchen provides a cozy space for family meals, creating the heart of the home. The vaulted living room invites you to relax in style, while the adjacent formal living room and dining room offer an elegant setting for entertaining. The vaulted game room with a wet bar adds an extra layer of sophistication, providing the perfect space for gatherings and recreation. Outside, your private oasis awaits with a covered patio with woodburning fireplace, refreshing pool and a three-car garage for added convenience. The large shop with two camper-sized garage doors is an ideal space for those with diverse interests, offering room for tinkering and convenient storage for outdoor toys. Additional amenities include a safe room, craft/sewing room, and office/5th bedroom. Schedule a private tour now to see all this custom built home has to offer.
Home Details
Home Type
- Single Family
Est. Annual Taxes
- $7,079
Year Built
- Built in 2008
Lot Details
- 1.27 Acre Lot
- Fenced
- Sloped Lot
Parking
- 3 Car Garage
Home Design
- Traditional Architecture
- Brick Exterior Construction
- Architectural Shingle Roof
- Ridge Vents on the Roof
Interior Spaces
- 6,264 Sq Ft Home
- 2-Story Property
- Wet Bar
- Built-in Bookshelves
- Vaulted Ceiling
- Ceiling Fan
- Wood Burning Fireplace
- Self Contained Fireplace Unit Or Insert
- Gas Log Fireplace
- Insulated Windows
- Insulated Doors
- Family Room
- Separate Formal Living Room
- Formal Dining Room
- Home Office
- Bonus Room
- Game Room
- Workshop
- Crawl Space
- Safe Room
Kitchen
- Eat-In Kitchen
- Breakfast Bar
- Double Oven
- Stove
- Microwave
- Plumbed For Ice Maker
- Dishwasher
- Granite Countertops
- Disposal
Flooring
- Wood
- Tile
Bedrooms and Bathrooms
- 4 Bedrooms
- Primary Bedroom on Main
- Walk-In Closet
- Walk-in Shower
Laundry
- Laundry Room
- Washer Hookup
Outdoor Features
- In Ground Pool
- Covered patio or porch
- Outdoor Fireplace
- Outdoor Storage
Utilities
- Central Heating and Cooling System
- Underground Utilities
- Power Generator
- Gas Water Heater
Community Details
- Community Pool
Listing and Financial Details
- Assessor Parcel Number 04246-00025-0000
Ownership History
Purchase Details
Home Financials for this Owner
Home Financials are based on the most recent Mortgage that was taken out on this home.Similar Home in El Dorado, AR
Home Values in the Area
Average Home Value in this Area
Purchase History
| Date | Type | Sale Price | Title Company |
|---|---|---|---|
| Warranty Deed | $690,000 | None Listed On Document |
Mortgage History
| Date | Status | Loan Amount | Loan Type |
|---|---|---|---|
| Open | $621,000 | New Conventional | |
| Previous Owner | $47,565 | New Conventional | |
| Previous Owner | $514,235 | New Conventional | |
| Previous Owner | $812,500 | Adjustable Rate Mortgage/ARM |
Property History
| Date | Event | Price | Change | Sq Ft Price |
|---|---|---|---|---|
| 04/21/2025 04/21/25 | Sold | $690,000 | -1.2% | $110 / Sq Ft |
| 02/24/2025 02/24/25 | Pending | -- | -- | -- |
| 10/03/2024 10/03/24 | For Sale | $698,500 | 0.0% | $112 / Sq Ft |
| 10/03/2024 10/03/24 | Price Changed | $698,500 | +1.2% | $112 / Sq Ft |
| 09/27/2024 09/27/24 | Off Market | $690,000 | -- | -- |
| 08/22/2024 08/22/24 | Price Changed | $739,000 | -6.3% | $118 / Sq Ft |
| 07/30/2024 07/30/24 | For Sale | $789,000 | 0.0% | $126 / Sq Ft |
| 07/18/2024 07/18/24 | Pending | -- | -- | -- |
| 06/04/2024 06/04/24 | Price Changed | $789,000 | -7.2% | $126 / Sq Ft |
| 01/26/2024 01/26/24 | For Sale | $850,000 | -- | $136 / Sq Ft |
Tax History Compared to Growth
Tax History
| Year | Tax Paid | Tax Assessment Tax Assessment Total Assessment is a certain percentage of the fair market value that is determined by local assessors to be the total taxable value of land and additions on the property. | Land | Improvement |
|---|---|---|---|---|
| 2024 | $7,812 | $186,220 | $8,300 | $177,920 |
| 2023 | $7,887 | $186,220 | $8,300 | $177,920 |
| 2022 | $6,772 | $154,020 | $8,300 | $145,720 |
| 2021 | $6,772 | $154,020 | $8,300 | $145,720 |
| 2020 | $6,772 | $154,020 | $8,300 | $145,720 |
| 2019 | $6,797 | $154,020 | $8,300 | $145,720 |
| 2018 | $6,797 | $154,020 | $8,300 | $145,720 |
| 2017 | $6,516 | $150,890 | $8,300 | $142,590 |
| 2016 | $6,516 | $150,890 | $8,300 | $142,590 |
| 2014 | $6,516 | $150,890 | $8,300 | $142,590 |
Agents Affiliated with this Home
-
Cynthia Meadows

Seller's Agent in 2025
Cynthia Meadows
Southern Realty Group
(870) 310-3100
32 Total Sales
-
Melissa Blakely
M
Buyer's Agent in 2025
Melissa Blakely
Southern Realty Group
(903) 424-7348
17 Total Sales
Map
Source: Cooperative Arkansas REALTORS® MLS
MLS Number: 24003443
APN: 4246-00025-000
- 2312 W Oak St
- Off Wrights Ln
- 2203 W Elm St
- 110 Archer Ave
- 2011 W Elm St
- 2000 W Oak St
- 715 Cedarwood Dr
- 1706 W Block St
- 1616 W Block St
- 1705 W Cedar St
- 135 Mayhaw Ln
- 0 Palm Dr
- 127 Reed Ave
- 327 N Holloway Ave
- 2715 Deer Crossing
- 1013 Moore Ave
- 1223 W Elm St
- 3416 W Hillsboro St
- 1200 W Main St
- 1114 W Oak St
