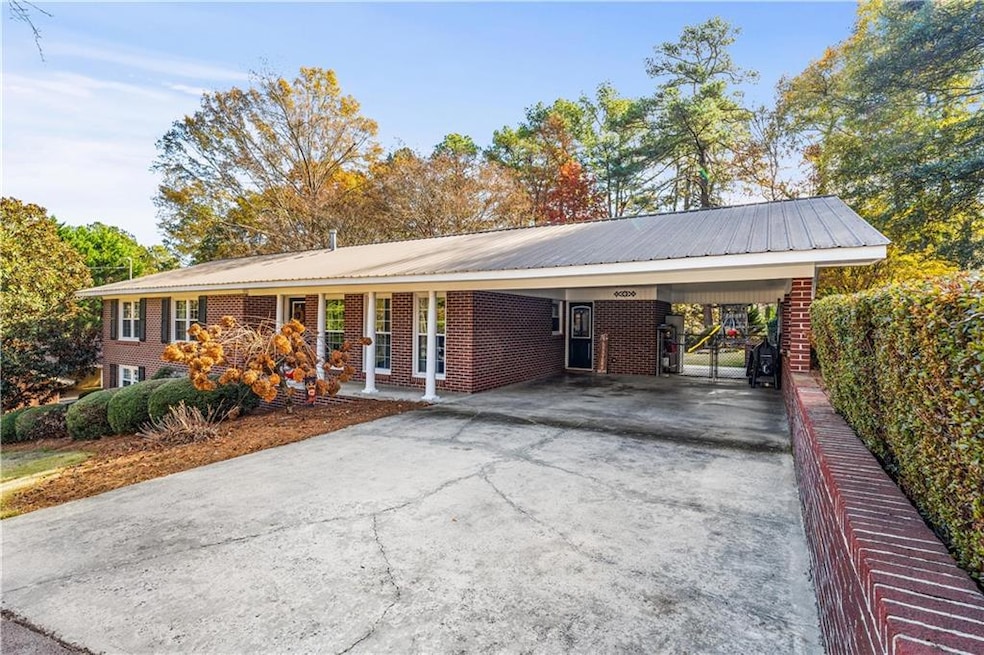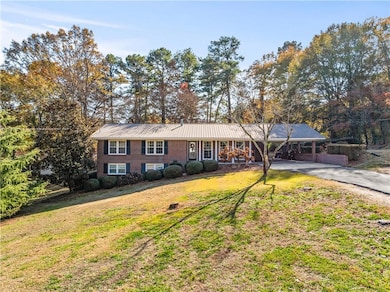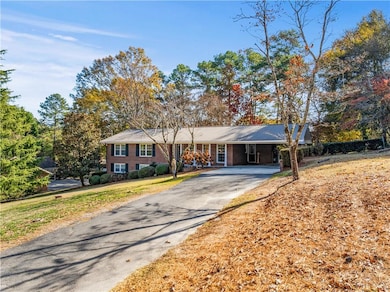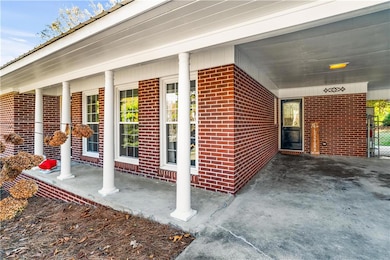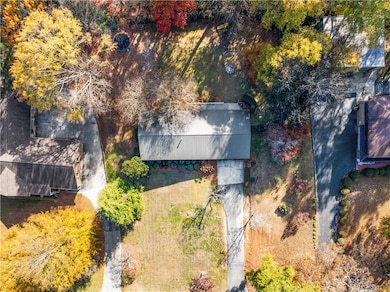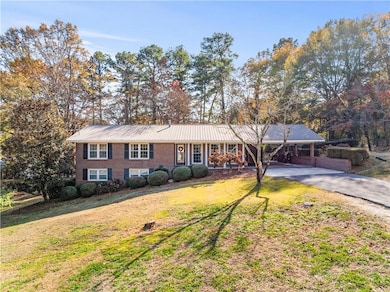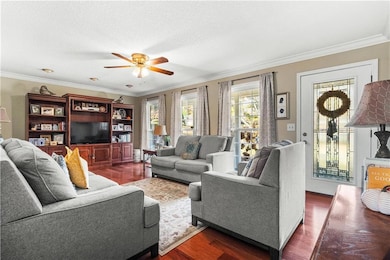111 Meadow Ln Calhoun, GA 30701
Estimated payment $1,841/month
Highlights
- Ranch Style House
- Wood Flooring
- Formal Dining Room
- Calhoun Middle School Rated A-
- Neighborhood Views
- White Kitchen Cabinets
About This Home
Charming Brick Ranch in a Well-Established Calhoun Neighborhood !! Welcome home to this beautifully maintained 3-bedroom, 2-bath brick ranch situated in a quiet, established neighborhood with well-kept homes and appealing classic curb appeal, generous living spaces, and an incredibly convenient location, this home offers the perfect blend of comfort and practicality.
Step inside to find a warm, inviting floor plan featuring a spacious living room, a bright dining area, and a well-kept kitchen with plenty of cabinet space and natural light. The three bedrooms are comfortable in size, and both full bathrooms are neatly maintained.
Downstairs, the large basement provides endless possibilities—ideal for a home office, hobby space, gym, or a kids’ playroom. There’s plenty of room to create the additional spaces your lifestyle needs.
Outside, enjoy peaceful mornings or evenings on the expansive patio overlooking a private backyard with mature trees. The covered front porch and classic brick exterior add timeless charm to this wonderful property.
This home offers convenience, With only 1 Mile to downtown Calhoun, and less than 2 miles to I-75, it offers space, and enduring appeal—don’t miss the opportunity to make it yours!
Listing Agent
Flipper McDaniel & Associates Brokerage Phone: 770-773-6819 License #326891 Listed on: 11/19/2025
Home Details
Home Type
- Single Family
Est. Annual Taxes
- $1,502
Year Built
- Built in 1966
Lot Details
- 0.58 Acre Lot
- Lot Dimensions are 204 x 124
- Chain Link Fence
- Cleared Lot
- Back and Front Yard
Home Design
- Ranch Style House
- Traditional Architecture
- Brick Foundation
- Metal Roof
- Four Sided Brick Exterior Elevation
Interior Spaces
- 1,438 Sq Ft Home
- Ceiling Fan
- Insulated Windows
- Formal Dining Room
- Neighborhood Views
- Fire and Smoke Detector
Kitchen
- Electric Oven
- Gas Range
- Dishwasher
- White Kitchen Cabinets
Flooring
- Wood
- Carpet
- Ceramic Tile
Bedrooms and Bathrooms
- 3 Main Level Bedrooms
- 2 Full Bathrooms
- Shower Only
Finished Basement
- Partial Basement
- Laundry in Basement
Parking
- 2 Carport Spaces
- Driveway
Outdoor Features
- Patio
- Front Porch
Schools
- Calhoun Elementary And Middle School
- Calhoun High School
Utilities
- Central Heating and Cooling System
- 110 Volts
- High Speed Internet
- Cable TV Available
Community Details
- Garden Hills Subdivision
Listing and Financial Details
- Tax Lot 6
- Assessor Parcel Number C38 013
Map
Home Values in the Area
Average Home Value in this Area
Tax History
| Year | Tax Paid | Tax Assessment Tax Assessment Total Assessment is a certain percentage of the fair market value that is determined by local assessors to be the total taxable value of land and additions on the property. | Land | Improvement |
|---|---|---|---|---|
| 2024 | $1,541 | $55,440 | $7,000 | $48,440 |
| 2023 | $1,450 | $52,200 | $7,000 | $45,200 |
| 2022 | $449 | $49,240 | $7,000 | $42,240 |
| 2021 | $1,202 | $41,000 | $7,000 | $34,000 |
| 2020 | $1,227 | $41,520 | $7,000 | $34,520 |
| 2019 | $1,225 | $41,520 | $7,000 | $34,520 |
| 2018 | $357 | $39,040 | $7,000 | $32,040 |
| 2017 | $345 | $37,120 | $7,000 | $30,120 |
| 2016 | $346 | $37,120 | $7,000 | $30,120 |
| 2015 | $340 | $36,080 | $7,000 | $29,080 |
| 2014 | $325 | $35,002 | $7,000 | $28,002 |
Property History
| Date | Event | Price | List to Sale | Price per Sq Ft |
|---|---|---|---|---|
| 11/19/2025 11/19/25 | For Sale | $324,900 | -- | $226 / Sq Ft |
Purchase History
| Date | Type | Sale Price | Title Company |
|---|---|---|---|
| Deed | $70,700 | -- | |
| Deed | $77,900 | -- |
Source: First Multiple Listing Service (FMLS)
MLS Number: 7683493
APN: C38-013
- 67 Professional Place
- 509 Mount Vernon Dr
- 73 Professional Place
- 150 Oakleigh Dr
- 75 Professional Place
- 59 Professional Place
- 83 Professional Place
- 67 Professional Place
- 77 Professional Place
- 81 Professional Place
- 415 Curtis Pkwy SE
- 100 Harvest Grove Ln
- 108 Cornwell Way
- 109 Creekside Dr NW Unit 3
- 204 Cornwell Way
- 213 Cornwell Way
- 102 Lavender Cir
- 100 Watlington Dr
- 622 Soldiers Pathway
- 156 Cook Rd NW
