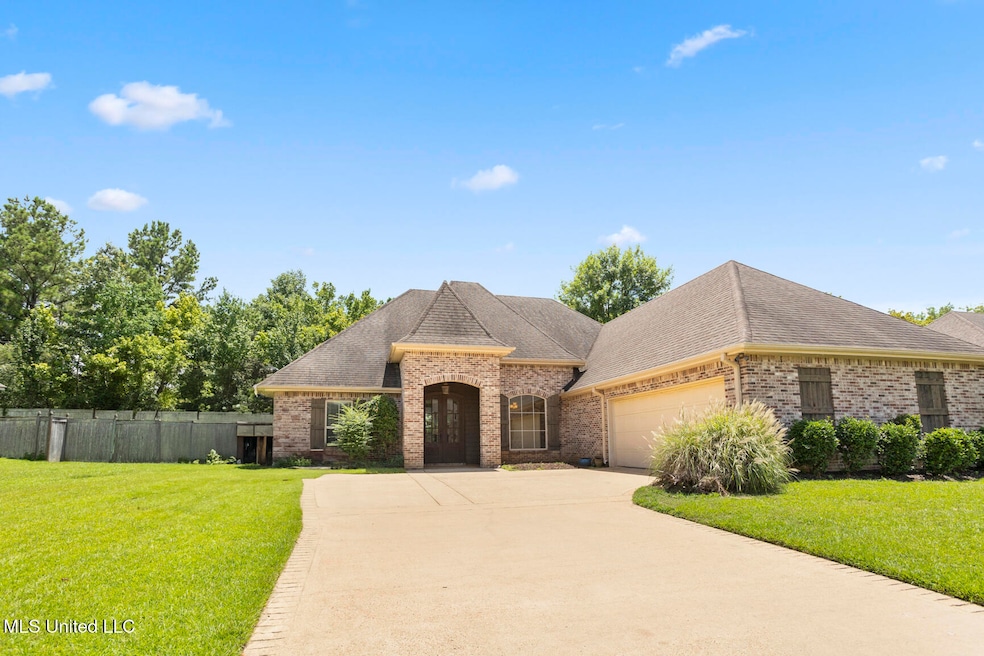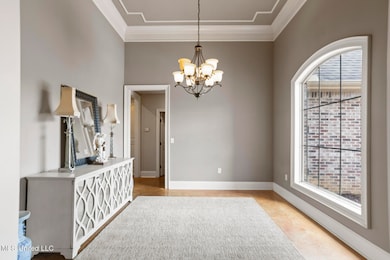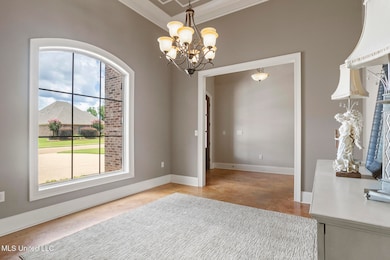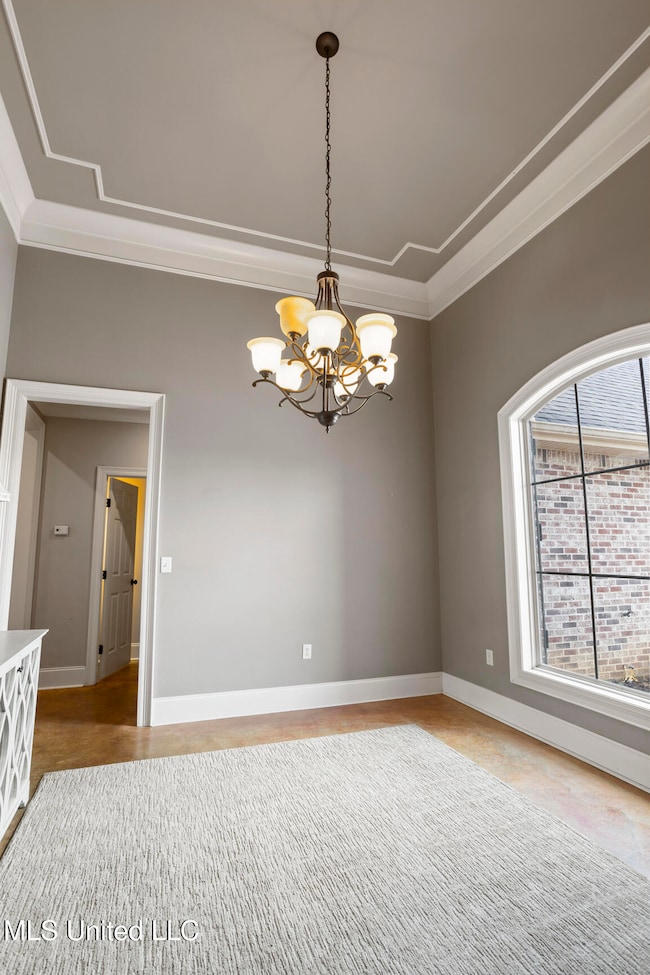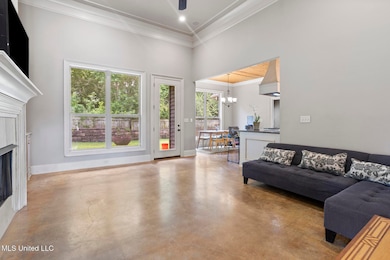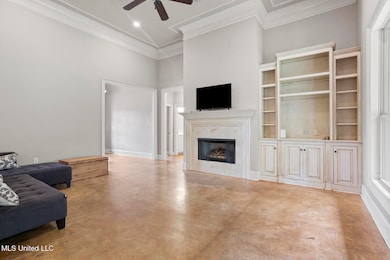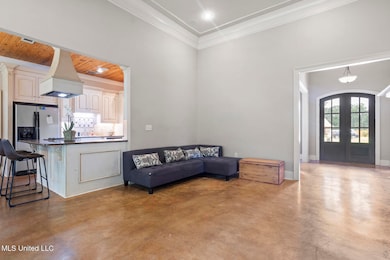
111 Meadow Pointe Cove Brandon, MS 39042
Estimated payment $2,034/month
Total Views
119,267
4
Beds
2.5
Baths
2,287
Sq Ft
$152
Price per Sq Ft
Highlights
- Double Oven
- Stainless Steel Appliances
- Fireplace
- Rouse Elementary School Rated A-
- Cul-De-Sac
- Shutters
About This Home
Nestled on a private, culd-e-sac with no through traffic. Homes do not come available on this street often! This beautiful 4-bedroom, 2.5-bath home offers a spacious split floor plan, ensuring privacy and comfort. The expansive master closet is a standout feature, perfect for all your storage needs. The kitchen features granite countertops, stainless appliances and charming wood plank ceilings. Additionally, the property boasts a separate formal dining room, ideal for hosting gatherings and special occasions. Come make this home your own! Call your favorite realtor today!
Home Details
Home Type
- Single Family
Est. Annual Taxes
- $2,950
Year Built
- Built in 2007
Lot Details
- 0.25 Acre Lot
- Cul-De-Sac
- Fenced
- Front Yard
Parking
- 2 Car Garage
Home Design
- Asphalt Roof
Interior Spaces
- 2,287 Sq Ft Home
- 1-Story Property
- Fireplace
- Double Pane Windows
- Awning
- Shutters
- Blinds
Kitchen
- Double Oven
- Built-In Gas Range
- Dishwasher
- Stainless Steel Appliances
- Disposal
Flooring
- Painted or Stained Flooring
- Carpet
- Concrete
Bedrooms and Bathrooms
- 4 Bedrooms
Schools
- Brandon Elementary And Middle School
- Brandon High School
Utilities
- Cooling Available
- Heating Available
Community Details
- Association fees include management
- The Meadows Subdivision
Listing and Financial Details
- Assessor Parcel Number J07j-000001-00230
Map
Create a Home Valuation Report for This Property
The Home Valuation Report is an in-depth analysis detailing your home's value as well as a comparison with similar homes in the area
Home Values in the Area
Average Home Value in this Area
Tax History
| Year | Tax Paid | Tax Assessment Tax Assessment Total Assessment is a certain percentage of the fair market value that is determined by local assessors to be the total taxable value of land and additions on the property. | Land | Improvement |
|---|---|---|---|---|
| 2024 | $5,349 | $40,983 | $0 | $0 |
| 2023 | $5,295 | $40,565 | $0 | $0 |
| 2022 | $3,489 | $27,043 | $0 | $0 |
| 2021 | $5,234 | $40,565 | $0 | $0 |
| 2020 | $5,234 | $40,565 | $0 | $0 |
| 2019 | $4,765 | $36,156 | $0 | $0 |
| 2018 | $4,693 | $36,156 | $0 | $0 |
| 2017 | $4,693 | $36,156 | $0 | $0 |
| 2016 | $2,509 | $23,254 | $0 | $0 |
| 2015 | $2,509 | $23,254 | $0 | $0 |
| 2014 | $2,459 | $23,254 | $0 | $0 |
| 2013 | $2,459 | $23,254 | $0 | $0 |
Source: Public Records
Property History
| Date | Event | Price | List to Sale | Price per Sq Ft |
|---|---|---|---|---|
| 10/24/2025 10/24/25 | Price Changed | $348,000 | -2.0% | $152 / Sq Ft |
| 09/16/2025 09/16/25 | Price Changed | $355,000 | -3.8% | $155 / Sq Ft |
| 08/07/2025 08/07/25 | Price Changed | $369,000 | -1.6% | $161 / Sq Ft |
| 07/19/2025 07/19/25 | For Sale | $375,000 | -- | $164 / Sq Ft |
Source: MLS United
Purchase History
| Date | Type | Sale Price | Title Company |
|---|---|---|---|
| Warranty Deed | -- | M-Tec, Miller Title & Escrow |
Source: Public Records
Mortgage History
| Date | Status | Loan Amount | Loan Type |
|---|---|---|---|
| Open | $233,550 | No Value Available |
Source: Public Records
About the Listing Agent
Cammie's Other Listings
Source: MLS United
MLS Number: 4119896
APN: J07J-000001-00230
Nearby Homes
- 115 Lennox Place
- 412 Rolling Hills Cir
- 001 Stonebridge Blvd
- 002 Stonebridge Blvd
- 003 Stonebridge Blvd
- 602 Belle Oak Ln
- 332 Towne St
- 732 Hartwood Cove
- 128 Belle Oak Dr
- 215 Tucker Dr
- 309 Flagstone Dr
- 133 Kathryn Dr
- 509 Stone Brook Place
- 504 Stone Brook Place
- 508 Stone Brook Place
- 148 Provonce Park
- 528 Stone Brook Place
- 707 Chambord Dr
- 534 Stone Brook Place
- 536 Stone Brook Place
- 309 Celadon Way
- 1500 Chapelridge Way
- 410 Lake Forest Rd
- 1172 Greenfield Cir
- 1290 W Government St
- 100 Windsor Lake Blvd
- 42 Fox Glen Cir
- 167 Lakebend Cir
- 168 Cedar Spring Cir
- 455 Crossgates Blvd
- 330 Cross Park Dr
- 560 Dixton Dr
- 575 Bradford Dr
- 348 Durham Ct
- 126 Joanie St
- 1915 Community Bank Way
- 3569 Old Brandon Rd
- 204 Charline Dr
- 1703 Old Fannin Rd
- 635 Hampshire Dr
Your Personal Tour Guide
Ask me questions while you tour the home.
