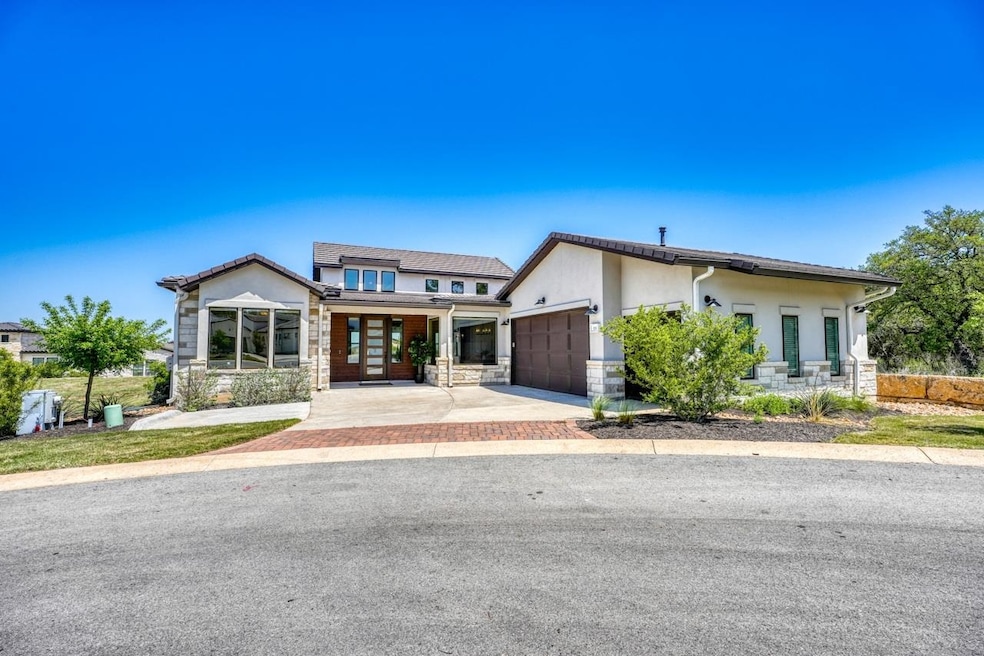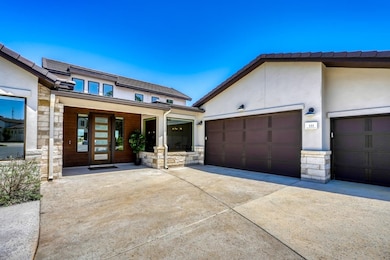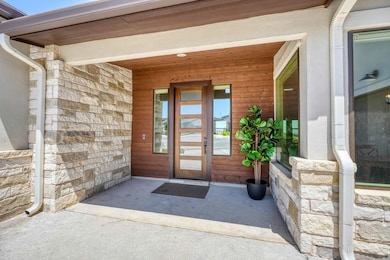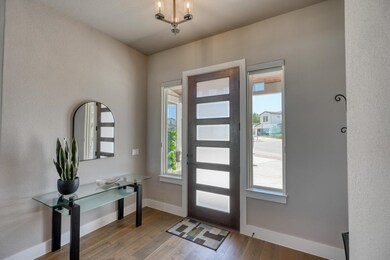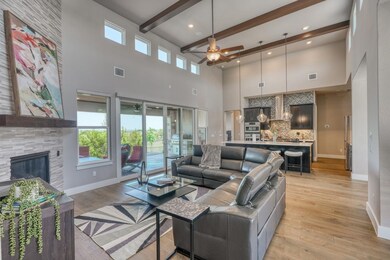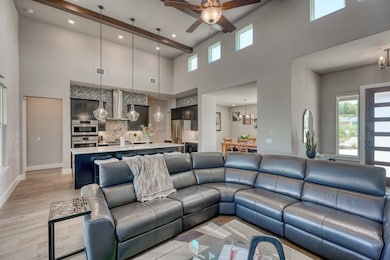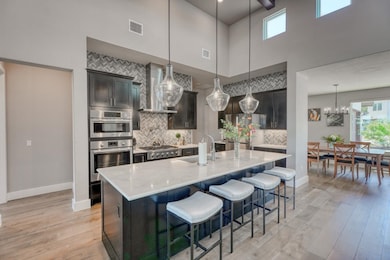111 Medici Cove Horseshoe Bay, TX 78657
Estimated payment $5,698/month
Highlights
- Gated Community
- Clubhouse
- Vaulted Ceiling
- Views of Hill Country
- Multiple Fireplaces
- Mud Room
About This Home
Looking for something truly special in Tuscan Village? Perched higher than most, this one-of-a-kind, fully turnkey property offers the absolute best of everything! Imagine arriving with just your suitcase and spending the very first night in this beautifully appointed home – what you see is what you get! Step into the inviting foyer, where soaring ceilings accentuate the expansive great room. This exceptional home features 3 bedrooms (or 2 luxurious en suites and a dedicated office), 2 1/2 baths, a dining room with a stylish bar, a practical mud room, a convenient pet bath, a well-equipped utility room, and an amazing covered patio complete with a cozy fireplace. Enjoy a wealth of upgrades, including clever slide-outs in cabinets, a festive Christmas light package, integrated plugs with USB ports, a built-in Sonos speaker and sound system, Gourmet Kitchen package with 6 gas Bosch burners and all Bosch appliances, upgraded tile around the fireplace, a desirable upgraded elevation, Spa Package Master Bathroom which includes a jet tub, rain shower & added tile package, convenient remote control blinds, extra shelving in the garage and kitchen, and a Ring doorbell for added security. Best of all, it comes completely furnished – right down to the linens and dishes! And let's not forget the fantastic Tuscan Village Clubhouse, sparkling pool, fun pickleball courts, and more. You truly must see this exceptional home to fully appreciate its incredible value and lifestyle. Come experience it for yourself today!
Home Details
Home Type
- Single Family
Year Built
- Built in 2023
Lot Details
- 4,461 Sq Ft Lot
- Lot Dimensions are 76' x 58' x 76' x 58'
- Wrought Iron Fence
- Landscaped
- Sprinkler System
HOA Fees
- $374 Monthly HOA Fees
Home Design
- Slab Foundation
- Tile Roof
Interior Spaces
- 2,141 Sq Ft Home
- 1-Story Property
- Sound System
- Crown Molding
- Coffered Ceiling
- Vaulted Ceiling
- Ceiling Fan
- Multiple Fireplaces
- Fireplace With Gas Starter
- Fireplace Features Masonry
- Mud Room
- Tile Flooring
- Views of Hill Country
Kitchen
- Breakfast Bar
- Gas Range
- Microwave
- Bosch Dishwasher
- Dishwasher
- Quartz Countertops
- Disposal
Bedrooms and Bathrooms
- 3 Bedrooms
- Split Bedroom Floorplan
- Cedar Closet
- Walk-In Closet
- Spa Bath
Laundry
- Dryer
- Washer
Home Security
- Intercom
- Fire and Smoke Detector
Parking
- 2 Car Attached Garage
- Side Facing Garage
- Garage Door Opener
- Golf Cart Parking
Outdoor Features
- Covered Patio or Porch
Utilities
- Central Heating and Cooling System
- Gas Water Heater
- Cable TV Available
Listing and Financial Details
- Assessor Parcel Number 078078
Community Details
Overview
- Tuscan Village At Summit Rock Subdivision
Recreation
- Community Pool
Additional Features
- Clubhouse
- Gated Community
Map
Home Values in the Area
Average Home Value in this Area
Property History
| Date | Event | Price | List to Sale | Price per Sq Ft |
|---|---|---|---|---|
| 10/10/2025 10/10/25 | Price Changed | $849,000 | -5.4% | $397 / Sq Ft |
| 10/09/2025 10/09/25 | Price Changed | $897,000 | -5.5% | $419 / Sq Ft |
| 05/18/2025 05/18/25 | For Sale | $949,000 | -- | $443 / Sq Ft |
Source: Highland Lakes Association of REALTORS®
MLS Number: HLM172808
- 400 Tungsten
- 111 Lachite
- 168 Uplift
- 109 Sunshine
- 103 Dawn
- 1206 Hi Stirrup
- 808 Hi Cir W
- 118 Cap Rock Dr
- 101 Up There
- 100 Up There
- 114 Rolling Hill
- 207 Kites Ct
- 2916 Hi Mesa
- 310 Big Spur N
- 117 Lost Spur
- 101 Southern Spur
- 1406 Broken Hills Dr
- 614 Pecan Creek Dr
- 402 Hi Stirrup Unit E4
- 402 Hi Stirrup Unit E2
