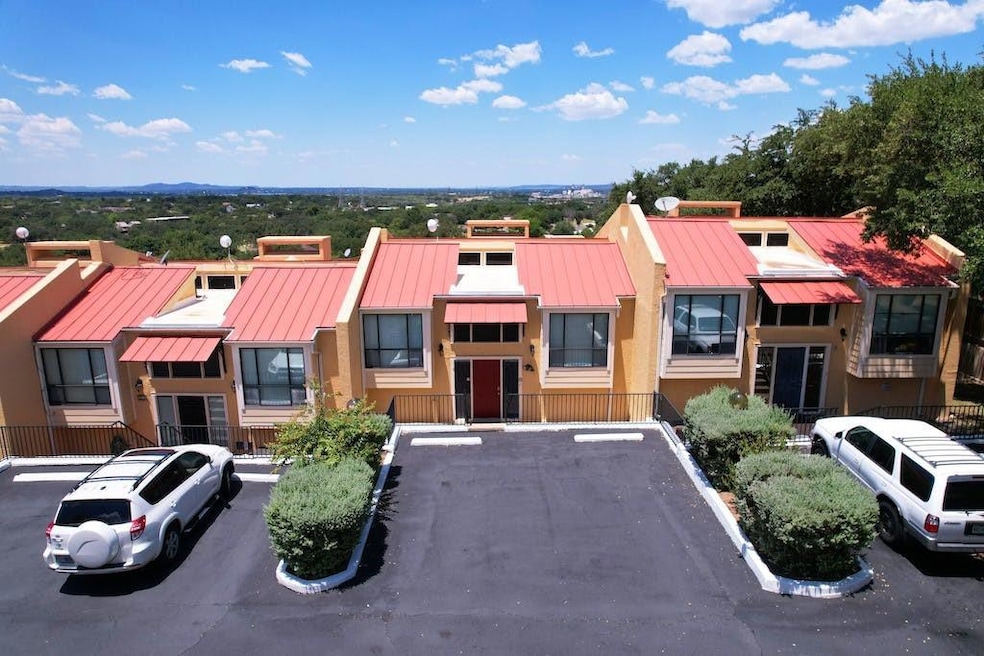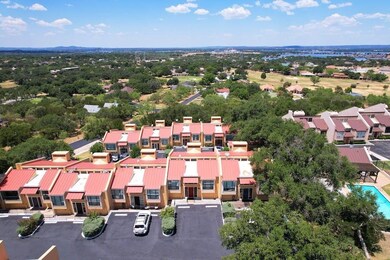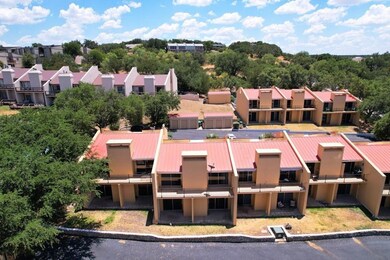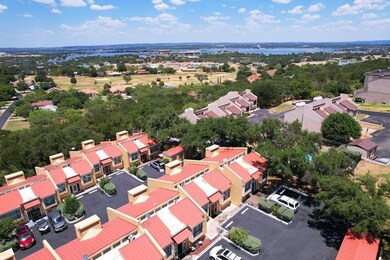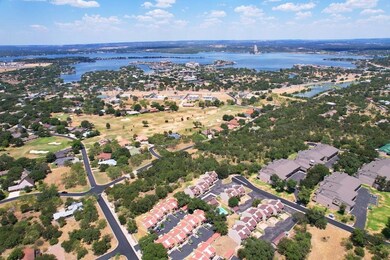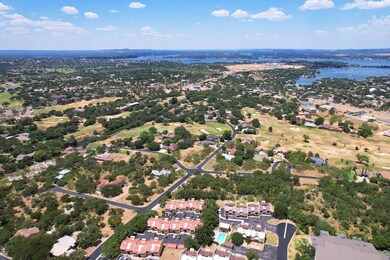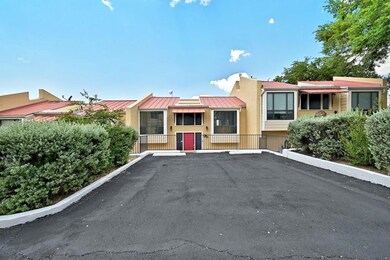402 Hi Stirrup Unit E4 Horseshoe Bay, TX 78657
Highlights
- Two Primary Bedrooms
- Open Floorplan
- Golf Cart Garage
- Panoramic View
- Deck
- Granite Countertops
About This Home
Fully furnished, beautifully remodeled condo in Bay View Villas, Horseshoe Bay. Open layout with gorgeous wood laminate flooring. Multiple windows and glass doors fill each room with natural light and bring the outdoors in. Great views of the hill country and Lake LBJ. Open living space features a striking stacked stone fireplace with custom wood mantel and vaulted ceilings with wood beams. The spacious kitchen features granite countertops, stainless steel appliances, abundant storage, and built-in wine rack and bar space. Two large downstairs bedrooms, each with patio access and en-suite bathrooms. Additional bedroom or office space upstairs. Detached golf cart garage and two designated parking spots facing the unit. Water bill paid by HOA.
Listing Agent
ERA Experts Brokerage Phone: (512) 270-4765 License #0575648 Listed on: 07/25/2024
Condo Details
Home Type
- Condominium
Est. Annual Taxes
- $3,199
Year Built
- Built in 1982
Property Views
- Lake
- Panoramic
- Hills
Home Design
- Slab Foundation
- Metal Roof
- Stucco
Interior Spaces
- 1,848 Sq Ft Home
- Multi-Level Property
- Open Floorplan
- Dry Bar
- Beamed Ceilings
- Ceiling Fan
- Recessed Lighting
- Blinds
- Living Room with Fireplace
Kitchen
- Breakfast Bar
- Electric Range
- Microwave
- Dishwasher
- Stainless Steel Appliances
- Granite Countertops
- Disposal
Flooring
- Carpet
- Laminate
- Tile
Bedrooms and Bathrooms
- 3 Bedrooms | 1 Main Level Bedroom
- Double Master Bedroom
- Dual Closets
- Walk-In Closet
Parking
- 2 Parking Spaces
- Golf Cart Garage
- Assigned Parking
Outdoor Features
- Balcony
- Deck
- Patio
Schools
- Packsaddle Elementary School
- Llano High School
Utilities
- Central Heating and Cooling System
- Electric Water Heater
Additional Features
- Accessible Washer and Dryer
- South Facing Home
Listing and Financial Details
- Security Deposit $2,200
- Tenant pays for all utilities
- The owner pays for association fees
- 12 Month Lease Term
- $40 Application Fee
- Assessor Parcel Number 10850001040E0
Community Details
Overview
- Property has a Home Owners Association
- 24 Units
- Bay View Villas Subdivision
Pet Policy
- Limit on the number of pets
- Pet Size Limit
- Pet Deposit $500
- Dogs and Cats Allowed
Map
Source: Unlock MLS (Austin Board of REALTORS®)
MLS Number: 8850841
APN: 41806
- 401 Hi There
- 400 Hi There #103
- 304 Hi There Unit 131
- 304 Hi There Unit 137
- 304 Hi There
- 604 Hi Cir S
- 808 Hi Stirrup
- 307 Poker Chip Unit 116
- 307 Poker Chip
- 305 Poker Chip Unit 143
- 305 Poker Chip #143
- 609 Hi Stirrup
- 602 Hi Cir S
- 215 Poker Chip
- 219 Poker Chip
- 300 Out Yonder Unit 176
- 300 Out Yonder
- Lot 13055 Bull Whip
- Lot 13056 Bull Whip
- 0 Bull Whip
- 117 Lost Spur
- 200 Mount Dew
- 1209 Hi Stirrup
- 1210 Hi Stirrup Unit 2
- 1406 Prospect
- 1210 Hi Stirrup Unit 201
- 200 Free Rein
- 505 Silver Spur
- 2805 Aurora
- 307 Crestview
- 906 Hi Cir N
- 105 Southern Spur
- 104 Horseshoe Bay Blvd
- 207 Hi Cir N Unit 114B
- 100 Bay Point Dr
- 100 Bay Point Dr Unit 7
- 509 Short Circuit
- 509 Short Circuit
- 605 Port
- 801 Grassy Knoll
