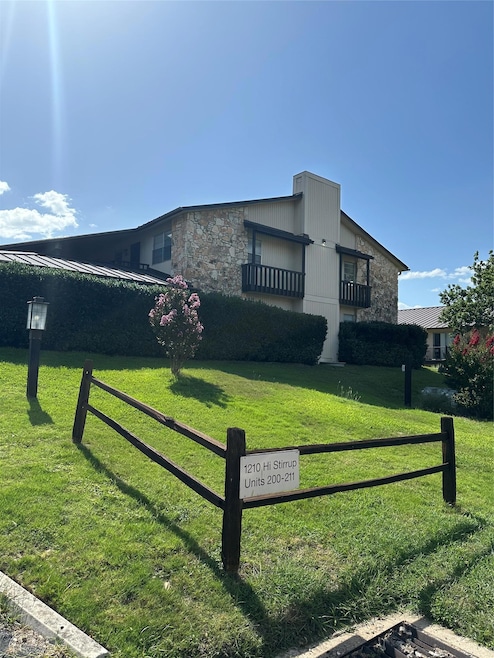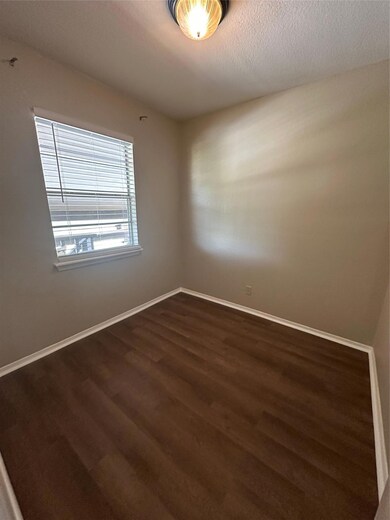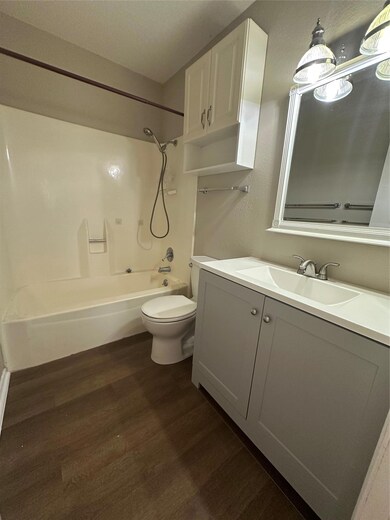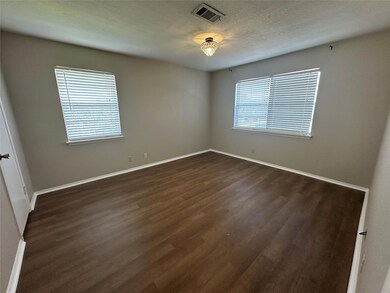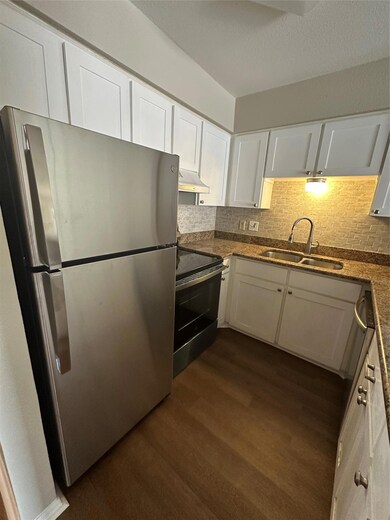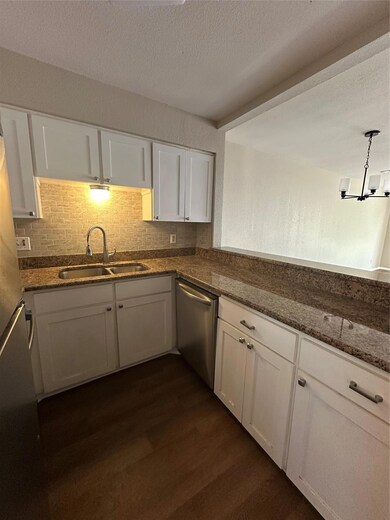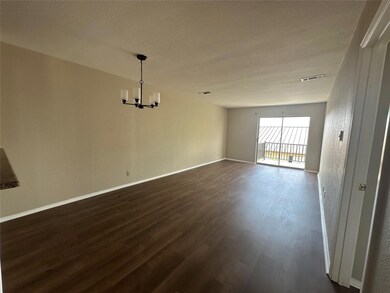1210 Hi Stirrup Unit 201 Horseshoe Bay, TX 78657
Highlights
- Deck
- Balcony
- Attached Carport
- Neighborhood Views
- Rear Porch
- Central Heating and Cooling System
About This Home
Completely remodeled condo in the heart of beautiful Horseshoe Bay! The condo sits on the 2nd floor on the corner of the condominiums. 2 large bedrooms and bathrooms with a bonus room that could be used for an extra bedroom, office/study or workout room. The living room is oversized with a sliding glass door for patio entertainment or coffee on the balcony in the mornings. The kitchen is updated with all new appliances. The flooring, paint, vanities and light fixtures were just updated in June of 2025. The condo is only 15 minutes to Marble Falls and an hour to Austin.
Listing Agent
7 Star Ranch Realty Brokerage Phone: (512) 627-7330 License #0707646 Listed on: 07/22/2025
Condo Details
Home Type
- Condominium
Est. Annual Taxes
- $2,318
Year Built
- Built in 1977
Parking
- 1 Car Garage
- Attached Carport
Home Design
- Slab Foundation
- Metal Roof
- Masonry Siding
- HardiePlank Type
Interior Spaces
- 1,248 Sq Ft Home
- 2-Story Property
- Ceiling Fan
- Laminate Flooring
- Neighborhood Views
- Washer and Dryer
Kitchen
- Electric Range
- Dishwasher
- Disposal
Bedrooms and Bathrooms
- 2 Main Level Bedrooms
- 2 Full Bathrooms
Outdoor Features
- Balcony
- Deck
- Rear Porch
Schools
- Packsaddle Elementary School
- Llano High School
Additional Features
- North Facing Home
- Central Heating and Cooling System
Listing and Financial Details
- Security Deposit $1,475
- Tenant pays for electricity
- The owner pays for association fees, repairs, sewer, taxes, water
- 12 Month Lease Term
- Application Fee: 0
- Assessor Parcel Number 201
Community Details
Overview
- Property has a Home Owners Association
- 201 Units
- The Oaks Subdivision
- Property managed by 7 Star Ranch Realty
Pet Policy
- Pet Deposit $500
- Dogs and Cats Allowed
Map
Source: Unlock MLS (Austin Board of REALTORS®)
MLS Number: 1630521
APN: 33443
- 1210 Hi Stirrup
- 1206 Hi Stirrup Unit 300
- 1206 Hi Stirrup Unit 311
- 1206 Hi Stirrup
- 1206 Hi Stirrup #300
- 109 Dawn
- 1209 Hi Stirrup
- 1209 Hi Stirrup #114 St
- 1209 #113 Hi Stirrup
- 1202 Hi Stirrup
- 1205 Hi Stirrup
- 1205 Hi Stirrup Unit 108
- 103 Dawn
- 116 Dawn Unit D
- 116 Dawn #D St
- 0 Dew Drop Chuckwagon St Unit HLM173343
- 106 Lost Spur
- 1108 Hi Stirrup
- 1108 Hi Stirrup Unit 12
- 209 Big Spur N
- 1209 Hi Stirrup
- 117 Lost Spur
- 2805 Aurora
- 105 Southern Spur
- 906 Hi Cir N
- 402 Hi Stirrup Unit E4
- 700 Hi Cir W
- 808 Hi Cir W
- 608 Sombrero
- 307 Out Yonder
- 1411 Hi Cir N
- 505 Silver Spur
- 1406 Prospect
- 200 Free Rein
- 509 Short Circuit
- 509 Short Circuit
- 2924 Candace Cir
- 605 Port
- 104 Horseshoe Bay Blvd
- 100 Bay Point Dr
