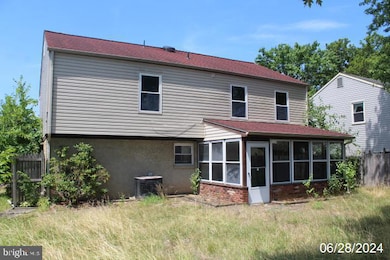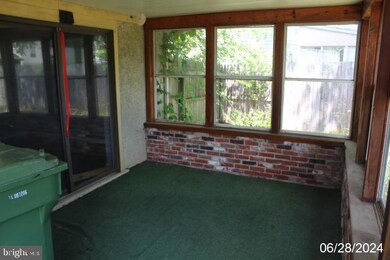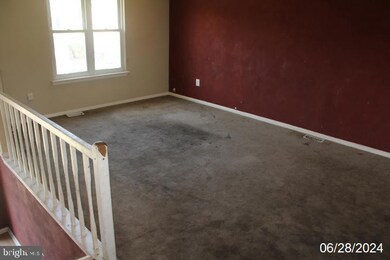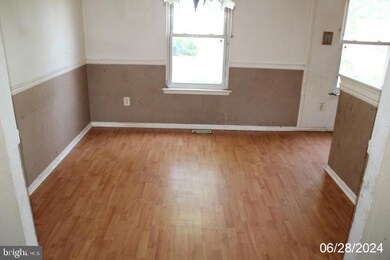
111 Merle Ln Swedesboro, NJ 08085
Logan Township NeighborhoodHighlights
- 1 Car Attached Garage
- Forced Air Heating and Cooling System
- Family Room
- Living Room
- Dining Room
About This Home
As of January 2025** MULTIPLE OFFER NOTICE ** Please inform all we have multiple offers and the property is being sold strictly in as is condition. make a solid offer and submit highest and best by the cut off on 07/26/2024 11:59pm MST. resubmit offer even if its the same as their initial offer. If you haven't submitted an offer and plan to do so, ensure its at best & final - as you may not get a counter. If a buyer/agent existing offer does NOT respond to the H&B by the deadline, their offer could be filed as rejected by the buyer. Any offers received after this time may not be considered. Buyers Agent must ensure that buyers financing (if any) meets as-is sale terms. looking for that lower priced property that you could put your flavor on and make your own? look no further!! come see this bi-level style home in the greenfields section. Features living room, dining area overlooking kitchen, 3 bedrooms and full bath on main level. lower level features additional bedroom or home office, convenient half bath, garage access thru laundry/utility room, family room walks out to covered screened in rear porch. has nice size fenced in yard. so come and turn this rehab into your dream home and still be below the competition when your done. selling as-is. e-z to show.
Last Agent to Sell the Property
RE/MAX ONE Realty License #9235641 Listed on: 07/12/2024
Home Details
Home Type
- Single Family
Est. Annual Taxes
- $4,506
Year Built
- Built in 1981
Lot Details
- 8,712 Sq Ft Lot
HOA Fees
- $17 Monthly HOA Fees
Parking
- 1 Car Attached Garage
- Front Facing Garage
Home Design
- Slab Foundation
- Frame Construction
Interior Spaces
- 1,596 Sq Ft Home
- Property has 2 Levels
- Family Room
- Living Room
- Dining Room
Bedrooms and Bathrooms
Schools
- Kingsway Regional High School
Utilities
- Forced Air Heating and Cooling System
- Natural Gas Water Heater
Community Details
- First Service Residential HOA
- Greenfields Subdivision
Listing and Financial Details
- Tax Lot 00012
- Assessor Parcel Number 09-02606-00012
Ownership History
Purchase Details
Home Financials for this Owner
Home Financials are based on the most recent Mortgage that was taken out on this home.Purchase Details
Home Financials for this Owner
Home Financials are based on the most recent Mortgage that was taken out on this home.Purchase Details
Purchase Details
Home Financials for this Owner
Home Financials are based on the most recent Mortgage that was taken out on this home.Purchase Details
Home Financials for this Owner
Home Financials are based on the most recent Mortgage that was taken out on this home.Purchase Details
Home Financials for this Owner
Home Financials are based on the most recent Mortgage that was taken out on this home.Similar Homes in Swedesboro, NJ
Home Values in the Area
Average Home Value in this Area
Purchase History
| Date | Type | Sale Price | Title Company |
|---|---|---|---|
| Deed | $416,000 | West Jersey Title | |
| Deed | $416,000 | West Jersey Title | |
| Special Warranty Deed | $294,000 | Foundation Title | |
| Sheriffs Deed | -- | None Listed On Document | |
| Bargain Sale Deed | $230,000 | Affiliated Title Of S Jersey | |
| Bargain Sale Deed | $123,000 | -- | |
| Bargain Sale Deed | $111,500 | Group 21 Title Agency |
Mortgage History
| Date | Status | Loan Amount | Loan Type |
|---|---|---|---|
| Previous Owner | $207,000 | Fannie Mae Freddie Mac | |
| Previous Owner | $122,000 | FHA | |
| Previous Owner | $89,200 | No Value Available |
Property History
| Date | Event | Price | Change | Sq Ft Price |
|---|---|---|---|---|
| 01/07/2025 01/07/25 | Sold | $416,000 | +1.5% | $261 / Sq Ft |
| 11/27/2024 11/27/24 | Pending | -- | -- | -- |
| 11/13/2024 11/13/24 | For Sale | $409,900 | +39.4% | $257 / Sq Ft |
| 08/27/2024 08/27/24 | Sold | $294,000 | +2.8% | $184 / Sq Ft |
| 07/29/2024 07/29/24 | Pending | -- | -- | -- |
| 07/12/2024 07/12/24 | For Sale | $286,000 | -- | $179 / Sq Ft |
Tax History Compared to Growth
Tax History
| Year | Tax Paid | Tax Assessment Tax Assessment Total Assessment is a certain percentage of the fair market value that is determined by local assessors to be the total taxable value of land and additions on the property. | Land | Improvement |
|---|---|---|---|---|
| 2024 | $4,506 | $298,700 | $74,000 | $224,700 |
| 2023 | $4,506 | $224,200 | $62,000 | $162,200 |
| 2022 | $4,684 | $224,200 | $62,000 | $162,200 |
| 2021 | $3,646 | $224,200 | $62,000 | $162,200 |
| 2020 | $4,876 | $224,200 | $62,000 | $162,200 |
| 2019 | $4,870 | $224,200 | $62,000 | $162,200 |
| 2018 | $4,735 | $224,200 | $62,000 | $162,200 |
| 2017 | $4,244 | $169,300 | $50,000 | $119,300 |
| 2016 | $4,096 | $166,100 | $50,000 | $116,100 |
| 2015 | $3,621 | $166,100 | $50,000 | $116,100 |
| 2014 | $3,511 | $166,100 | $50,000 | $116,100 |
Agents Affiliated with this Home
-
Ed Dupper

Seller's Agent in 2025
Ed Dupper
Russo Realty Group LLC
(856) 625-4960
2 in this area
19 Total Sales
-
Tom Hollinger

Buyer's Agent in 2025
Tom Hollinger
BHHS Fox & Roach
(609) 420-7177
1 in this area
66 Total Sales
-
Mark Petracci

Seller's Agent in 2024
Mark Petracci
RE/MAX
(856) 589-5393
2 in this area
43 Total Sales
Map
Source: Bright MLS
MLS Number: NJGL2045040
APN: 09-02606-0000-00012
- 23 Adams St
- 9 Adams St
- 12 Ethan Terrace
- 102 Windsor Dr
- 232 Windsor Dr
- 230 Windsor Dr
- 269 Westbrook Dr
- 209 Windsor Dr
- 28 Oakwood Place
- 328 Keswick Dr
- 211 Spruce Trail
- 130 Juniper Ln
- 143 Juniper Ln
- 212 Lafayette Dr
- 364 High Hill Rd
- 218 Beech Ln
- 115 Harvest Rd
- 16 Goldenrod Ln
- 29 Embassy Dr
- 220 Wilshire Blvd






