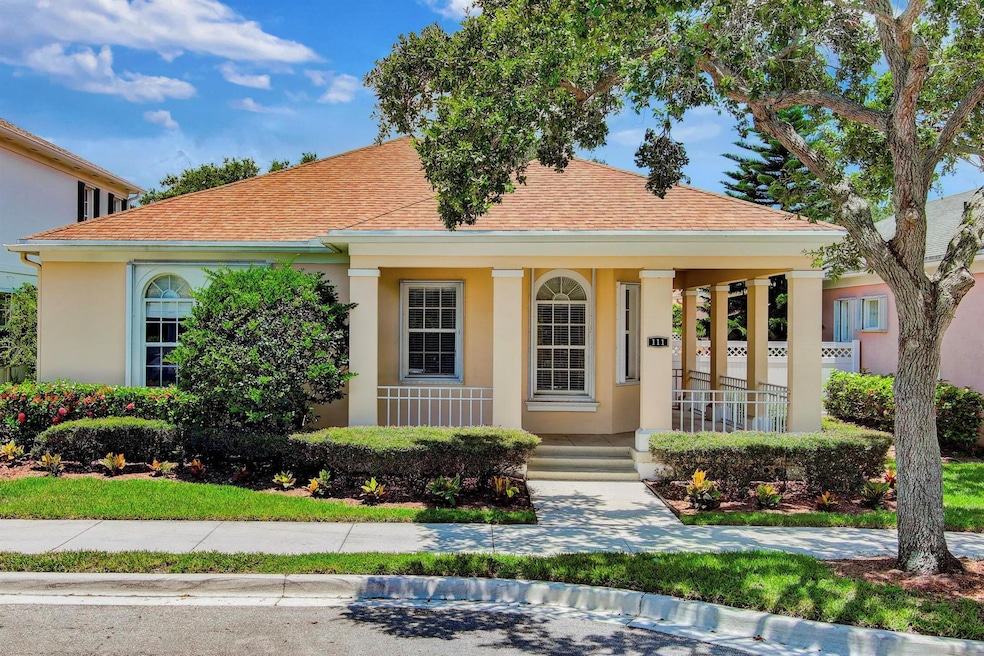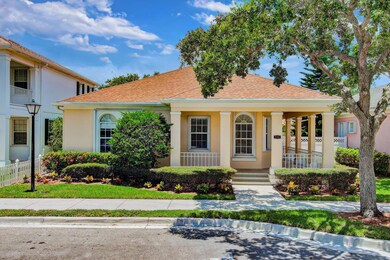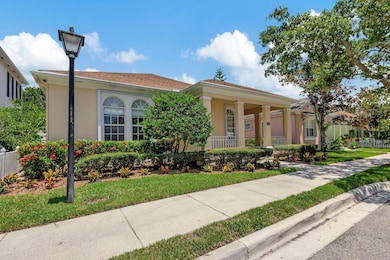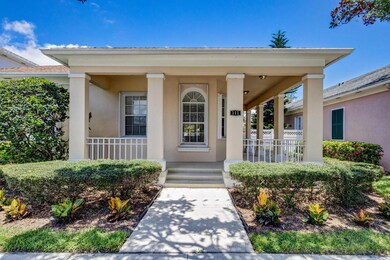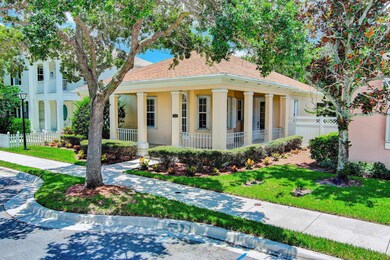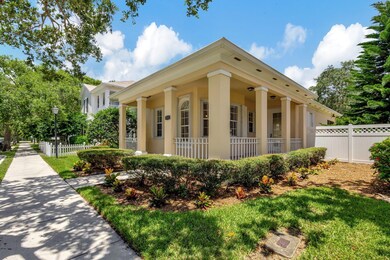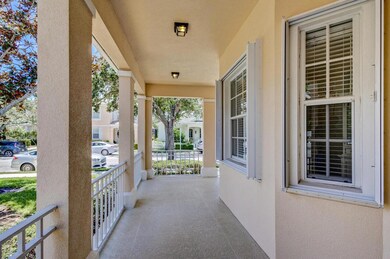
111 Milbridge Dr Jupiter, FL 33458
Abacoa NeighborhoodHighlights
- Room in yard for a pool
- Clubhouse
- High Ceiling
- William T. Dwyer High School Rated A-
- Wood Flooring
- Great Room
About This Home
As of December 2024Welcome to your charming oasis nestled in the heart of Abacoa's sought-after Cambridge neighborhood. This recently renovated one level 3-bedroom, 2-bathroom home exudes charm and modern elegance, offering a perfect blend of comfort and convenience. Step inside to discover a freshly painted interior complemented by new flooring, creating a cozy and inviting atmosphere. The spacious living area is ideal for both relaxing and entertaining, while the updated eat-in kitchen boasts sleek granite countertops, stainless steel appliances and ample cabinet space. Each of the three bedrooms provides a serene retreat with a split floor plan creating a central spacious living area. The large backyard is perfect as it is or could be enhanced with your own custom pool.
Last Agent to Sell the Property
Illustrated Properties LLC (Jupiter) License #3192756 Listed on: 07/11/2024

Home Details
Home Type
- Single Family
Est. Annual Taxes
- $13,027
Year Built
- Built in 2001
Lot Details
- 6,469 Sq Ft Lot
- Fenced
- Property is zoned MXD(ci
HOA Fees
- $342 Monthly HOA Fees
Parking
- 2 Car Attached Garage
- Garage Door Opener
- On-Street Parking
Home Design
- Shingle Roof
- Composition Roof
Interior Spaces
- 1,741 Sq Ft Home
- 1-Story Property
- Central Vacuum
- Built-In Features
- High Ceiling
- Ceiling Fan
- Plantation Shutters
- Sliding Windows
- Great Room
- Family Room
- Combination Dining and Living Room
Kitchen
- Breakfast Area or Nook
- Electric Range
- Microwave
- Ice Maker
- Dishwasher
Flooring
- Wood
- Carpet
- Ceramic Tile
Bedrooms and Bathrooms
- 3 Bedrooms
- Split Bedroom Floorplan
- Walk-In Closet
- 2 Full Bathrooms
- Dual Sinks
- Separate Shower in Primary Bathroom
Laundry
- Laundry Room
- Dryer
- Washer
Home Security
- Home Security System
- Fire and Smoke Detector
Outdoor Features
- Room in yard for a pool
- Open Patio
- Porch
Utilities
- Central Heating and Cooling System
- Cable TV Available
Listing and Financial Details
- Assessor Parcel Number 30424124140000350
Community Details
Overview
- Association fees include management, common areas, cable TV, ground maintenance, recreation facilities, reserve fund, trash
- Built by DiVosta Homes
- Cambridge At Abacoa Subdivision
Amenities
- Clubhouse
Recreation
- Community Basketball Court
- Community Pool
- Park
Ownership History
Purchase Details
Home Financials for this Owner
Home Financials are based on the most recent Mortgage that was taken out on this home.Purchase Details
Home Financials for this Owner
Home Financials are based on the most recent Mortgage that was taken out on this home.Purchase Details
Home Financials for this Owner
Home Financials are based on the most recent Mortgage that was taken out on this home.Purchase Details
Home Financials for this Owner
Home Financials are based on the most recent Mortgage that was taken out on this home.Purchase Details
Purchase Details
Purchase Details
Purchase Details
Home Financials for this Owner
Home Financials are based on the most recent Mortgage that was taken out on this home.Similar Homes in Jupiter, FL
Home Values in the Area
Average Home Value in this Area
Purchase History
| Date | Type | Sale Price | Title Company |
|---|---|---|---|
| Warranty Deed | $895,000 | None Listed On Document | |
| Warranty Deed | $700,000 | Pineiro Byrd Pllc | |
| Warranty Deed | $502,000 | Homeparterns Title Svcs Llc | |
| Warranty Deed | $435,000 | Assured Title Agency | |
| Interfamily Deed Transfer | -- | None Available | |
| Warranty Deed | $290,000 | Attorney | |
| Warranty Deed | $299,900 | All Florida Land Title Co | |
| Special Warranty Deed | $238,699 | -- |
Mortgage History
| Date | Status | Loan Amount | Loan Type |
|---|---|---|---|
| Open | $595,000 | New Conventional | |
| Previous Owner | $369,750 | New Conventional | |
| Previous Owner | $45,000 | Credit Line Revolving | |
| Previous Owner | $45,000 | Credit Line Revolving | |
| Previous Owner | $214,829 | No Value Available |
Property History
| Date | Event | Price | Change | Sq Ft Price |
|---|---|---|---|---|
| 12/03/2024 12/03/24 | Pending | -- | -- | -- |
| 12/02/2024 12/02/24 | Sold | $895,000 | -2.7% | $514 / Sq Ft |
| 07/18/2024 07/18/24 | For Sale | $919,900 | +31.4% | $528 / Sq Ft |
| 12/15/2021 12/15/21 | Sold | $700,000 | +3.1% | $402 / Sq Ft |
| 11/15/2021 11/15/21 | Pending | -- | -- | -- |
| 10/09/2021 10/09/21 | For Sale | $679,000 | +35.3% | $390 / Sq Ft |
| 06/24/2019 06/24/19 | Sold | $502,000 | +0.6% | $288 / Sq Ft |
| 05/25/2019 05/25/19 | Pending | -- | -- | -- |
| 05/21/2019 05/21/19 | For Sale | $499,000 | +14.7% | $287 / Sq Ft |
| 03/16/2016 03/16/16 | Sold | $435,000 | -3.3% | $253 / Sq Ft |
| 02/15/2016 02/15/16 | Pending | -- | -- | -- |
| 01/26/2016 01/26/16 | For Sale | $450,000 | -- | $262 / Sq Ft |
Tax History Compared to Growth
Tax History
| Year | Tax Paid | Tax Assessment Tax Assessment Total Assessment is a certain percentage of the fair market value that is determined by local assessors to be the total taxable value of land and additions on the property. | Land | Improvement |
|---|---|---|---|---|
| 2024 | $13,755 | $682,285 | -- | -- |
| 2023 | $13,027 | $620,259 | $0 | $0 |
| 2022 | $11,486 | $563,872 | $0 | $0 |
| 2021 | $9,146 | $436,129 | $183,750 | $252,379 |
| 2020 | $8,399 | $383,523 | $78,000 | $305,523 |
| 2019 | $7,669 | $380,336 | $0 | $380,336 |
| 2018 | $7,361 | $375,336 | $0 | $375,336 |
| 2017 | $7,406 | $370,336 | $0 | $0 |
| 2016 | $5,639 | $271,732 | $0 | $0 |
| 2015 | $5,753 | $269,843 | $0 | $0 |
| 2014 | $5,845 | $267,701 | $0 | $0 |
Agents Affiliated with this Home
-
Joe Quirk
J
Seller's Agent in 2024
Joe Quirk
Illustrated Properties LLC (Jupiter)
7 in this area
84 Total Sales
-
Noreen Layton
N
Seller Co-Listing Agent in 2024
Noreen Layton
Illustrated Properties LLC (Jupiter)
(516) 582-4929
5 in this area
31 Total Sales
-
Claudia Krinke
C
Buyer's Agent in 2024
Claudia Krinke
Douglas Elliman
(561) 427-9235
13 in this area
52 Total Sales
-
Jenifer Rosenthal
J
Seller's Agent in 2021
Jenifer Rosenthal
Compass Florida LLC
(561) 370-4113
22 in this area
66 Total Sales
-
Jeff Lichtenstein

Seller's Agent in 2019
Jeff Lichtenstein
Echo Fine Properties
(561) 346-8383
34 in this area
991 Total Sales
-
Michael Leibowitz
M
Buyer's Agent in 2019
Michael Leibowitz
Leibowitz Realty Group, LLC./PBG
(561) 262-0724
2 in this area
64 Total Sales
Map
Source: BeachesMLS
MLS Number: R11003434
APN: 30-42-41-24-14-000-0350
- 110 Milbridge Dr
- 131 Rockingham Rd
- 118 Marlberry Cir
- 112 Segovia Way
- 229 Sugar Apple Way
- 117 Poinciana Dr
- 888 University Blvd
- 247 Sweet Bay Cir
- 266 Iris Dr
- 113 W Indian Crossing Cir
- 425 Greenwich Cir Unit 208
- 248 Honeysuckle Dr
- 120 Powell Ln
- 103 Cat Rock Ln
- 119 Osceola Ln
- 247 Honeysuckle Dr
- 245 Honeysuckle Dr
- 240 Honeysuckle Dr
- 112 Osceola Ln
- 138 Poinciana Dr
