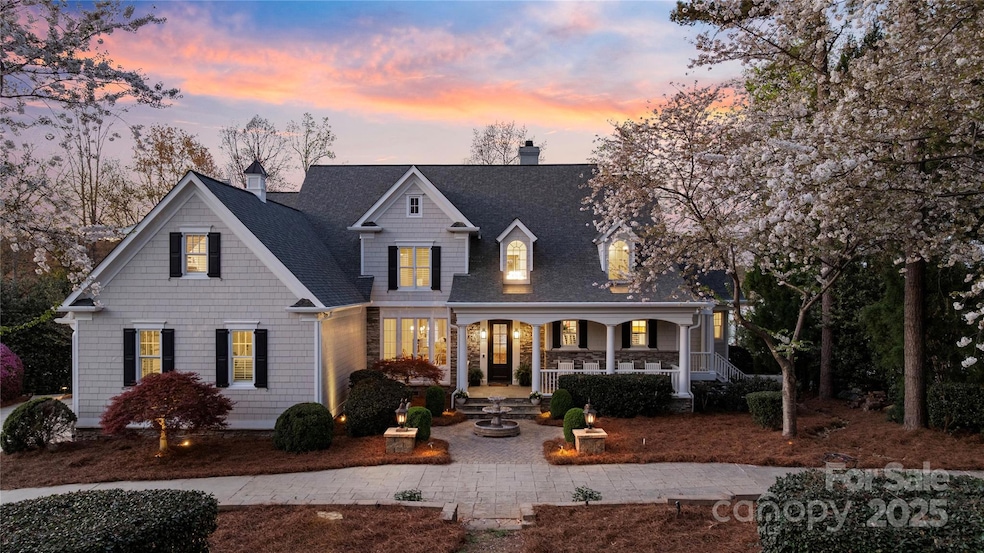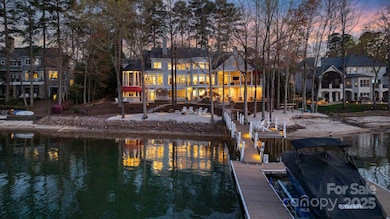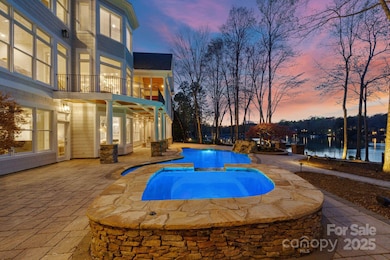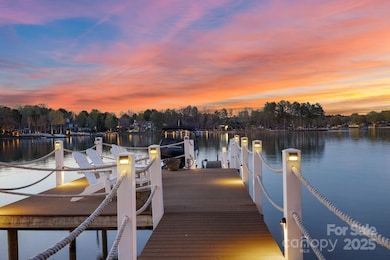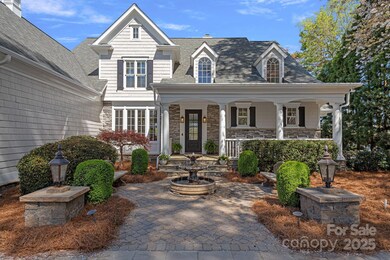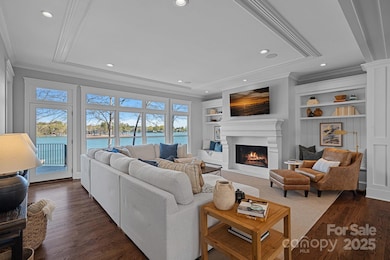
111 Moors End Mooresville, NC 28117
Lake Norman NeighborhoodAbout This Home
As of May 2025“In my mind I’m gone to Carolina”….here’s your opportunity to own in one of the most sought after locations in Lake Norman! Enjoy waking up to spectacular panoramic lake views in the most exquisite home thoughtfully designed to embrace the water, natural light & outdoors from every room. This home rests on a private .85 acre lot with over 190' of pristine Lake Norman shoreline. Inside, the home exudes coastal comfort & luxury with designer finishes, an elevator, custom mill work, expansive windows & endless lake views. Enjoy your private balcony off your main level primary suite plus 3 bedrooms with en-suites in the upper level plus an office & bonus room w/ bunk beds. The lake level is an entertainers dream with a bar, living room, new bedroom & incredible indoor/outdoor living. Enjoy the lake life on the sandy shore, pool/spa & the gorgeous private dock. Just a short distance to everything The Point & Trump National Golf Club has to offer makes this property truly something special!
Last Agent to Sell the Property
Trump International Realty Charlotte Brokerage Email: micaela.brewer@trumpintlrealty.com License #341184 Listed on: 04/01/2025
Co-Listed By
Trump International Realty Charlotte Brokerage Email: micaela.brewer@trumpintlrealty.com License #273944
Home Details
Home Type
Single Family
Est. Annual Taxes
$20,998
Year Built
1999
Lot Details
0
HOA Fees
$168 per month
Parking
3
Listing Details
- Property Type: Residential
- Property Sub Type: Single Family Residence
- Architectural Style: Cape Cod
- Year Built: 1999
- Restrictions: Architectural Review
- Road Surface Type: Concrete, Stone, Paved
- Unit Levels: Two
- ResoPropertyType: Residential
- Ratio CurrentPrice/TotalPropertyHLA: 647.03
- Property Sub Type Additional: None
- Geocode Confidence: High
- Attribution Contact: micaela.brewer@trumpintlrealty.com
- Special Features: None
Interior Features
- Foundation Details: Basement
- Fireplace: Yes
- Flooring: Tile, Vinyl, Wood
- Interior Amenities: Attic Walk In, Breakfast Bar, Built-in Features, Elevator, Entrance Foyer, Hot Tub, Kitchen Island, Open Floorplan, Pantry, Storage, Walk-In Closet(s), Walk-In Pantry, Wet Bar
- Lower Level Sq Ft: 0
- Main Level Sq Ft: 3541
- Third Level Sq Ft: 0
- Sq Ft Unheated Total: 0
- Sq Ft Upper: 2711
- Appliances: Bar Fridge, Convection Microwave, Convection Oven, Dishwasher, Disposal, Dryer, Exhaust Fan, Exhaust Hood, Filtration System, Freezer, Gas Cooktop, Gas Oven, Gas Water Heater, Ice Maker, Microwave, Oven, Refrigerator, Washer, Washer/Dryer, Water Softener, Wine Refrigerator
- Other Equipment: Generator, Network Ready, Surround Sound
- Above Grade Finished Sq Ft: 6252
- Has Basement: Finished
- Basement YN: Yes
- Full Bathrooms: 6
- Half Bathrooms: 1
- Total Bedrooms: 4
- Below Grade Sq Ft: 1862
- Door Features: French Doors, Sliding Doors
- Fireplace Features: Family Room, Gas Starter, Keeping Room, Living Room, Primary Bedroom
- Living Area: 8114
- Window Features: Window Treatments
- Bedroom Main: 1
- Room Count: 20
Exterior Features
- Exterior Features: Elevator, Fire Pit, Dock, Hot Tub, Gas Grill, In-Ground Irrigation, Lawn Maintenance, Outdoor Kitchen
- New Construction: No
- Roof: Shingle
- Construction Type: Site Built
- Fencing: Fenced
- Pool Features: Heated, In Ground, Outdoor Pool, Pool/Spa Combo
- View: Long Range, Water, Year Round
- Water Body Name: Lake Norman
- Waterfront Features: Dock, Pier
- Construction Type: Cedar Shake, Stone
- Patio And Porch Features: Awning(s), Balcony, Covered, Front Porch, Patio, Porch, Rear Porch, Screened
Garage/Parking
- Main Level Garage YN: 1
- Sq Ft Garage: 795
- Carport Y N: No
- Garage Spaces: 3
- Garage Yn: Yes
- Open Parking: No
- Parking Features: Circular Driveway, Driveway, Attached Garage, Garage Faces Side, Keypad Entry
Utilities
- Heating: Central, Heat Pump
- Sewer: Septic Installed
- Laundry Features: In Basement, Laundry Room
- Security: Security System, Smoke Detector(s)
- Cooling: Ceiling Fan(s), Central Air
- Utilities: Cable Available, Cable Connected, Electricity Connected, Natural Gas, Underground Power Lines, Underground Utilities, Wired Internet Available
- Water Source: Community Well
Condo/Co-op/Association
- Community Features: Clubhouse, Concierge, Elevator, Fitness Center, Lake Access, Picnic Area, Playground, Putting Green, Recreation Area, Sidewalks, Street Lights, Tennis Court(s), Walking Trails
- Association Fee: 1007
- Association Fee Frequency: Semi-Annually
- Hoa Subject To Dues: Mandatory
- Senior Community: No
- Association Name: Hawthorne Management
- ResoAssociationFeeFrequency: SemiAnnually
Association/Amenities
- Association Annual Expense: 2014.00
Schools
- Middle Or Junior School: Woodland Heights
- HOA Subject To: Required
Lot Info
- Lot Features: Cul-De-Sac, Paved, Wooded, Views
- Lot Size Area: 0.85
- Lot Size Units: Acres
- Parcel Number: 4635-14-6721.000
- Additional Parcels: No
- ResoLotSizeUnits: Acres
- Zoning Specification: R20
MLS Schools
- Elementary School: Woodland Heights
- High School: Lake Norman
Ownership History
Purchase Details
Home Financials for this Owner
Home Financials are based on the most recent Mortgage that was taken out on this home.Purchase Details
Home Financials for this Owner
Home Financials are based on the most recent Mortgage that was taken out on this home.Purchase Details
Home Financials for this Owner
Home Financials are based on the most recent Mortgage that was taken out on this home.Purchase Details
Home Financials for this Owner
Home Financials are based on the most recent Mortgage that was taken out on this home.Purchase Details
Purchase Details
Home Financials for this Owner
Home Financials are based on the most recent Mortgage that was taken out on this home.Purchase Details
Home Financials for this Owner
Home Financials are based on the most recent Mortgage that was taken out on this home.Purchase Details
Home Financials for this Owner
Home Financials are based on the most recent Mortgage that was taken out on this home.Purchase Details
Home Financials for this Owner
Home Financials are based on the most recent Mortgage that was taken out on this home.Similar Homes in Mooresville, NC
Home Values in the Area
Average Home Value in this Area
Purchase History
| Date | Type | Sale Price | Title Company |
|---|---|---|---|
| Warranty Deed | $5,250,000 | Cardinal Title | |
| Warranty Deed | -- | None Listed On Document | |
| Warranty Deed | $4,250,000 | None Listed On Document | |
| Warranty Deed | $3,550,000 | Thebeau & Associates Pa | |
| Warranty Deed | $225,000 | None Available | |
| Warranty Deed | $2,375,000 | None Available | |
| Warranty Deed | $1,425,000 | -- | |
| Warranty Deed | $995,000 | -- | |
| Warranty Deed | $292,000 | -- |
Mortgage History
| Date | Status | Loan Amount | Loan Type |
|---|---|---|---|
| Open | $4,200,000 | New Conventional | |
| Previous Owner | $2,375,000 | New Conventional | |
| Previous Owner | $2,337,500 | New Conventional | |
| Previous Owner | $1,000,000 | Balloon | |
| Previous Owner | $990,000 | New Conventional | |
| Previous Owner | $1,000,000 | Commercial | |
| Previous Owner | $1,225,000 | Credit Line Revolving | |
| Previous Owner | $925,000 | Credit Line Revolving | |
| Previous Owner | $1,557,000 | Adjustable Rate Mortgage/ARM | |
| Previous Owner | $405,000 | Credit Line Revolving | |
| Previous Owner | $1,755,000 | Commercial | |
| Previous Owner | $997,500 | Commercial | |
| Previous Owner | $500,000 | Commercial | |
| Previous Owner | $712,500 | Commercial |
Property History
| Date | Event | Price | Change | Sq Ft Price |
|---|---|---|---|---|
| 05/16/2025 05/16/25 | Sold | $5,250,000 | -0.9% | $647 / Sq Ft |
| 04/01/2025 04/01/25 | For Sale | $5,300,000 | +24.7% | $653 / Sq Ft |
| 08/14/2023 08/14/23 | Sold | $4,250,000 | -5.3% | $524 / Sq Ft |
| 05/03/2023 05/03/23 | Price Changed | $4,490,000 | -5.5% | $553 / Sq Ft |
| 04/14/2023 04/14/23 | For Sale | $4,750,000 | +33.8% | $585 / Sq Ft |
| 06/06/2022 06/06/22 | Sold | $3,550,000 | -4.1% | $434 / Sq Ft |
| 05/18/2022 05/18/22 | Pending | -- | -- | -- |
| 04/15/2022 04/15/22 | Price Changed | $3,700,000 | -3.9% | $452 / Sq Ft |
| 03/14/2022 03/14/22 | Price Changed | $3,850,000 | -3.6% | $470 / Sq Ft |
| 02/28/2022 02/28/22 | Price Changed | $3,995,000 | -4.8% | $488 / Sq Ft |
| 02/17/2022 02/17/22 | For Sale | $4,195,000 | -- | $513 / Sq Ft |
Tax History Compared to Growth
Tax History
| Year | Tax Paid | Tax Assessment Tax Assessment Total Assessment is a certain percentage of the fair market value that is determined by local assessors to be the total taxable value of land and additions on the property. | Land | Improvement |
|---|---|---|---|---|
| 2024 | $20,998 | $3,548,850 | $722,500 | $2,826,350 |
| 2023 | $20,998 | $3,548,850 | $722,500 | $2,826,350 |
| 2022 | $15,114 | $2,399,110 | $510,000 | $1,889,110 |
| 2021 | $15,110 | $2,399,110 | $510,000 | $1,889,110 |
| 2020 | $15,110 | $2,399,110 | $510,000 | $1,889,110 |
| 2019 | $14,871 | $2,399,110 | $510,000 | $1,889,110 |
| 2018 | $13,301 | $2,217,460 | $467,500 | $1,749,960 |
| 2017 | $13,301 | $2,217,460 | $467,500 | $1,749,960 |
| 2016 | $12,843 | $2,140,700 | $467,500 | $1,673,200 |
| 2015 | $8,934 | $1,417,320 | $467,500 | $949,820 |
| 2014 | $8,060 | $1,370,940 | $442,000 | $928,940 |
Agents Affiliated with this Home
-
M
Seller's Agent in 2025
Micaela Brewer
Trump International Realty Charlotte
-
J
Seller Co-Listing Agent in 2025
Jessica Babington
Trump International Realty Charlotte
-
S
Buyer's Agent in 2025
Stan Perry
Helen Adams Realty
-
H
Seller's Agent in 2023
Haley Fay
Coldwell Banker Realty
-
J
Seller's Agent in 2022
Jessica Simpson
Ivester Jackson Distinctive Properties
-
D
Seller Co-Listing Agent in 2022
Doris Nash
Ivester Jackson Distinctive Properties
Map
Source: Canopy MLS (Canopy Realtor® Association)
MLS Number: 4239930
APN: 4635-14-6721.000
- 102 Eastham Ct
- 184 Vineyard Dr Unit 52
- 107 Waterhouse Ct
- 106 Beachview Dr
- 1754 Brawley School Rd
- 143 Jeremy Point Place
- 283 Milford Cir
- 242 Shoreline Loop
- 105 Gammon Point Ct
- 111 Kent Ct
- 117 Lake Hills Dr
- 200 Southwood Park Rd
- 125 Southwood Park Rd
- 122 Southwood Park Rd
- 300 Yacht Rd
- 175 Rehoboth Ln
- 317 Commodore Loop
- 166 Atlantic Way
- 111 Keel Ct Unit 29
- 173 Rehoboth Ln
