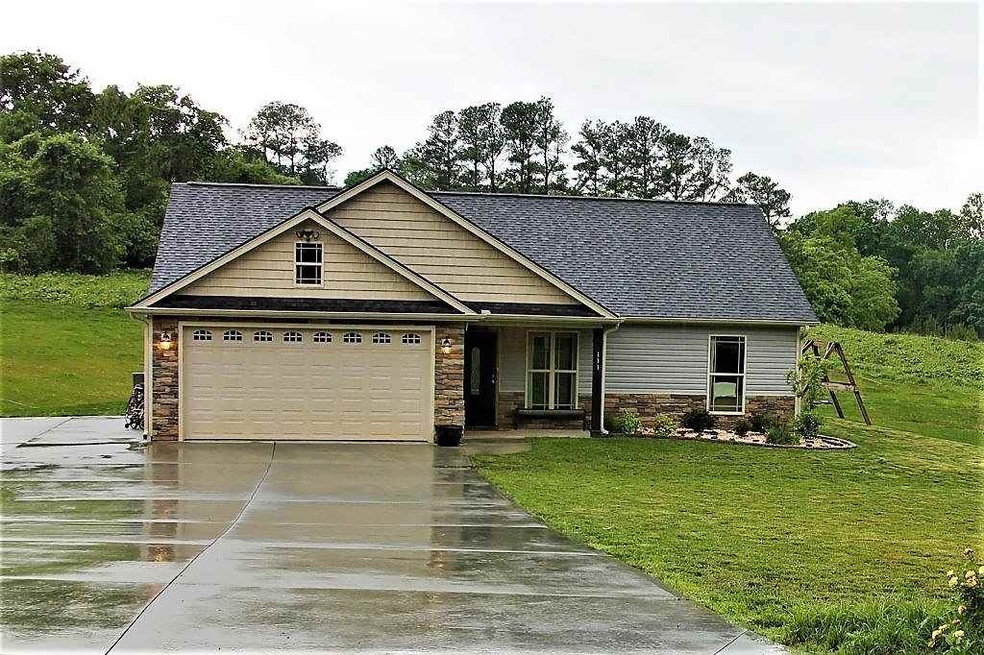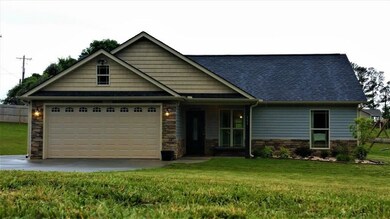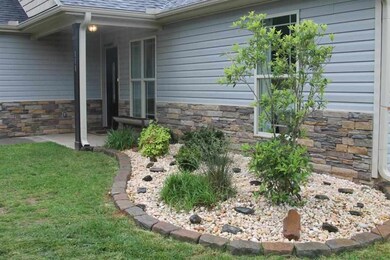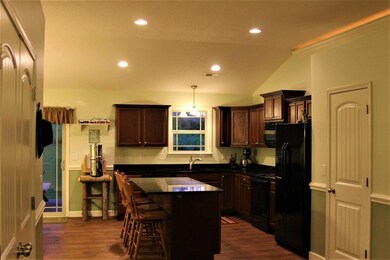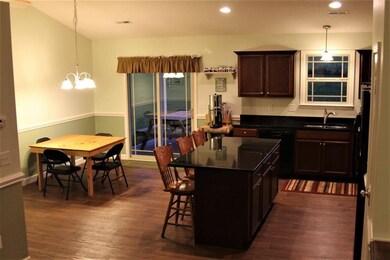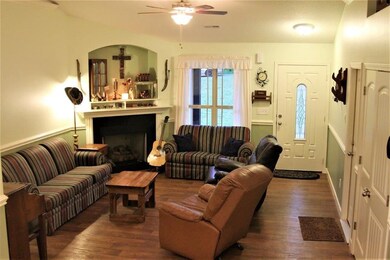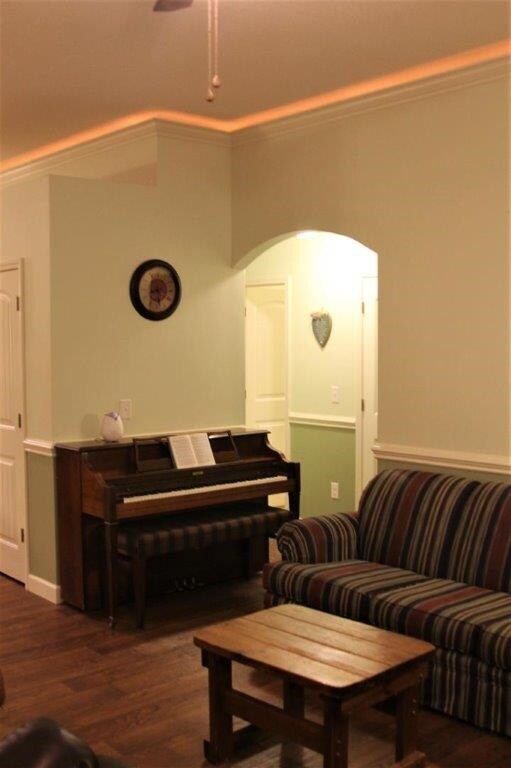
Highlights
- Horses Allowed in Community
- Open Floorplan
- Jetted Tub in Primary Bathroom
- Holly Springs-Motlow Elementary School Rated A-
- Mountain View
- Attic
About This Home
As of February 2025This like new home sits along a quiet one lane paved road which makes the area a lovely place for a walk or a bike ride. Features a nice mountain view and is on an almost two acre lot. It is priced to sell and move in ready for your quick closing. House features many extras such as cultured stone on the front, gas fireplace, jacuzzi tub with tile surround, 10' ceilings in the main area and open floor plan give a roomy feel, master tray ceiling, crown molding and rope lighting. The large 6 foot tall windows flood light into the master bedroom offers a beautiful sunset view over the mountains. A 24 foot wide concrete driveway also includes an extra parking area beside the garage for a camper or boat, while the large yard provides room for children or pets to play! A large L-shaped kitchen is the perfect place to spend time making memories while preparing daily meals and celebrating milestones. The long granite topped island gives plenty of counter space for serving friends and family or doing whatever you like best! All out buildings on the property will be removed before the closing. This home is the perfect home for anyone looking for a peaceful place to live away from the majority of city traffic, yet close to town for your convenience.
Last Buyer's Agent
Amanda Hamet
OTHER License #89043

Home Details
Home Type
- Single Family
Est. Annual Taxes
- $1,512
Year Built
- Built in 2015
Lot Details
- 1.94 Acre Lot
- Lot Dimensions are 637x422x220
- Corner Lot
Home Design
- Slab Foundation
- Architectural Shingle Roof
- Vinyl Siding
- Stone Exterior Construction
Interior Spaces
- 1,412 Sq Ft Home
- 1-Story Property
- Open Floorplan
- Tray Ceiling
- Ceiling height of 9 feet or more
- Ceiling Fan
- Gas Log Fireplace
- Insulated Windows
- Mountain Views
- Fire and Smoke Detector
Kitchen
- Oven or Range
- Microwave
- Dishwasher
- Solid Surface Countertops
- Utility Sink
Flooring
- Carpet
- Ceramic Tile
- Vinyl
Bedrooms and Bathrooms
- 3 Main Level Bedrooms
- Split Bedroom Floorplan
- Walk-In Closet
- 2 Full Bathrooms
- Jetted Tub in Primary Bathroom
- Bathtub with Shower
- Garden Bath
Attic
- Storage In Attic
- Pull Down Stairs to Attic
Parking
- 2 Car Garage
- Parking Storage or Cabinetry
- Garage Door Opener
- Driveway
Utilities
- Cooling Available
- Heat Pump System
- Electric Water Heater
- Septic Tank
Additional Features
- Handicap Accessible
- Patio
Community Details
Overview
- Built by Enchanted Construction
Recreation
- Horses Allowed in Community
Ownership History
Purchase Details
Home Financials for this Owner
Home Financials are based on the most recent Mortgage that was taken out on this home.Purchase Details
Home Financials for this Owner
Home Financials are based on the most recent Mortgage that was taken out on this home.Purchase Details
Home Financials for this Owner
Home Financials are based on the most recent Mortgage that was taken out on this home.Purchase Details
Home Financials for this Owner
Home Financials are based on the most recent Mortgage that was taken out on this home.Purchase Details
Similar Homes in Inman, SC
Home Values in the Area
Average Home Value in this Area
Purchase History
| Date | Type | Sale Price | Title Company |
|---|---|---|---|
| Warranty Deed | $317,000 | None Listed On Document | |
| Deed | $168,000 | None Available | |
| Deed | $117,000 | -- | |
| Deed | $15,000 | -- | |
| Deed | -- | -- |
Mortgage History
| Date | Status | Loan Amount | Loan Type |
|---|---|---|---|
| Previous Owner | $164,957 | FHA | |
| Previous Owner | $119,387 | New Conventional | |
| Previous Owner | $82,500 | Construction |
Property History
| Date | Event | Price | Change | Sq Ft Price |
|---|---|---|---|---|
| 02/13/2025 02/13/25 | Sold | $317,000 | -3.9% | $225 / Sq Ft |
| 01/24/2025 01/24/25 | Pending | -- | -- | -- |
| 01/20/2025 01/20/25 | Price Changed | $329,900 | -4.4% | $234 / Sq Ft |
| 10/28/2024 10/28/24 | Price Changed | $345,000 | -4.1% | $244 / Sq Ft |
| 10/21/2024 10/21/24 | For Sale | $359,900 | +114.2% | $255 / Sq Ft |
| 09/05/2017 09/05/17 | Sold | $168,000 | -6.3% | $119 / Sq Ft |
| 07/08/2017 07/08/17 | Pending | -- | -- | -- |
| 05/10/2017 05/10/17 | For Sale | $179,324 | +1095.5% | $127 / Sq Ft |
| 10/10/2014 10/10/14 | Sold | $15,000 | -22.7% | -- |
| 08/25/2014 08/25/14 | Pending | -- | -- | -- |
| 01/06/2014 01/06/14 | For Sale | $19,400 | -- | -- |
Tax History Compared to Growth
Tax History
| Year | Tax Paid | Tax Assessment Tax Assessment Total Assessment is a certain percentage of the fair market value that is determined by local assessors to be the total taxable value of land and additions on the property. | Land | Improvement |
|---|---|---|---|---|
| 2024 | $1,512 | $7,728 | $1,046 | $6,682 |
| 2023 | $1,512 | $7,728 | $1,046 | $6,682 |
| 2022 | $1,333 | $6,720 | $940 | $5,780 |
| 2021 | $1,320 | $6,720 | $940 | $5,780 |
| 2020 | $1,295 | $6,720 | $940 | $5,780 |
| 2019 | $1,295 | $6,720 | $940 | $5,780 |
| 2018 | $4,249 | $10,080 | $1,410 | $8,670 |
| 2017 | $892 | $4,680 | $800 | $3,880 |
| 2016 | $885 | $4,680 | $800 | $3,880 |
| 2015 | $164 | $1,416 | $1,416 | $0 |
| 2014 | -- | $794 | $794 | $0 |
Agents Affiliated with this Home
-
Rupesh Patel

Seller's Agent in 2025
Rupesh Patel
EXP REALTY, LLC
(864) 357-3886
354 Total Sales
-
N
Buyer's Agent in 2025
Non-MLS Member
NON MEMBER
-
Randal Longo

Seller's Agent in 2017
Randal Longo
I SAVE REALTY
(843) 737-6347
1,534 Total Sales
-

Buyer's Agent in 2017
Amanda Hamet
OTHER
(864) 380-8746
12 Total Sales
-

Seller's Agent in 2014
FLORENCE WATSON
Ponce Realty Group
(864) 415-1711
-
N
Buyer's Agent in 2014
NON MLS MEMBER
Non MLS
Map
Source: Multiple Listing Service of Spartanburg
MLS Number: SPN243209
APN: 1-47-00-024.04
- 1008 Messer Farm Ln
- 1032 Messer Farm Ln
- 70 Blackwell Rd
- 13 Lyman Lake Rd
- 11 Lyman Lake Rd
- 350 Lyman Lake Rd
- 354 Lyman Lake Rd
- 356 Lyman Lake Rd
- 294 Lyman Lake Rd
- 46 Lee St
- 900 Grand Canyon Rd
- 221 Amy St
- 523 Suncrest Ct
- 741 Mello Dr
- 737 Mello Dr
- 733 Mello Dr
- 113 Golightly St
- 708 Mello Dr
- 611 W Star Dr
- 201 Ellison Rd
