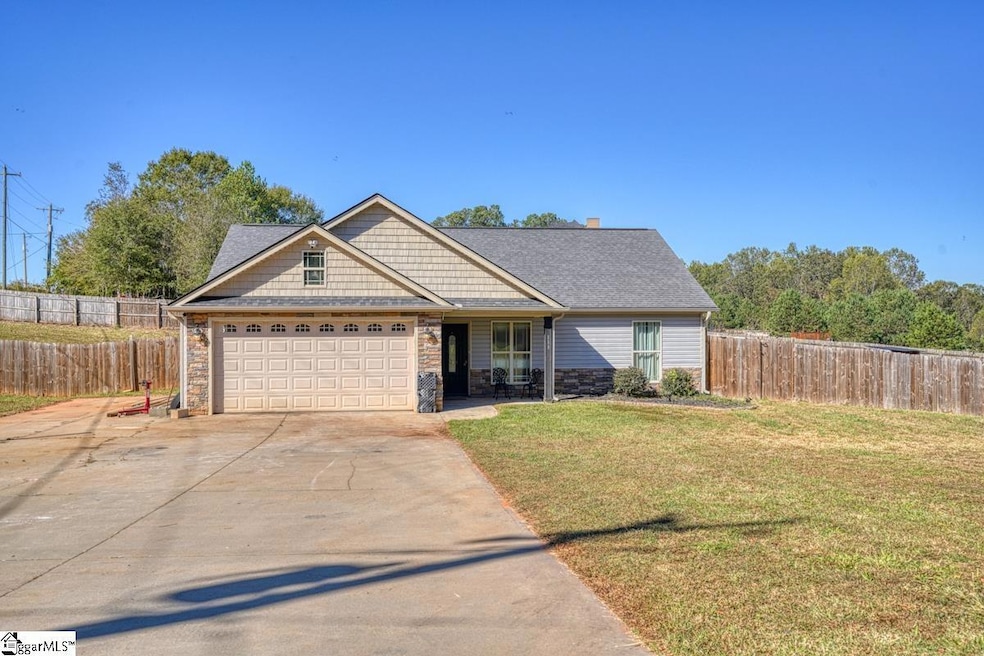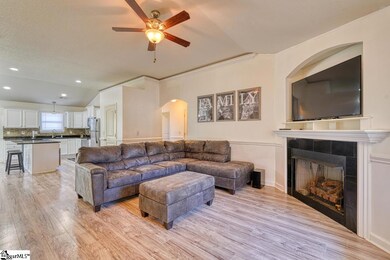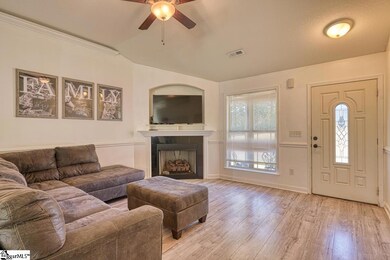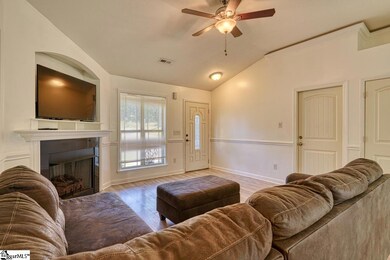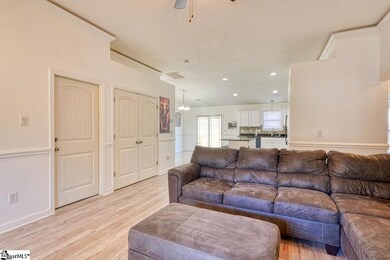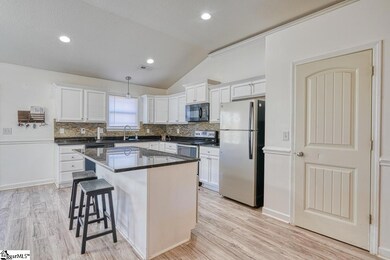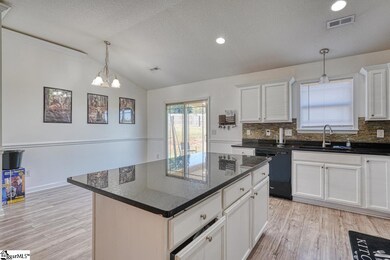
Highlights
- Mountain View
- Ranch Style House
- Fenced Yard
- Holly Springs-Motlow Elementary School Rated A-
- Granite Countertops
- Front Porch
About This Home
As of February 2025Charming Like-New Home with Mountain Views at 111 Mountain View Lane, Inman, SC Welcome to your peaceful retreat! Tucked away on a quiet, one-lane paved road, this beautiful home is perfect for leisurely walks or bike rides. Sitting on a generous 1.94-acre lot, you’ll enjoy stunning mountain views and the freedom of NO HOA, making it easy to create the lifestyle you desire. As you step inside, you’ll find thoughtful details throughout. The inviting cultured stone on the front, cozy gas fireplace, and luxurious jacuzzi tub with tile surround create a warm and welcoming atmosphere. The open floor plan, with its 10' ceilings and tray ceiling inthe master suite, gives the home a spacious feel, while crown molding and rope lighting add a touch of elegance. The large 6-foot windows in the master bedroom flood the space with light and breathtaking sunset views over the mountains—a perfect way to unwind at the end of the day. The expansive 24-foot concrete driveway features extra parking beside the garage, ideal for your camper or boat, and the large yard provides plenty of room for kids or pets to play and explore. The generous L-shaped kitchen is where memories are made, with a long granite-topped island that’s perfect for cooking, serving, or simply enjoying time with loved ones. All outbuildings will be removed before closing, giving you a clean slate to make this home truly yours. If you’re looking for a peaceful place to call home—away from the hustle and bustle but still conveniently close to town—this is the perfect spot. Come see for yourself and fall in love with your new home!
Home Details
Home Type
- Single Family
Est. Annual Taxes
- $1,491
Year Built
- Built in 2015
Lot Details
- 1.94 Acre Lot
- Fenced Yard
- Level Lot
Home Design
- Ranch Style House
- Slab Foundation
- Architectural Shingle Roof
- Vinyl Siding
- Stone Exterior Construction
Interior Spaces
- 1,412 Sq Ft Home
- 1,400-1,599 Sq Ft Home
- Tray Ceiling
- Smooth Ceilings
- Ceiling Fan
- Gas Log Fireplace
- Window Treatments
- Living Room
- Dining Room
- Mountain Views
Kitchen
- Electric Oven
- Electric Cooktop
- Built-In Microwave
- Dishwasher
- Granite Countertops
Flooring
- Carpet
- Laminate
- Ceramic Tile
- Luxury Vinyl Plank Tile
Bedrooms and Bathrooms
- 3 Main Level Bedrooms
- Walk-In Closet
- 2 Full Bathrooms
- Garden Bath
Laundry
- Laundry Room
- Laundry on main level
- Washer and Electric Dryer Hookup
Attic
- Storage In Attic
- Pull Down Stairs to Attic
Parking
- 2 Car Attached Garage
- Driveway
Outdoor Features
- Patio
- Front Porch
Schools
- Holly Springs-Motlow Elementary School
- Mabry Middle School
- Chapman High School
Utilities
- Forced Air Heating and Cooling System
- Heat Pump System
- Electric Water Heater
- Septic Tank
- Cable TV Available
Listing and Financial Details
- Assessor Parcel Number 1-47-00-024-04
Similar Homes in Inman, SC
Home Values in the Area
Average Home Value in this Area
Property History
| Date | Event | Price | Change | Sq Ft Price |
|---|---|---|---|---|
| 02/13/2025 02/13/25 | Sold | $317,000 | -3.9% | $226 / Sq Ft |
| 01/24/2025 01/24/25 | Pending | -- | -- | -- |
| 01/20/2025 01/20/25 | Price Changed | $329,900 | -4.4% | $236 / Sq Ft |
| 01/13/2025 01/13/25 | For Sale | $345,000 | -- | $246 / Sq Ft |
Tax History Compared to Growth
Agents Affiliated with this Home
-
Rupesh Patel

Seller's Agent in 2025
Rupesh Patel
Exp Realty, LLC
(864) 357-3886
354 Total Sales
-
Silvia Rodriguez

Buyer's Agent in 2025
Silvia Rodriguez
Blackstream International RE
(864) 908-4458
49 Total Sales
Map
Source: Greater Greenville Association of REALTORS®
MLS Number: 1545461
- 1008 Messer Farm Ln
- 1032 Messer Farm Ln
- 70 Blackwell Rd
- 13 Lyman Lake Rd
- 11 Lyman Lake Rd
- 350 Lyman Lake Rd
- 354 Lyman Lake Rd
- 356 Lyman Lake Rd
- 294 Lyman Lake Rd
- 46 Lee St
- 900 Grand Canyon Rd
- 221 Amy St
- 523 Suncrest Ct
- 741 Mello Dr
- 737 Mello Dr
- 733 Mello Dr
- 113 Golightly St
- 708 Mello Dr
- 611 W Star Dr
- 201 Ellison Rd
