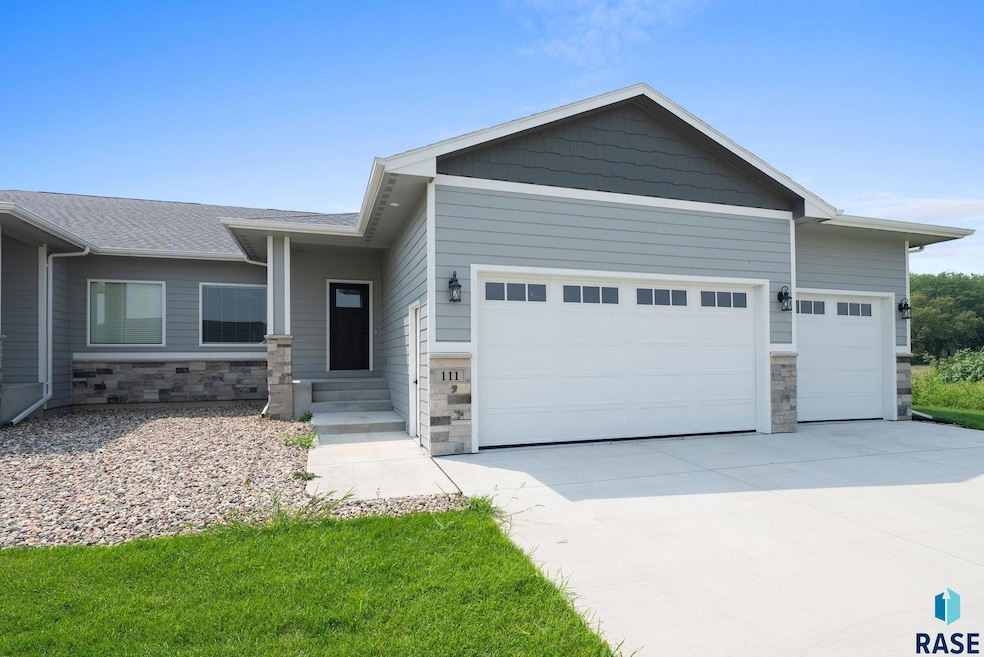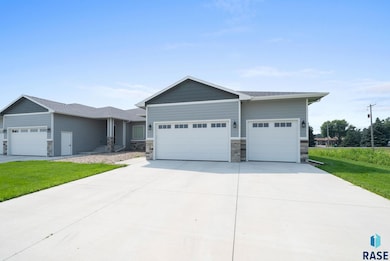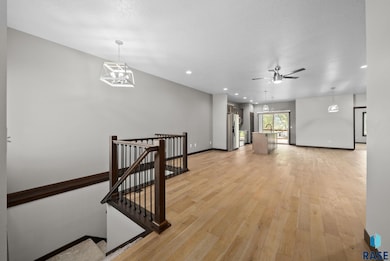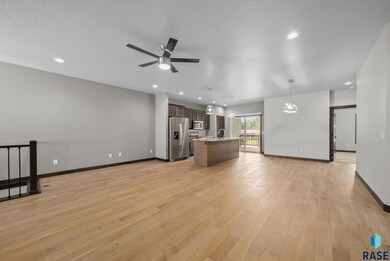111 Mydland Dr Harrisburg, SD 57032
Estimated payment $2,602/month
Total Views
11,003
3
Beds
2
Baths
1,459
Sq Ft
$284
Price per Sq Ft
Highlights
- Ranch Style House
- 3 Car Attached Garage
- Covered Deck
- Wood Flooring
- Tray Ceiling
- Central Heating and Cooling System
About This Home
Welcome to this 3 bed, 2 bath twinhome featuring an open layout and stylish finishes throughout. Enjoy hardwood floors in the kitchen, dining, and living areas. The primary bedroom includes a walk-in closet, ensuite bathroom with in floor heating. The covered deck is perfect for relaxing or entertaining. The lower level offers potential for future expansion with space for 2 additional bedrooms, a bathroom, and a large family room. Modern comfort meets functional living! You don't want to miss it! Listing agent is related to seller.
Townhouse Details
Home Type
- Townhome
Year Built
- Built in 2022
Lot Details
- 6,780 Sq Ft Lot
- Sprinkler System
Parking
- 3 Car Attached Garage
- Garage Door Opener
Home Design
- Ranch Style House
- Hardboard
Interior Spaces
- 1,459 Sq Ft Home
- Tray Ceiling
- Ceiling Fan
- Sump Pump
Kitchen
- Electric Oven or Range
- Dishwasher
- Disposal
Flooring
- Wood
- Carpet
Bedrooms and Bathrooms
- 3 Main Level Bedrooms
- 2 Full Bathrooms
Laundry
- Laundry on main level
- Dryer
Home Security
Outdoor Features
- Covered Deck
Schools
- Harrisburg Liberty Elementary School
- South Middle School - Harrisburg School District 41-2
- Harrisburg High School
Utilities
- Central Heating and Cooling System
- Electric Water Heater
Community Details
- Hsbg Mydland Estates Add Subdivision
- Fire and Smoke Detector
Map
Create a Home Valuation Report for This Property
The Home Valuation Report is an in-depth analysis detailing your home's value as well as a comparison with similar homes in the area
Home Values in the Area
Average Home Value in this Area
Property History
| Date | Event | Price | List to Sale | Price per Sq Ft |
|---|---|---|---|---|
| 09/17/2025 09/17/25 | Price Changed | $415,000 | -3.3% | $284 / Sq Ft |
| 08/07/2025 08/07/25 | For Sale | $429,000 | -- | $294 / Sq Ft |
Source: REALTOR® Association of the Sioux Empire
Source: REALTOR® Association of the Sioux Empire
MLS Number: 22506110
Nearby Homes
- The Ashton Plan at Mydland Estates
- The Newport Plan at Mydland Estates
- The Rockport Plan at Mydland Estates
- The Primrose Plan at Mydland Estates
- The Cheyenne Plan at Mydland Estates
- 708 Highland St
- 514 Highland St
- 910 Birch St
- 901 E Maple St
- 409 Grand Ave
- 910 Johnson Creek Ct
- 167 N Perry Ln
- 607 Falcon Ave
- 105 W Elm St
- 316 Macey Ave
- 110 Liberty Cir
- 115 Emmett Trail
- 601 Brannon Dr
- 619 Raven Ave
- 407 MacEy Ave Ave
- 205 S Columbia St Unit Strum Apartments
- 108 W Elm St
- 301 Harvest Trail Unit 4
- 301 Harvest Trail
- 300 Devitt Dr
- 1000 Sierra St
- 401 S Cliff Ave
- 411-415 Honeysuckle Dr
- 644 W Willow St
- 744 Justus Ave
- 816 Shirley St
- 1223 Tom Sawyer Trail
- 303 Tigerway Place
- 293 Tiger Way Ct
- 524 E Clearwater Place
- 516 E Clearwater Place
- 300 W 85th St
- 601 W 86th St
- 7400 S Homan Place
- 1055-1075 E 77th St







