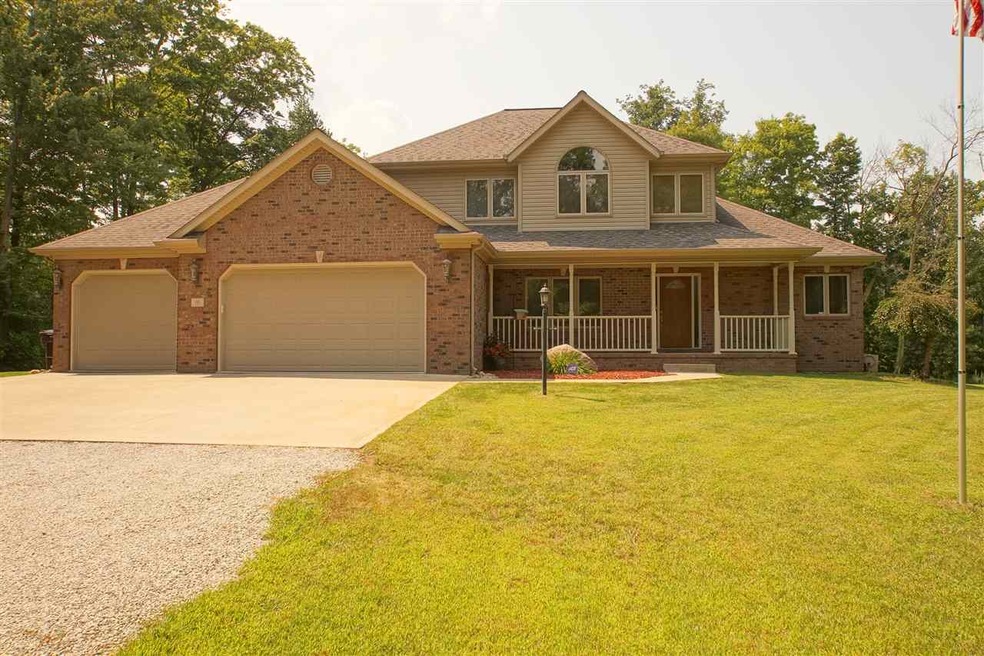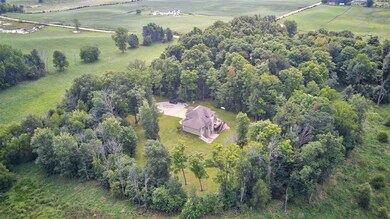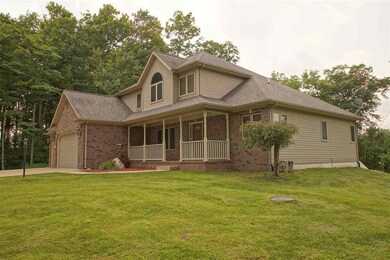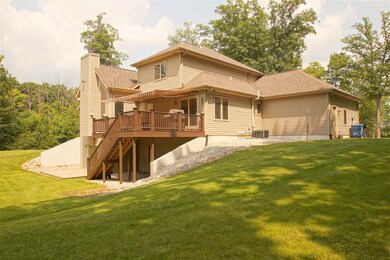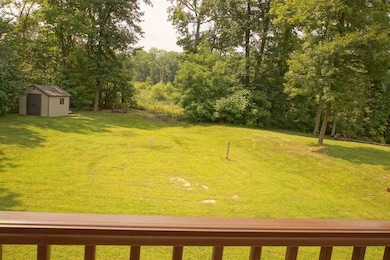
111 N 700 W Larwill, IN 46764
Highlights
- Primary Bedroom Suite
- Partially Wooded Lot
- Backs to Open Ground
- Open Floorplan
- Traditional Architecture
- Cathedral Ceiling
About This Home
As of October 2018Ready to move into 4 bedroom, 3 1/2 bathroom, 3266 sq ft family home on 3.78 acres with a 3 car attached garage. Covered front porch entry into a foyer connecting to the formal dining room and into the cathedral ceiling living room with fireplace and special insert for efficient wood burning; living room connects to the large fully appointed kitchen with granite countertops, plenty of custom cabinets and connects to the laundry/mudroom and breakfast nook. Slider door off nook leads out to the fully maintance free deck overlooking the private backyard and power awning with remote control. Larger master bedroom with double sink vanity, granite countertops in master bath and half bath finish the main level. Level 2 has 3 generous sized bedrooms and full bath; walkout basement with large family room, full bathroom, 2 possible bedrooms/rec rooms. "News" include: 2018 Garbage disposal, well bladder tank; 2017 Power awning; 2016 Kinetico water softener, deck; 2014 granite countertops, kitchen appliances. This is a well cared for property.
Last Buyer's Agent
Michael Thomas
Mike Thomas Assoc., Inc

Home Details
Home Type
- Single Family
Est. Annual Taxes
- $2,637
Year Built
- Built in 2003
Lot Details
- 3.78 Acre Lot
- Lot Dimensions are 310' x 400' x 409' x 661'
- Backs to Open Ground
- Rural Setting
- Property has an invisible fence for dogs
- Partially Wooded Lot
Parking
- 3 Car Attached Garage
- Stone Driveway
Home Design
- Traditional Architecture
- Brick Exterior Construction
- Asphalt Roof
- Vinyl Construction Material
Interior Spaces
- 1.5-Story Property
- Open Floorplan
- Built-In Features
- Cathedral Ceiling
- Ceiling Fan
- Wood Burning Fireplace
- Self Contained Fireplace Unit Or Insert
- Double Pane Windows
- Entrance Foyer
- Living Room with Fireplace
- Formal Dining Room
- Laundry on main level
Kitchen
- Breakfast Bar
- Stone Countertops
- Utility Sink
- Disposal
Flooring
- Wood
- Carpet
- Laminate
- Tile
Bedrooms and Bathrooms
- 4 Bedrooms
- Primary Bedroom Suite
- Walk-In Closet
- Double Vanity
- Bathtub with Shower
- Separate Shower
Attic
- Storage In Attic
- Pull Down Stairs to Attic
Finished Basement
- Basement Fills Entire Space Under The House
- Sump Pump
- 1 Bathroom in Basement
Home Security
- Home Security System
- Fire and Smoke Detector
Outdoor Features
- Covered Deck
Utilities
- Forced Air Heating and Cooling System
- High-Efficiency Furnace
- Heating System Uses Gas
- Private Company Owned Well
- Well
- ENERGY STAR Qualified Water Heater
- Septic System
Listing and Financial Details
- Assessor Parcel Number 92-07-04-207-003.000-007
Ownership History
Purchase Details
Home Financials for this Owner
Home Financials are based on the most recent Mortgage that was taken out on this home.Purchase Details
Home Financials for this Owner
Home Financials are based on the most recent Mortgage that was taken out on this home.Similar Home in Larwill, IN
Home Values in the Area
Average Home Value in this Area
Purchase History
| Date | Type | Sale Price | Title Company |
|---|---|---|---|
| Grant Deed | $339,000 | Other | |
| Deed | $225,000 | Ruoff Mortgage |
Mortgage History
| Date | Status | Loan Amount | Loan Type |
|---|---|---|---|
| Open | $225,000 | Construction |
Property History
| Date | Event | Price | Change | Sq Ft Price |
|---|---|---|---|---|
| 10/31/2018 10/31/18 | Sold | $339,000 | -5.3% | $104 / Sq Ft |
| 08/31/2018 08/31/18 | Price Changed | $357,900 | -3.0% | $109 / Sq Ft |
| 08/13/2018 08/13/18 | For Sale | $369,000 | +64.0% | $113 / Sq Ft |
| 07/10/2012 07/10/12 | Sold | $225,000 | 0.0% | $66 / Sq Ft |
| 07/10/2012 07/10/12 | Sold | $225,000 | -5.9% | $73 / Sq Ft |
| 07/10/2012 07/10/12 | For Sale | $239,000 | -0.4% | $77 / Sq Ft |
| 05/11/2012 05/11/12 | Pending | -- | -- | -- |
| 04/09/2012 04/09/12 | For Sale | $239,900 | -- | $71 / Sq Ft |
Tax History Compared to Growth
Tax History
| Year | Tax Paid | Tax Assessment Tax Assessment Total Assessment is a certain percentage of the fair market value that is determined by local assessors to be the total taxable value of land and additions on the property. | Land | Improvement |
|---|---|---|---|---|
| 2024 | $2,637 | $467,300 | $46,700 | $420,600 |
| 2023 | $3,688 | $415,900 | $45,200 | $370,700 |
| 2022 | $3,476 | $390,300 | $42,500 | $347,800 |
| 2021 | $3,433 | $336,000 | $36,300 | $299,700 |
| 2020 | $3,019 | $301,300 | $29,800 | $271,500 |
| 2019 | $2,986 | $289,000 | $29,800 | $259,200 |
| 2018 | $2,651 | $249,800 | $29,800 | $220,000 |
| 2017 | $2,637 | $249,300 | $29,800 | $219,500 |
| 2016 | $2,452 | $239,500 | $29,800 | $209,700 |
| 2014 | $2,117 | $211,900 | $31,900 | $180,000 |
Agents Affiliated with this Home
-
Steve Savage

Seller's Agent in 2018
Steve Savage
RE/MAX
(574) 267-2201
275 Total Sales
-

Buyer's Agent in 2018
Michael Thomas
Mike Thomas Assoc., Inc
(260) 489-2000
-
Sally Bailey

Seller's Agent in 2012
Sally Bailey
Coldwell Banker Real Estate Group
(574) 527-1425
177 Total Sales
-
N
Seller's Agent in 2012
NON-ASSOCIATION AGENT
NON-ASSOCIATION
-
N
Buyer's Agent in 2012
NON-MEMBER MEMBER
NonMember KBOR
-
R
Buyer's Agent in 2012
Rebecca Chenoweth
Hoosier 1 Realty, LLC
Map
Source: Indiana Regional MLS
MLS Number: 201836895
APN: 92-07-04-207-003.000-007
- 7364 W Old Trail Rd
- 841 S State Road 5
- 260 N 850 W-92
- 2165 S 625 W
- 6000 W 280 S
- 0 County Road 325 N
- 1349 N Wilson Lake Rd
- 7382 E 750 S
- 410 Ash St
- 3619 S State Road 13
- 419 S First St
- 3255 W Lincolnway
- 408 S First St
- TBD Chamberlin Dr
- 501 W Walnut St
- 7382 E 750 S
- 505 W Catholic St
- 605 N State St
- 2520 W Lincolnway
- 304 N Main St
