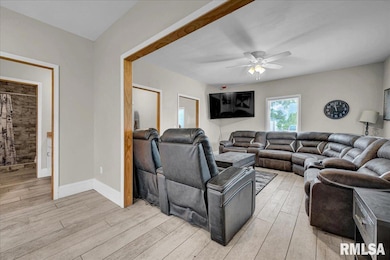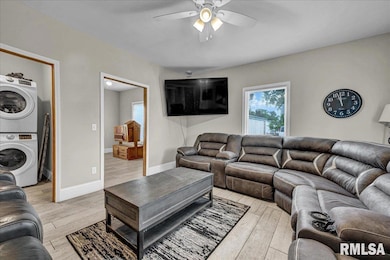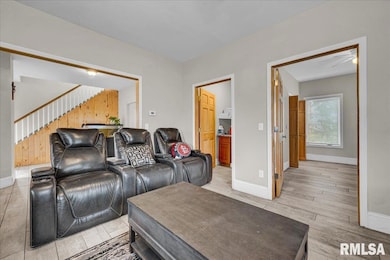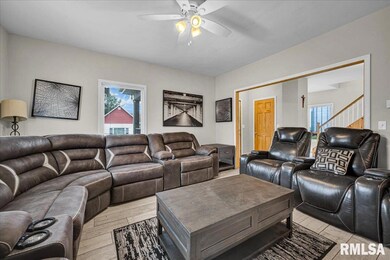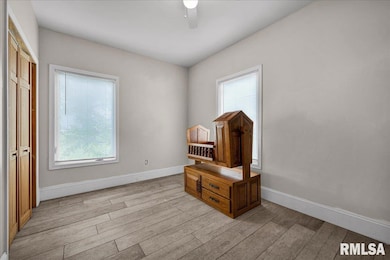
$274,900
- 4 Beds
- 3 Baths
- 1,988 Sq Ft
- 1126 N Quarry Rd
- Trivoli, IL
Nestled on just over an acre of peaceful country land, this charming 4-bedroom, 3 bath home offers the perfect blend of comfort and convenience. Featuring an attached 2-car garage and an additional detached 2-car garage, there’s no shortage of storage or workspace for vehicles, hobbies, or outdoor gear. Updates include updated roof in 2022 on the house and garage in 2020, new sump pump in 2024,
Angie Powers Keller Williams Revolution

