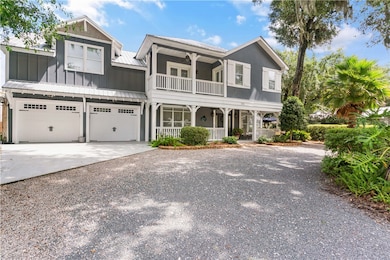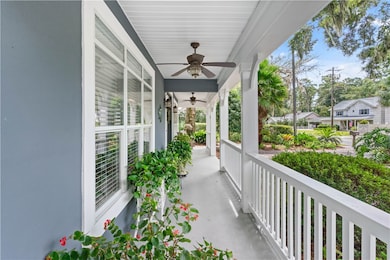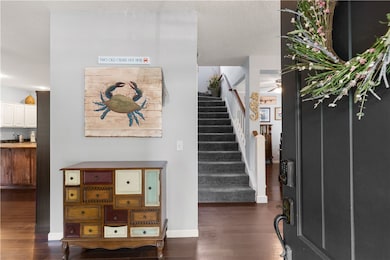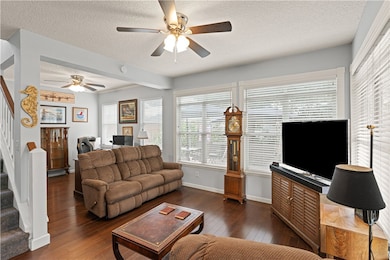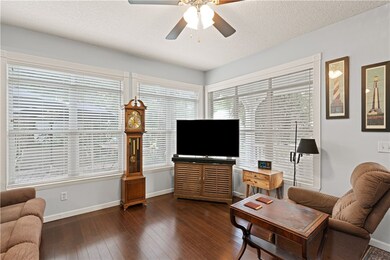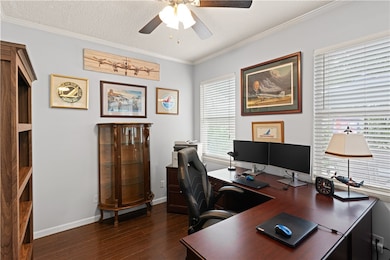111 N Harrington Rd Saint Simons Island, GA 31522
Estimated payment $3,742/month
Highlights
- Craftsman Architecture
- Deck
- Front Porch
- Oglethorpe Point Elementary School Rated A
- Attic
- 2 Car Attached Garage
About This Home
A great find on St. Simons Island, this craftsman style home features two primary suites with an additional bedroom with en-suite bath, all located in an area where flood insurance isn't required! Both primary suites are upstairs, at opposite ends of the home. Both feature walk-in closets and dual vanity sinks. One bathroom has a jetted tub and stand alone shower, while the other has a tiled stand alone shower. Master bedroom on the right side of the home and the en-suite guest bedroom have direct access to the upstairs balcony, perfect for a cup of morning coffee.
The flexible floor plan allows you to easily make this a 4 bedroom home, with the 4th bedroom being downstairs with an adjacent bath. In fact, where the office space is presently located was originally a bedroom. Current owner rearranged it to make a great downstairs office space.
This home features an energy efficient and durable metal roof, as well as spray foam insulation and programmable thermostats. Monthly electricity bills are below the area average, at about $200.
No HOA, no association dues, no one telling you what you can and can't do with this property! The only guidelines to follow when making changes, adding a pool, etc... are the county guidelines! That's a great added bonus, because the lot is above average in size, with room to add a pool, pool house, etc... The lot is already fenced in with an 8' privacy fence. You are left with plenty of room on the left side of the home for a pool, pool house, spa, garden, or whatever else you desire to do with the space. The home has a circular driveway, making it easy to enter and leave the property and allowing for additional parking when guests come visit. To the right side of the home is a relaxing, landscaped patio made of brick pavers. Hardwood floors throughout the downstairs, carpet in the bedrooms, all bathrooms are tiled. An attached two car garage on the left side of the home enters into the kitchen, where you'll find a large pantry and plenty of space to move about while entertaining or preparing meals. Located on nicely landscaped corner lot with plenty of shade trees and convenient to Frederica Road.
For a floorplan showing the positions that photos were taken from, go to
Home Details
Home Type
- Single Family
Est. Annual Taxes
- $850
Year Built
- Built in 2007
Lot Details
- 9,322 Sq Ft Lot
- Property fronts a county road
- Fenced
- Level Lot
- Cleared Lot
Parking
- 2 Car Attached Garage
- Off-Street Parking
Home Design
- Craftsman Architecture
- Slab Foundation
- Fire Rated Drywall
- Metal Roof
- HardiePlank Type
Interior Spaces
- 2,268 Sq Ft Home
- 2-Story Property
- Ceiling Fan
- Double Pane Windows
- Insulated Doors
- Attic Fan
- Fire and Smoke Detector
Kitchen
- Plumbed For Ice Maker
- Dishwasher
Flooring
- Carpet
- Tile
Bedrooms and Bathrooms
- 3 Bedrooms
- 4 Full Bathrooms
Laundry
- Laundry in Hall
- Laundry on upper level
- Dryer
- Washer
Eco-Friendly Details
- Energy-Efficient Windows
- Energy-Efficient Insulation
- Energy-Efficient Doors
Outdoor Features
- Courtyard
- Deck
- Front Porch
Location
- Property is near schools
Schools
- Oglethorpe Elementary School
- Glynn Middle School
- Glynn Academy High School
Utilities
- Zoned Heating and Cooling
- Heat Pump System
- Underground Utilities
- 220 Volts
- Phone Available
- Cable TV Available
Listing and Financial Details
- Assessor Parcel Number 04-09775
Community Details
Overview
- Property has a Home Owners Association
- Musgrove Association
- Musgrove Place Subdivision
Recreation
- Trails
Map
Home Values in the Area
Average Home Value in this Area
Tax History
| Year | Tax Paid | Tax Assessment Tax Assessment Total Assessment is a certain percentage of the fair market value that is determined by local assessors to be the total taxable value of land and additions on the property. | Land | Improvement |
|---|---|---|---|---|
| 2025 | $3,255 | $129,800 | $30,240 | $99,560 |
| 2024 | $3,255 | $129,800 | $30,240 | $99,560 |
| 2023 | $744 | $123,920 | $21,440 | $102,480 |
| 2022 | $870 | $115,080 | $12,600 | $102,480 |
| 2021 | $892 | $133,200 | $12,600 | $120,600 |
| 2020 | $912 | $133,200 | $12,600 | $120,600 |
| 2019 | $2,659 | $97,040 | $12,600 | $84,440 |
| 2018 | $2,659 | $97,040 | $12,600 | $84,440 |
| 2017 | $2,343 | $84,960 | $12,600 | $72,360 |
| 2016 | $2,076 | $81,280 | $12,600 | $68,680 |
| 2015 | $2,220 | $68,120 | $12,600 | $55,520 |
| 2014 | $2,220 | $91,520 | $35,000 | $56,520 |
Property History
| Date | Event | Price | List to Sale | Price per Sq Ft | Prior Sale |
|---|---|---|---|---|---|
| 10/31/2025 10/31/25 | Price Changed | $699,900 | -2.1% | $309 / Sq Ft | |
| 09/25/2025 09/25/25 | Price Changed | $715,000 | -1.9% | $315 / Sq Ft | |
| 08/06/2025 08/06/25 | For Sale | $729,000 | +327.6% | $321 / Sq Ft | |
| 01/05/2015 01/05/15 | Sold | $170,500 | -2.0% | $98 / Sq Ft | View Prior Sale |
| 11/19/2014 11/19/14 | Pending | -- | -- | -- | |
| 10/30/2014 10/30/14 | For Sale | $173,900 | -- | $100 / Sq Ft |
Purchase History
| Date | Type | Sale Price | Title Company |
|---|---|---|---|
| Warranty Deed | $170,500 | -- | |
| Foreclosure Deed | $192,588 | -- | |
| Deed | $89,000 | -- |
Mortgage History
| Date | Status | Loan Amount | Loan Type |
|---|---|---|---|
| Open | $167,411 | FHA | |
| Previous Owner | $224,398 | New Conventional |
Source: Golden Isles Association of REALTORS®
MLS Number: 1655803
APN: 04-09775
- 896 Wimbledon Dr
- 874 Wimbledon Dr
- 5725 Frederica & 1 43 Ac Frederica Rd
- 101 N Cottages Dr
- 19 Wimbledon Ct
- 1194 Sea Palms Dr W
- 1093 Captains Cove Way
- 1207 Grand View Dr
- 257 Villager Dr
- 2203 Grand View Dr
- 2002 Sea Palms West Dr
- 195 Fifty Oaks Ln
- 193 Fifty Oaks Ln
- 120 Southern Oaks Ln
- 3 Bay Tree Ct W
- 4 Bay Tree Ct W
- 12 Bay Tree Ct W
- 19 Bay Tree Ct W
- 147 Fifty Oaks Ln
- 19 Sinclair Way
- 106 Dodge Rd
- 6201 Frederica Rd
- 64 Admirals Retreat Dr
- 300 N Windward Dr Unit 218
- 620 Executive Golf Villas Rd
- 409 Fairway Villas
- 404 Fairway Villas
- 372 Moss Oak Cir
- 267 Moss Oak Ln
- 509 Cedar St
- 504 504 Island Dr Unit 504
- 312 Maple St
- 12 Plantation Way
- 23 Boundary Ln
- 122 Rosemont St
- 112 Newfield St
- 231 Menendez Ave
- 500 Rivera Dr
- 301 Rivera Dr
- 110 Bracewell Ct

