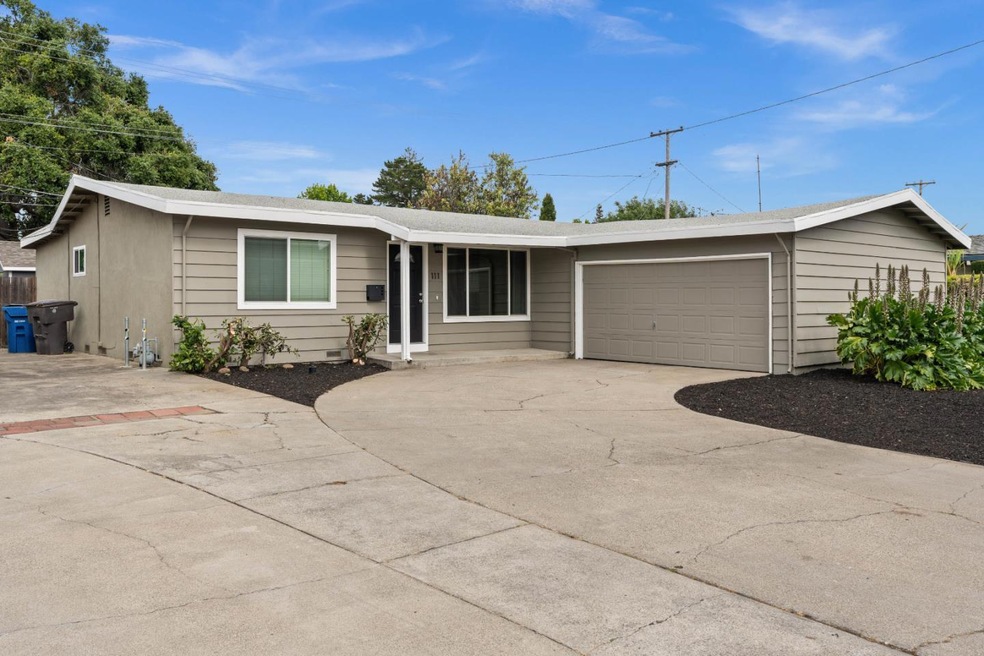
111 N San Tomas Aquino Rd Campbell, CA 95008
Hathaway NeighborhoodEstimated payment $7,672/month
Highlights
- Granite Countertops
- Neighborhood Views
- Bathtub with Shower
- Latimer Elementary School Rated A-
- Breakfast Area or Nook
- Tile Flooring
About This Home
**BACK ON MARKET WITH NEW PRICE AND JUST INSTALLED BRAND NEW HEATER AND AC UNIT!!** OPEN HOUSE TODAY SAT. & SUN 1-3PM-This conveniently located Campbell Home is ready to move in and enjoy. Updated kitchen and granite countertops, recessed lighting, updated cabinets, tile flooring in kitchen and family room with fireplace. New paint and carpet throughout, original hardwood floors beneath carpet in bedrooms and living room. Updated bathrooms, dual pane, sound dampening large windows installed throughout. Comfortable back patio with a spacious backyard for get-together's, Walk to shopping, schools, restaurants and close to downtown Campbell. Great commuting location in all directions...Saratoga Ave, San Tomas Expressway, 280, 17/880 and minutes to new Apple Campus.
Home Details
Home Type
- Single Family
Est. Annual Taxes
- $2,158
Year Built
- Built in 1957
Lot Details
- 5,998 Sq Ft Lot
- Back Yard
- Zoning described as R-1-6
Parking
- 2 Car Garage
Home Design
- Wood Frame Construction
- Tar and Gravel Roof
- Concrete Perimeter Foundation
- Stucco
Interior Spaces
- 1,247 Sq Ft Home
- 1-Story Property
- Family Room with Fireplace
- Neighborhood Views
Kitchen
- Breakfast Area or Nook
- Electric Oven
- Electric Cooktop
- Range Hood
- Dishwasher
- Granite Countertops
- Disposal
Flooring
- Carpet
- Tile
Bedrooms and Bathrooms
- 3 Bedrooms
- 2 Full Bathrooms
- Bathtub with Shower
- Walk-in Shower
Laundry
- Laundry in unit
- Electric Dryer Hookup
Utilities
- Forced Air Heating and Cooling System
Listing and Financial Details
- Assessor Parcel Number 307-17-049
Map
Home Values in the Area
Average Home Value in this Area
Tax History
| Year | Tax Paid | Tax Assessment Tax Assessment Total Assessment is a certain percentage of the fair market value that is determined by local assessors to be the total taxable value of land and additions on the property. | Land | Improvement |
|---|---|---|---|---|
| 2025 | $2,158 | $80,798 | $29,309 | $51,489 |
| 2024 | $2,158 | $79,215 | $28,735 | $50,480 |
| 2023 | $2,146 | $77,663 | $28,172 | $49,491 |
| 2022 | $2,136 | $76,141 | $27,620 | $48,521 |
| 2021 | $2,081 | $74,649 | $27,079 | $47,570 |
| 2020 | $2,025 | $73,885 | $26,802 | $47,083 |
| 2019 | $1,957 | $72,437 | $26,277 | $46,160 |
| 2018 | $1,899 | $71,017 | $25,762 | $45,255 |
| 2017 | $1,856 | $69,625 | $25,257 | $44,368 |
| 2016 | $1,708 | $68,261 | $24,762 | $43,499 |
| 2015 | $1,659 | $67,237 | $24,391 | $42,846 |
| 2014 | $1,577 | $65,921 | $23,914 | $42,007 |
Property History
| Date | Event | Price | Change | Sq Ft Price |
|---|---|---|---|---|
| 05/14/2025 05/14/25 | For Sale | $1,599,950 | -- | $1,283 / Sq Ft |
Purchase History
| Date | Type | Sale Price | Title Company |
|---|---|---|---|
| Interfamily Deed Transfer | -- | None Available | |
| Interfamily Deed Transfer | -- | None Available | |
| Interfamily Deed Transfer | -- | None Available |
Similar Homes in Campbell, CA
Source: MLSListings
MLS Number: ML82018851
APN: 307-17-049
- 1713 W Campbell Ave
- 1797 W Campbell Ave
- 1803 Bucknall Rd
- 1815 Bucknall Rd
- 4035 W Rincon Ave
- 3901 Bucknall Rd
- 2286 Weston Dr
- 1549 Hilton Ct
- 2267 Fenian Dr
- 4148 Lemoyne Way
- 180 Coventry Dr
- 12714 Lantana Ave
- 2225 Montezuma Dr
- 1488 Sunland Ct
- 11 Jim Elder Dr
- 4784 Alex Dr
- 4555 Mccoy Ave
- 1370 Saratoga Ave
- 1364 Saratoga Ave
- 2492 Ottawa Way
- 1305-1319 W Campbell Ave
- 4162 Hamilton Ave Unit 3
- 4162 Hamilton Ave
- 3990 Hamilton Ave
- 1560 San Tomas Aquino Rd
- 4297 Mckinnon Dr
- 1535 Clarita Ave
- 999 W Hamilton Ave
- 1376 Klamath Dr
- 600 Marathon Dr
- 651 W Hamilton Ave
- 1277 San Tomas Aquino Rd
- 1225-1255 Saratoga Ave
- 1290 San Tomas Aquino Rd
- 1369 Phelps Ave Unit 12
- 1175 Ranchero Way
- 18480 Swarthmore Dr
- 1599 Maurice Ln Unit 4
- 5475 Prospect Rd
- 350 Budd Ave






