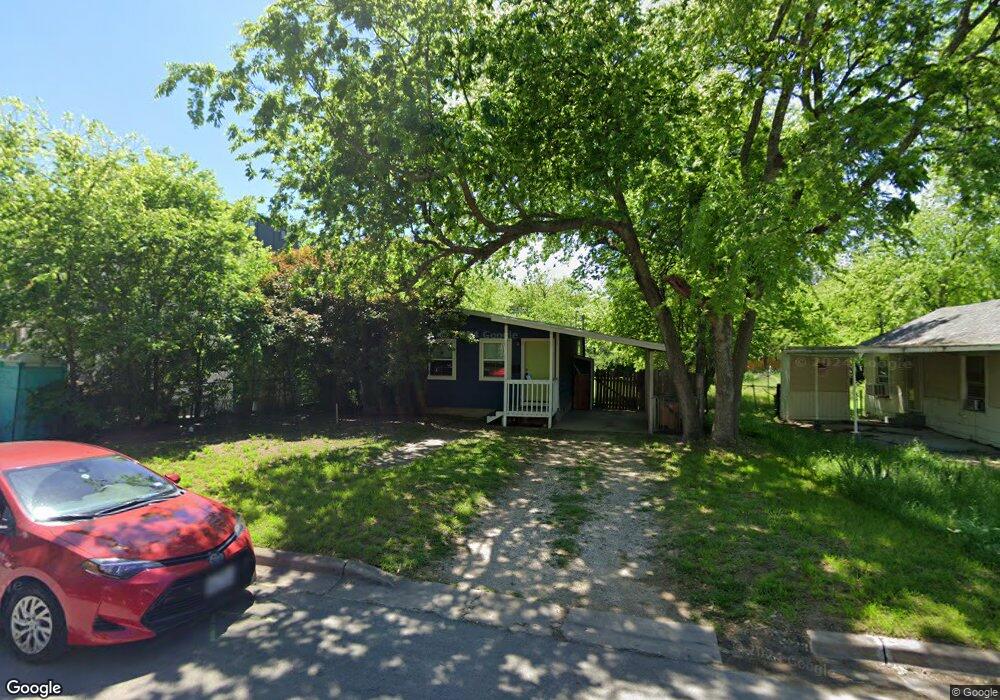111 Nelray Blvd Unit 2 Austin, TX 78751
North Loop NeighborhoodEstimated Value: $476,000 - $1,208,887
4
Beds
3
Baths
1,830
Sq Ft
$524/Sq Ft
Est. Value
About This Home
This home is located at 111 Nelray Blvd Unit 2, Austin, TX 78751 and is currently estimated at $958,722, approximately $523 per square foot. 111 Nelray Blvd Unit 2 is a home located in Travis County with nearby schools including Reilly Elementary School, Lamar Middle School, and McCallum High School.
Ownership History
Date
Name
Owned For
Owner Type
Purchase Details
Closed on
May 28, 2024
Sold by
Alonzi Lisa and Perkins Keith
Bought by
111 Nelray Llc
Current Estimated Value
Purchase Details
Closed on
May 1, 2024
Sold by
Kelly Larry
Bought by
Alonzi Carol
Purchase Details
Closed on
May 26, 2015
Sold by
Alonzi Carol Kelly
Bought by
Alonzi Carol Kelly
Create a Home Valuation Report for This Property
The Home Valuation Report is an in-depth analysis detailing your home's value as well as a comparison with similar homes in the area
Home Values in the Area
Average Home Value in this Area
Purchase History
| Date | Buyer | Sale Price | Title Company |
|---|---|---|---|
| 111 Nelray Llc | -- | Capstone Title | |
| Alonzi Carol | -- | None Listed On Document | |
| Alonzi Carol Kelly | -- | None Available |
Source: Public Records
Tax History Compared to Growth
Tax History
| Year | Tax Paid | Tax Assessment Tax Assessment Total Assessment is a certain percentage of the fair market value that is determined by local assessors to be the total taxable value of land and additions on the property. | Land | Improvement |
|---|---|---|---|---|
| 2025 | $11,602 | $917,318 | $442,516 | $474,802 |
| 2024 | $11,602 | $585,420 | $472,500 | $112,920 |
| 2023 | $9,993 | $662,516 | $472,500 | $190,016 |
| 2022 | $12,637 | $639,876 | $472,500 | $167,376 |
| 2021 | $9,223 | $423,700 | $302,500 | $121,200 |
| 2020 | $7,868 | $366,824 | $302,500 | $64,324 |
| 2018 | $7,782 | $351,498 | $302,500 | $48,998 |
| 2017 | $7,334 | $328,867 | $264,000 | $64,867 |
| 2016 | $7,137 | $320,033 | $270,000 | $50,033 |
| 2015 | $5,394 | $268,505 | $225,000 | $43,505 |
| 2014 | $5,394 | $226,652 | $225,000 | $1,652 |
Source: Public Records
Map
Nearby Homes
- 5313 Avenue F Unit C
- 200 W 56th St Unit 8104
- 200 W 56th St Unit 2104
- 200 W 56th St Unit 5102
- 200 W 56th St Unit 5101
- Congress Plan at Koenig Townhomes
- 200 W 56th St Unit 8102
- 200 W 56th St Unit 5103
- 200 W 56th St Unit 1101
- Rainey Plan at Koenig Townhomes
- 200 W 56th St Unit 8103
- 200 W 56th St Unit 2102
- 200 W 56th St Unit 1102
- 200 W 56th St Unit 2103
- 200 W 56th St Unit 8101
- 200 W 56th St Unit 1103
- 200 W 56th St Unit 5104
- 200 W 56th St Unit 1104
- 5512 Avenue G
- 5200 Avenue H
- 111 Nelray Blvd
- 111 Nelray Blvd Unit 1
- 109 Nelray Blvd
- 109 Nelray Blvd Unit 2
- 109 Nelray Blvd Unit 1
- 113 Nelray Blvd
- 201 Nelray Blvd
- 107 Nelray Blvd Unit A
- 107 Nelray Blvd Unit B
- 107 Nelray Blvd
- 203 Nelray Blvd
- 105 Nelray Blvd Unit B
- 105 Nelray Blvd Unit A
- 105 Nelray Blvd
- 110 Franklin Blvd
- 112 Franklin Blvd
- 108 Franklin Blvd
- 110 Nelray Blvd Unit B
- 110 Nelray Blvd Unit A
- 110 Nelray Blvd
