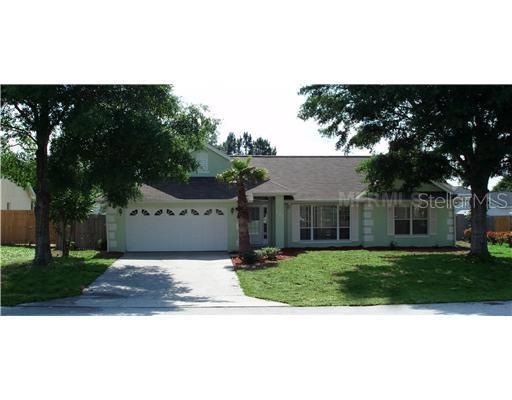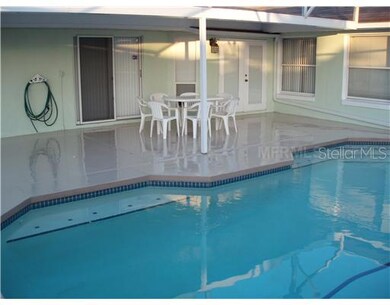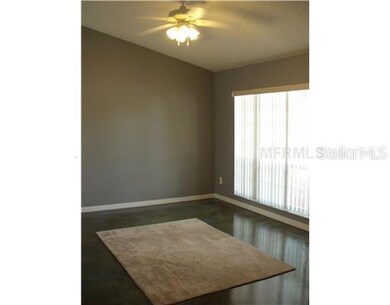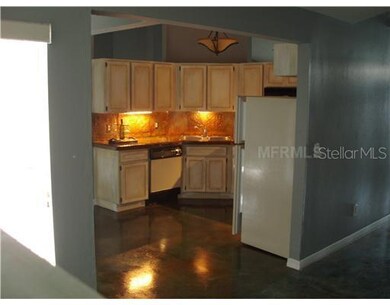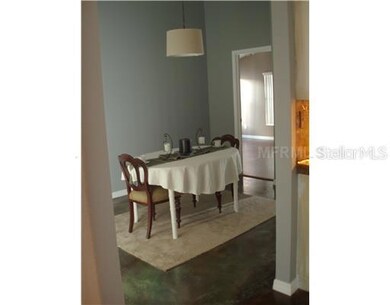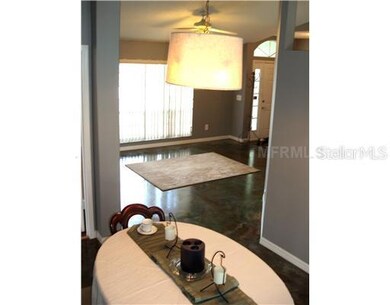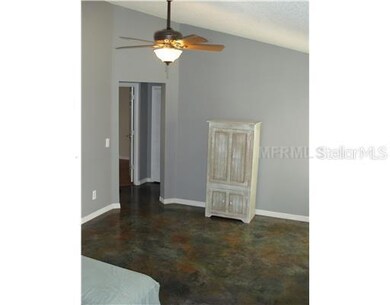
111 Nevada Loop Rd Davenport, FL 33897
Westside NeighborhoodEstimated Value: $367,645 - $397,000
Highlights
- Oak Trees
- Contemporary Architecture
- Solid Surface Countertops
- Indoor Pool
- Separate Formal Living Room
- Tennis Courts
About This Home
As of July 2012This house is truly a must see! 4 bedroom 2 bath, with private pool, located in the desirable Westridge subdivision 15 minutes from Disney property.This home has been redesigned with clean living and low maintenance in mind. Energy efficient; preparation of interior concrete floor proven to help the thermal balance for heating and cooling bills. Amazing stained interior floors look like Slate. Huge covered patio, low maintenance salt system pool, and great floor plan for entertaining. Exterior soffit lighting above each window for evening elegance and visual safety. Newly renovated concrete countertops, garden tub, custom paint inside and out, clean and completely move in ready. Once you see this home you will be talking about it through the rest of your home shopping experience.
Last Agent to Sell the Property
WATSON REALTY CORP. License #3151444 Listed on: 04/20/2011

Home Details
Home Type
- Single Family
Est. Annual Taxes
- $1,793
Year Built
- Built in 1992
Lot Details
- 10,019 Sq Ft Lot
- Lot Dimensions are 80.0x125.0
- East Facing Home
- Oak Trees
HOA Fees
- $35 Monthly HOA Fees
Parking
- 2 Car Attached Garage
Home Design
- Contemporary Architecture
- Slab Foundation
- Shingle Roof
- Block Exterior
- Stucco
Interior Spaces
- 1,656 Sq Ft Home
- Ceiling Fan
- Family Room Off Kitchen
- Separate Formal Living Room
- Formal Dining Room
Kitchen
- Range with Range Hood
- Dishwasher
- Solid Surface Countertops
- Disposal
Bedrooms and Bathrooms
- 4 Bedrooms
- Split Bedroom Floorplan
- 2 Full Bathrooms
Laundry
- Laundry in unit
- Dryer
- Washer
Pool
- Indoor Pool
- Screened Pool
- Spa
- Fence Around Pool
- Pool Tile
Schools
- Loughman Oaks Elementary School
- Boone Middle School
- Ridge Community Senior High School
Utilities
- Central Heating and Cooling System
- Septic Tank
- Cable TV Available
Listing and Financial Details
- Visit Down Payment Resource Website
- Tax Lot 66
- Assessor Parcel Number 26-25-23-488057-000660
Community Details
Overview
- Association fees include recreational facilities
- Westridge Ph 1 And 2 Subdivision
- The community has rules related to deed restrictions
Recreation
- Tennis Courts
- Community Playground
- Community Pool
Ownership History
Purchase Details
Home Financials for this Owner
Home Financials are based on the most recent Mortgage that was taken out on this home.Purchase Details
Home Financials for this Owner
Home Financials are based on the most recent Mortgage that was taken out on this home.Purchase Details
Purchase Details
Purchase Details
Home Financials for this Owner
Home Financials are based on the most recent Mortgage that was taken out on this home.Similar Homes in Davenport, FL
Home Values in the Area
Average Home Value in this Area
Purchase History
| Date | Buyer | Sale Price | Title Company |
|---|---|---|---|
| Perry Ericka | $45,000 | Equity National Title | |
| Perry Ericka | $155,000 | Watson Title Services Inc | |
| Jurica Cory N | $96,000 | Attorney | |
| Wells Fargo Bank Na | -- | None Available | |
| Pragano Stephen J | -- | -- |
Mortgage History
| Date | Status | Borrower | Loan Amount |
|---|---|---|---|
| Open | Perry Ericka | $26,392 | |
| Open | Perry Ericka | $185,000 | |
| Previous Owner | Perry Ericka | $13,536 | |
| Previous Owner | Perry Ericka | $152,192 | |
| Previous Owner | Pragano Stephen J | $180,000 | |
| Previous Owner | Pragano Stephen J | $10,259 | |
| Previous Owner | Pragano Stephen J | $126,500 | |
| Previous Owner | Pragano Stephen J | $90,000 | |
| Previous Owner | Pragano Stephen J | $90,000 |
Property History
| Date | Event | Price | Change | Sq Ft Price |
|---|---|---|---|---|
| 06/16/2014 06/16/14 | Off Market | $155,000 | -- | -- |
| 07/31/2012 07/31/12 | Sold | $155,000 | 0.0% | $94 / Sq Ft |
| 06/21/2012 06/21/12 | Pending | -- | -- | -- |
| 04/20/2011 04/20/11 | For Sale | $155,000 | -- | $94 / Sq Ft |
Tax History Compared to Growth
Tax History
| Year | Tax Paid | Tax Assessment Tax Assessment Total Assessment is a certain percentage of the fair market value that is determined by local assessors to be the total taxable value of land and additions on the property. | Land | Improvement |
|---|---|---|---|---|
| 2023 | $3,971 | $242,350 | $0 | $0 |
| 2022 | $3,637 | $220,318 | $0 | $0 |
| 2021 | $3,224 | $200,289 | $40,000 | $160,289 |
| 2020 | $3,138 | $193,954 | $38,000 | $155,954 |
| 2018 | $2,816 | $167,135 | $36,000 | $131,135 |
| 2017 | $2,585 | $152,215 | $0 | $0 |
| 2016 | $2,429 | $140,652 | $0 | $0 |
| 2015 | $2,074 | $136,911 | $0 | $0 |
| 2014 | $2,315 | $137,581 | $0 | $0 |
Agents Affiliated with this Home
-
Sandy Rudolph

Seller's Agent in 2012
Sandy Rudolph
WATSON REALTY CORP.
(407) 589-1600
4 in this area
18 Total Sales
-
Jason Jermaine
J
Buyer's Agent in 2012
Jason Jermaine
GLOBAL FLORIDA REALTY
(407) 325-3011
1 in this area
31 Total Sales
Map
Source: Stellar MLS
MLS Number: S4684212
APN: 26-25-23-488057-000660
- 314 Casterton Cir
- 241 Grosvenor Loop
- 430 Langham Dr
- 109 Grosvenor Loop
- 334 Grosvenor Loop
- 135 Langham Dr
- 207 Langham Dr
- 142 Santana Place
- 335 Grosvenor Loop
- 132 Santana Place
- 114 Langham Dr
- 104 Langham Dr
- 217 Dillon Way
- 318 Langham Dr
- 824 Casterton Cir
- 1113 Casterton Cir
- 155 Holborn Loop
- 240 Steamboat Blvd
- 217 Holborn Loop
- 156 Greeley Loop
- 111 Nevada Loop Rd
- 121 Nevada Loop Rd
- 101 Nevada Loop Rd
- 211 California Blvd
- 131 Nevada Loop Rd
- 144 Nevada Ct
- 134 Nevada Ct
- 110 Nevada Loop Rd
- 120 Nevada Loop Rd
- 221 California Blvd
- 100 Nevada Loop Rd
- 130 Nevada Loop Rd
- 141 Nevada Loop Rd
- 447 Nevada Ct
- 124 Nevada Ct
- 135 Nevada Loop Rd
- 231 California Blvd
- 140 Nevada Loop Rd
- 135 Nevada Ct
- 230 California Blvd
