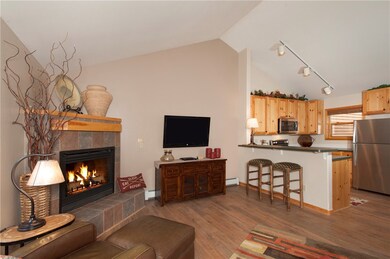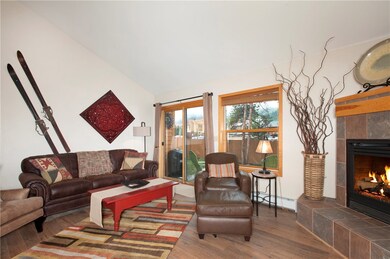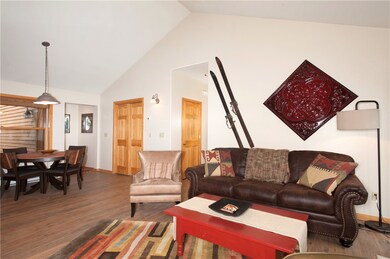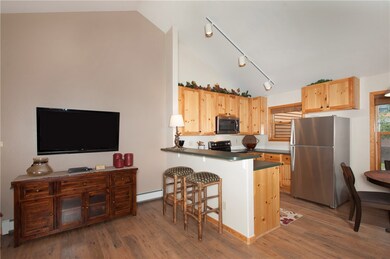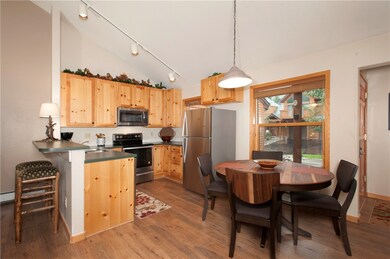
111 Norse Ln Unit 30 Dillon, CO 80435
Keystone NeighborhoodHighlights
- Ski Accessible
- Golf Course Community
- 1 Car Attached Garage
- Views of Ski Resort
- Vaulted Ceiling
- Baseboard Heating
About This Home
As of July 2021Price reduced. Views to the Keystone Ski Resort and comforting southern exposure from this ground level, walk to lifts, townhome style property with attached one car garage, vaulted ceilings and laundry. Open floor plan with new flooring, new furniture and new appliances await. This property is being offered furnished. No transfer fees, strong HOA and desirable location in Keystone Resort. Fantastic hot tubs in common area for soaking after a day of skiing, biking or hiking in the high country.
Last Agent to Sell the Property
Slifer Smith & Frampton R.E ADMIN ONLY License #EA40036439 Listed on: 07/31/2017
Property Details
Home Type
- Condominium
Est. Annual Taxes
- $1,365
Year Built
- Built in 1996
HOA Fees
- $485 Monthly HOA Fees
Parking
- 1 Car Attached Garage
Property Views
- Ski Resort
- Mountain
Home Design
- Concrete Foundation
- Asphalt Roof
Interior Spaces
- 1,017 Sq Ft Home
- 2-Story Property
- Partially Furnished
- Vaulted Ceiling
- Gas Fireplace
- Carpet
Kitchen
- Electric Cooktop
- Built-In Microwave
- Dishwasher
- Disposal
Bedrooms and Bathrooms
- 2 Bedrooms
- 2 Full Bathrooms
Laundry
- Dryer
- Washer
Utilities
- Baseboard Heating
- Cable TV Available
Listing and Financial Details
- Assessor Parcel Number 6501873
Community Details
Overview
- Association fees include common area maintenance, common areas, cable TV, insurance, internet, sewer, snow removal, trash, water
- Snake River Village Community
- Snake River Village Condominiums Subdivision
Recreation
- Golf Course Community
- Trails
- Ski Accessible
Pet Policy
- Pets Allowed
Ownership History
Purchase Details
Home Financials for this Owner
Home Financials are based on the most recent Mortgage that was taken out on this home.Purchase Details
Home Financials for this Owner
Home Financials are based on the most recent Mortgage that was taken out on this home.Purchase Details
Home Financials for this Owner
Home Financials are based on the most recent Mortgage that was taken out on this home.Purchase Details
Home Financials for this Owner
Home Financials are based on the most recent Mortgage that was taken out on this home.Similar Homes in Dillon, CO
Home Values in the Area
Average Home Value in this Area
Purchase History
| Date | Type | Sale Price | Title Company |
|---|---|---|---|
| Warranty Deed | $800,000 | Land Title Guarantee Co | |
| Warranty Deed | $479,900 | Land Title Guarantee | |
| Warranty Deed | $400,000 | Stewart Title | |
| Warranty Deed | $345,000 | Stewart Title |
Mortgage History
| Date | Status | Loan Amount | Loan Type |
|---|---|---|---|
| Open | $640,000 | New Conventional | |
| Previous Owner | $407,915 | New Conventional | |
| Previous Owner | $215,000 | Adjustable Rate Mortgage/ARM | |
| Previous Owner | $145,300 | New Conventional |
Property History
| Date | Event | Price | Change | Sq Ft Price |
|---|---|---|---|---|
| 07/30/2021 07/30/21 | Sold | $800,000 | 0.0% | $787 / Sq Ft |
| 06/30/2021 06/30/21 | Pending | -- | -- | -- |
| 06/02/2021 06/02/21 | For Sale | $800,000 | +66.7% | $787 / Sq Ft |
| 10/02/2017 10/02/17 | Sold | $479,900 | 0.0% | $472 / Sq Ft |
| 09/02/2017 09/02/17 | Pending | -- | -- | -- |
| 07/31/2017 07/31/17 | For Sale | $479,900 | +39.1% | $472 / Sq Ft |
| 07/27/2015 07/27/15 | Sold | $345,000 | 0.0% | $321 / Sq Ft |
| 06/27/2015 06/27/15 | Pending | -- | -- | -- |
| 05/01/2015 05/01/15 | For Sale | $345,000 | -- | $321 / Sq Ft |
Tax History Compared to Growth
Tax History
| Year | Tax Paid | Tax Assessment Tax Assessment Total Assessment is a certain percentage of the fair market value that is determined by local assessors to be the total taxable value of land and additions on the property. | Land | Improvement |
|---|---|---|---|---|
| 2024 | $3,285 | $64,488 | -- | $64,488 |
| 2023 | $3,285 | $60,803 | $0 | $0 |
| 2022 | $2,263 | $39,608 | $0 | $0 |
| 2021 | $2,283 | $40,748 | $0 | $0 |
| 2020 | $1,887 | $35,977 | $0 | $0 |
| 2019 | $1,861 | $35,977 | $0 | $0 |
| 2018 | $1,466 | $27,471 | $0 | $0 |
| 2017 | $1,341 | $27,471 | $0 | $0 |
| 2016 | $1,409 | $28,433 | $0 | $0 |
| 2015 | $1,365 | $28,433 | $0 | $0 |
| 2014 | $1,431 | $29,428 | $0 | $0 |
| 2013 | -- | $29,428 | $0 | $0 |
Agents Affiliated with this Home
-
Megan Wheat
M
Seller's Agent in 2021
Megan Wheat
Slifer Smith & Frampton R.E.
(970) 547-7960
18 in this area
42 Total Sales
-
Tracy Schwartz
T
Buyer's Agent in 2021
Tracy Schwartz
Slifer Smith & Frampton R.E.
(970) 453-9090
23 in this area
54 Total Sales
-
Chris Lankhorst

Seller's Agent in 2017
Chris Lankhorst
Slifer Smith & Frampton R.E ADMIN ONLY
(970) 389-0575
43 in this area
74 Total Sales
-
Kelly Lloyd
K
Seller's Agent in 2015
Kelly Lloyd
The Lloyd Group
(970) 389-2262
45 in this area
91 Total Sales
-
Jon Clark
J
Buyer's Agent in 2015
Jon Clark
Slifer Smith & Frampton R.E.
(970) 333-1541
6 in this area
39 Total Sales
Map
Source: Summit MLS
MLS Number: S1006074
APN: 6501873
- 23110 Us Highway 6 Unit 5062
- 23110 Us Highway 6 Unit 5054
- 23110 Us Highway 6 Unit 5010
- 23110 Us Highway 6 Unit 5044
- 23110 Us Highway 6 Unit 5056
- 23110 Us Highway 6 Unit 5094
- 23110 Us Highway 6 Unit 5044
- 23110 U S 6 Unit 5074
- 23110 U S 6 Unit 5094
- 1653 Oro Grande Dr Unit AA20
- 1653 Oro Grande Dr Unit AA34
- 1653 Oro Grande Dr Unit C21
- 135 Dercum Dr Unit 8610
- 135 Dercum Dr Unit 8595
- 135 Dercum Dr Unit 8619
- 150 Dercum Square Unit 8530
- 150 Dercum Square Unit 8501
- 150 Dercum Square Unit 8538
- 150 Dercum Square Unit 8521
- 150 Dercum Square Unit 8499

