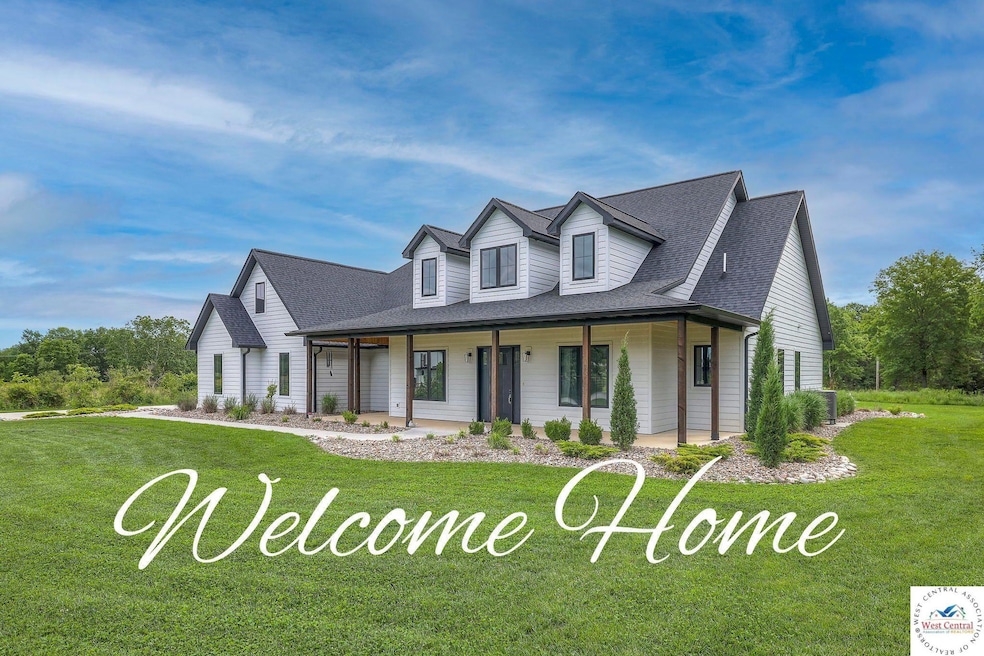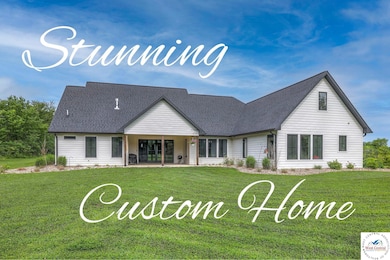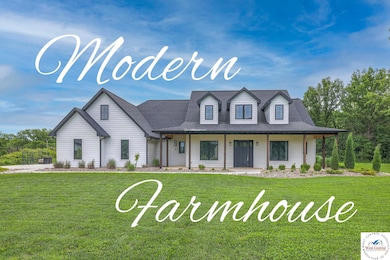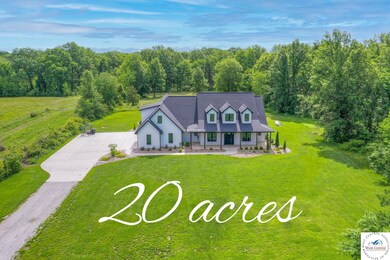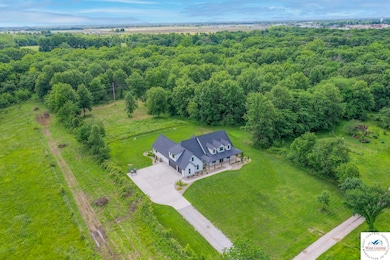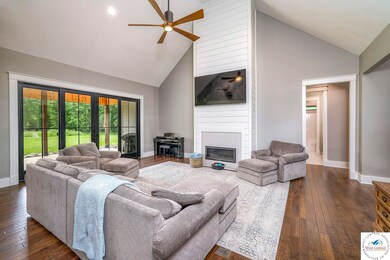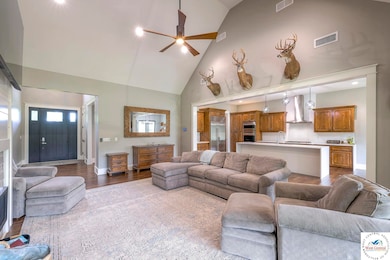
111 NW 238 Private Rd Clinton, MO 64735
Estimated payment $5,426/month
Highlights
- Recreation Room
- Main Floor Primary Bedroom
- Covered patio or porch
- Wood Flooring
- Home Office
- First Floor Utility Room
About This Home
Welcome home to your beautiful, newly built modern farmhouse! This incredible home is less than a mile outside the city limits of Clinton on blacktop and includes up to 15+/- acres. It is centrally located approximately 15 minutes from Truman Lake, 30 minutes to Warsaw and the Lake of the Ozarks, 45 minutes to Whiteman Air Force base, and less than 1 hour Southeast of Kansas City! It really is a perfect location with the charm of the country and the convenience of the city! The home is nestled on small, diverse acreage offering timber, travel corridors and bedding areas for deer and wildlife, food plots, open fields, a rare grove of pawpaw trees, a wet weather creek, and a pond. There is plenty of space for all the outdoor adventures your family wants to pursue. And if you enjoy hunting, there have been several 150” bucks harvested from this property, as well as turkeys. Inside this exceptional home is approximately 3,970 square feet of living space to call your own. There are 5 bedrooms and 4 baths, two of which are private bed and bath suites on the main level. The main level also includes an office, pantry, laundry room and gun room, along with a 3 car garage. The oversized loft area includes a bathroom and ample storage space. Did I mention it has a beautiful view, also? During construction, no short cuts were taken. The home was constructed with 2x6 exterior framing, Rockwool R-21 Comfortbatt insulation in exterior walls, Rockwool Safe’n’Sound Fire and Soundproof insulation in interior walls, and additional R-60 insulation blown into the attic space. The concrete foundation and framing joint was sealed with Zips System Liquid Flashing to keep the creepy crawlers out! No bugs welcome here! This home features beautiful black Anderson casement windows and an over sized Anderson gliding patio door. The furniture movers are going to appreciate this on moving day. You will also appreciate this as you cozy up next to your gas fireplace and watch the wild life from your living room! The comfort of this home is exceptional with two Lennox Elite Series, zoned HVAC systems. These systems offer 65 stages of heating/cooling, programmable wi-fi thermostats, whole home dehumidification and PureAir S Air Purification. Showers, baths, laundry and dishes galore? Not a problem with the dual, commercial, 80 gallon hot water heaters to meet your family's needs! This home has several upgraded USB electric outlets throughout, 220 volt wiring in the garage and an electrical subpanel with room to add additional breakers, if needed. This home features fiber optic internet services and hard wired hotspot wi-fi, as well as, a hard wired security system. There are 8' doorways, 10' ceilings, vaulted ceilings, 8" custom trim and several walls detailed with shiplap throughout this home. The doors have modern, choice Emtek hardware and all faucets are beautiful Delta faucets. The ample custom cabinetry is adorned with quartz counters throughout the home, with special matte finish in the kitchen and waterfalls in several of the rooms. There is engineered hardwood flooring throughout the home with custom tile in the bathrooms. The oversized kitchen boasts a Sub-Zero refrigerator, Wolf gas range, Wolf double built in convection ovens, and a Cove dish washer. This home is meticulously crafted with special attention to detail and convenience! Outside of the home is an oversized driveway, 2 large porch areas, and low maintenance landscaping with irrigation. Your dream home awaits you in your own perfect location off black top, central to the lakes and urban areas while offering the seclusion of the country! There is no detail left undone. Check out this amazing dream home before it is gone!
Home Details
Home Type
- Single Family
Year Built
- Built in 2022
Lot Details
- 15 Acre Lot
- Sprinkler System
Home Design
- Concrete Foundation
- Slab Foundation
- Frame Construction
- Composition Roof
- Wood Siding
Interior Spaces
- 3,970 Sq Ft Home
- 1.5-Story Property
- Ceiling Fan
- Gas Fireplace
- Thermal Windows
- Sliding Doors
- Living Room with Fireplace
- Dining Room
- Home Office
- Recreation Room
- First Floor Utility Room
- Home Security System
Kitchen
- Dishwasher
- Built-In or Custom Kitchen Cabinets
Flooring
- Wood
- Tile
Bedrooms and Bathrooms
- 5 Bedrooms
- Primary Bedroom on Main
- En-Suite Primary Bedroom
- 4 Full Bathrooms
Laundry
- Laundry on main level
- 220 Volts In Laundry
Parking
- 3 Car Attached Garage
- Garage Door Opener
Utilities
- Forced Air Cooling System
- Multiple cooling system units
- Heat Pump System
- Heating System Powered By Owned Propane
- Heating System Uses Propane
- 220 Volts
- Rural Water
- Septic Tank
Additional Features
- Energy-Efficient Thermostat
- Covered patio or porch
Map
Home Values in the Area
Average Home Value in this Area
Property History
| Date | Event | Price | Change | Sq Ft Price |
|---|---|---|---|---|
| 07/18/2025 07/18/25 | For Sale | $1,080,000 | +30.1% | $272 / Sq Ft |
| 07/02/2025 07/02/25 | Price Changed | $829,900 | -5.7% | $209 / Sq Ft |
| 04/25/2025 04/25/25 | Price Changed | $879,900 | -7.4% | $222 / Sq Ft |
| 03/21/2025 03/21/25 | For Sale | $949,900 | -- | $239 / Sq Ft |
Similar Homes in Clinton, MO
Source: West Central Association of REALTORS® (MO)
MLS Number: 99737
- 111 NW 238th Pvt Rd
- 2206 N Swisher
- 1700 N Water St
- 11600 Missouri 7
- 350 NW 71p Rd
- 1.5 acres E Gaines Dr
- 902 N 2nd St
- 206 E College St
- 605 N 5th St
- 502 N Main St
- 00 NW 3544 Private Rd
- 305 E Elm St
- 404 N 3rd St
- 400 N 4th St
- 311 N Washington St
- 810 Harris St
- 407 E Oak St
- 308 E Oak St
- 243 N Water St
- 236 N Washington St
