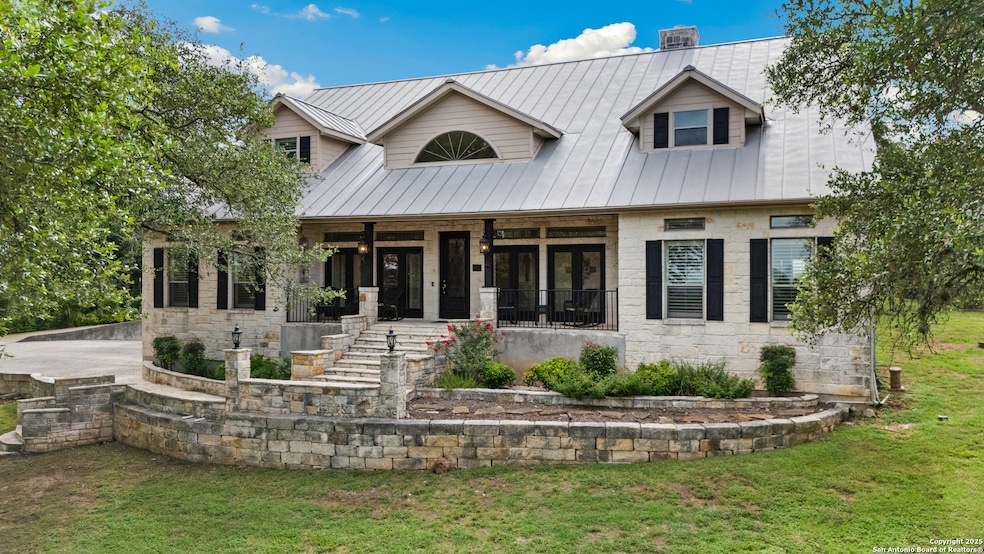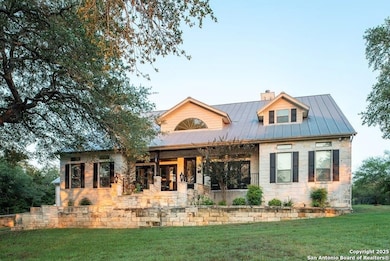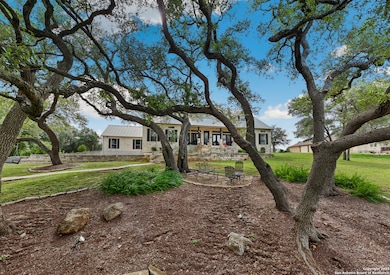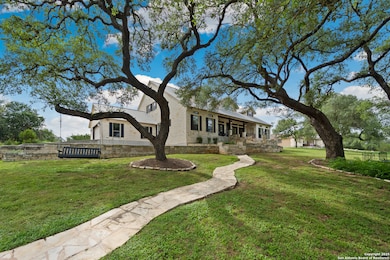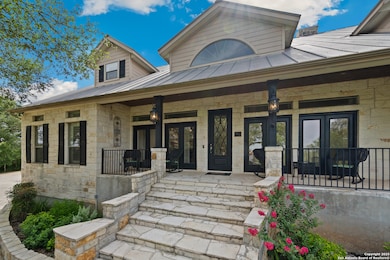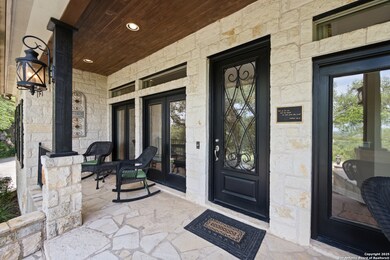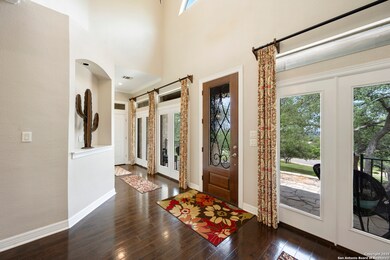111 Oak Pointe New Braunfels, TX 78132
Comal NeighborhoodEstimated payment $6,463/month
Highlights
- Waterfront
- 2.2 Acre Lot
- Clubhouse
- Hoffmann Lane Elementary School Rated A
- Mature Trees
- Wood Flooring
About This Home
Experience elevated Hill Country living in this beautifully designed custom retreat, perched on 2.2 tranquil acres in the coveted River Chase community. The main residence features 4 spacious bedrooms, including dual master suites-one on each level, along with 3 full baths, 2 half baths, and an air-conditioned, epoxied 3-car garage. The detached casita, spanning over 440 sq ft, offers a full kitchen, bedroom, bathroom, loft, and its own garage storage. An extended covered patio overlooks the private courtyard-perfect for guests, multigenerational living, or an income-producing opportunity like short-term rentals. Inside, a rain glass front door welcomes you into a thoughtfully curated interior filled with natural light, thanks to large windows and seed-glass transoms. The open floor plan showcases gorgeous wood floors, trey ceilings, and high-end designer finishes throughout. The heart of the home centers around the inviting living area with stone-accented gas fireplace, and a gourmet kitchen featuring granite countertops, elevated dishwasher, and stainless steel appliances. The oversized laundry room includes custom cabinetry, a sink, and folding space, plus there's a secondary utility/pantry area for added storage and appliance overflow. Outdoor living shines with a stone back patio, built-in BBQ grill, stone firepit, covered patio, and a charming courtyard-all framed by mature oaks. The hilltop location allows for breathtaking Hill Country views and outdoor living where you capture every breeze in the county. River Chase offers resort-style amenities including a pool, clubhouse, playground, walking trails, and exclusive access to a private 58-acre riverfront park on the Guadalupe River. Conveniently located near Canyon Lake, Whitewater Amphitheater, historic Gruene, Schlitterbahn, and downtown New Braunfels, this home offers the perfect blend of luxury, privacy, and lifestyle flexibility.
Home Details
Home Type
- Single Family
Est. Annual Taxes
- $13,646
Year Built
- Built in 2005
Lot Details
- 2.2 Acre Lot
- Waterfront
- Wire Fence
- Sprinkler System
- Mature Trees
HOA Fees
- $25 Monthly HOA Fees
Home Design
- Slab Foundation
- Metal Roof
- Radiant Barrier
Interior Spaces
- 4,779 Sq Ft Home
- Property has 2 Levels
- Ceiling Fan
- Chandelier
- Gas Log Fireplace
- Double Pane Windows
- Living Room with Fireplace
- Partially Finished Attic
Kitchen
- Eat-In Kitchen
- Built-In Self-Cleaning Oven
- Cooktop
- Dishwasher
- Solid Surface Countertops
- Disposal
Flooring
- Wood
- Ceramic Tile
Bedrooms and Bathrooms
- 4 Bedrooms
Laundry
- Laundry Room
- Laundry on main level
- Washer Hookup
Home Security
- Security System Owned
- Fire and Smoke Detector
Parking
- 2 Car Attached Garage
- Garage Door Opener
Outdoor Features
- Covered Patio or Porch
- Outdoor Storage
- Outdoor Gas Grill
- Rain Gutters
Additional Homes
- Dwelling with Separate Living Area
- Separate Entry Quarters
Schools
- Hoffman Elementary School
- Churchhill Middle School
- Canyon High School
Utilities
- Central Heating and Cooling System
- Programmable Thermostat
- Electric Water Heater
- Septic System
- Phone Available
Listing and Financial Details
- Tax Lot 795
- Assessor Parcel Number 450695079500
Community Details
Overview
- $700 HOA Transfer Fee
- River Chase Homeowners Association
- Built by FB BUILDERS
- River Chase Subdivision
- Mandatory home owners association
Amenities
- Clubhouse
Recreation
- Tennis Courts
- Community Basketball Court
- Community Pool
- Park
Map
Home Values in the Area
Average Home Value in this Area
Tax History
| Year | Tax Paid | Tax Assessment Tax Assessment Total Assessment is a certain percentage of the fair market value that is determined by local assessors to be the total taxable value of land and additions on the property. | Land | Improvement |
|---|---|---|---|---|
| 2025 | $13,625 | $967,920 | $260,170 | $707,750 |
| 2024 | $13,625 | $924,520 | $219,960 | $704,560 |
| 2023 | $13,625 | $987,260 | $230,430 | $756,830 |
| 2022 | $14,833 | $881,110 | $230,430 | $650,680 |
| 2021 | $12,118 | $676,640 | $122,430 | $554,210 |
| 2020 | $11,322 | $609,380 | $102,610 | $506,770 |
| 2019 | $11,827 | $620,000 | $102,610 | $517,390 |
| 2018 | $9,792 | $518,690 | $78,410 | $440,280 |
| 2017 | $9,207 | $491,610 | $71,280 | $420,330 |
| 2016 | $8,676 | $463,210 | $58,300 | $404,910 |
| 2015 | $5,445 | $453,730 | $49,560 | $404,170 |
| 2014 | $5,445 | $430,810 | $49,560 | $381,250 |
Property History
| Date | Event | Price | Change | Sq Ft Price |
|---|---|---|---|---|
| 09/03/2025 09/03/25 | Pending | -- | -- | -- |
| 07/16/2025 07/16/25 | For Sale | $995,000 | +45.3% | $208 / Sq Ft |
| 05/21/2018 05/21/18 | Sold | -- | -- | -- |
| 04/21/2018 04/21/18 | Pending | -- | -- | -- |
| 10/27/2017 10/27/17 | For Sale | $684,900 | +30.5% | $158 / Sq Ft |
| 05/23/2014 05/23/14 | Sold | -- | -- | -- |
| 04/23/2014 04/23/14 | Pending | -- | -- | -- |
| 08/19/2013 08/19/13 | For Sale | $524,900 | -- | $121 / Sq Ft |
Purchase History
| Date | Type | Sale Price | Title Company |
|---|---|---|---|
| Warranty Deed | -- | New Braunfels Title Co | |
| Vendors Lien | -- | Alamo Title Co |
Mortgage History
| Date | Status | Loan Amount | Loan Type |
|---|---|---|---|
| Previous Owner | $417,000 | No Value Available | |
| Previous Owner | $170,000 | New Conventional | |
| Previous Owner | $181,487 | New Conventional | |
| Previous Owner | $200,000 | New Conventional | |
| Previous Owner | $347,770 | Unknown |
Source: San Antonio Board of REALTORS®
MLS Number: 1884416
APN: 45-0695-0795-00
- 335 Mill Run
- 345 Shady Hollow
- 395 Shady Hollow
- 147 Gruene Haven
- 169 Longwood
- 124 Gruene Haven
- 139 Regent Pass
- 146 Longwood
- 247 Longwood
- 230 Paradise Hills
- 725 Winding View
- 101 Shady Hollow
- 211 Cambridge Dr
- 233 Paradise Hills
- 451 Winding View
- 197 Falling Hills
- 206 Falling Hills
- 548 Winding View
- 163 Northridge
- 10580 Farm To Market Road 306
