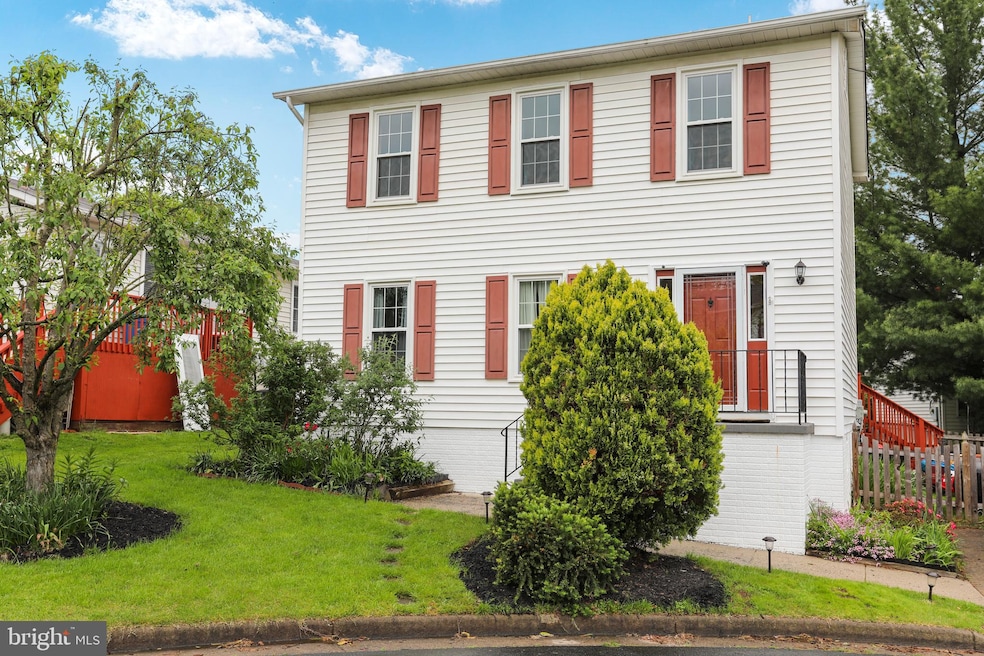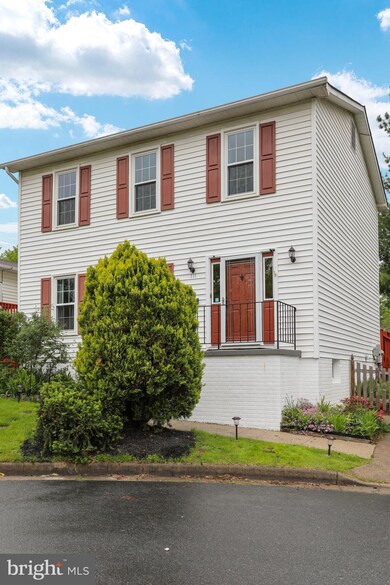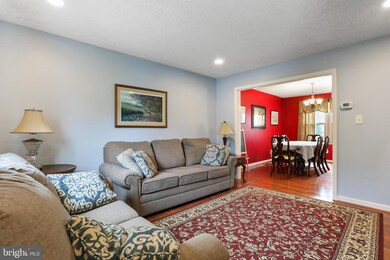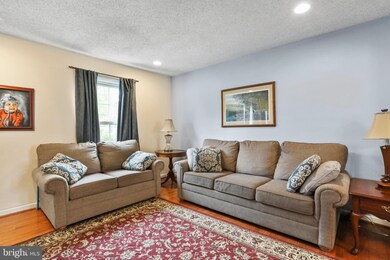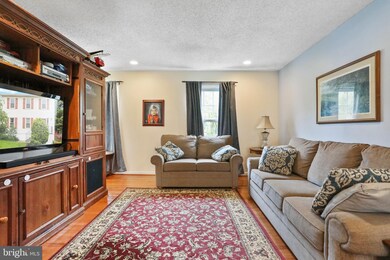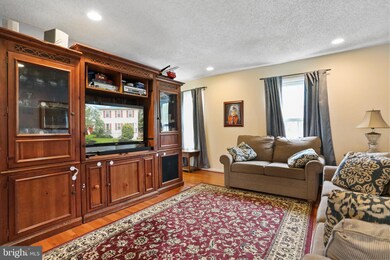
111 Oak View Dr SE Leesburg, VA 20175
Highlights
- Colonial Architecture
- Deck
- Wood Flooring
- Loudoun County High School Rated A-
- Recreation Room
- Formal Dining Room
About This Home
As of August 2020Could this be your next home? This delightful 3 bedroom 2.5 bath colonial home is situated in the established Oak View neighborhood. You will feel welcomed from the moment you enter this warm and inviting home. The living room is the cheerful center to enjoy everyday living. The step saving kitchen is perfect for those who love to cook with granite counters, stainless steel appliances, and a pantry. Just a few steps away is the formal dining room with gleaming hardwood floors. A half bath and laundry area complete the main level. Upstairs you will find a spacious master bedroom with a recently updated master bath, two additional bright bedrooms and a full bath. Both bathrooms feature linen closets. The lower level is finished into an open rec room for you to bring your ideas. Enjoy the summer days relaxing in the rear fenced yard on the large deck! Home is wired for Fios. Seller is offering a one year AHS Shield Plus home warranty. Conveniently located within 1 mile of historic downtown Leesburg, minutes from commuter routes, popular shopping destinations, and schools. Situated along the base of the Catoctin mountain and adjacent to the Potomac River, the charming historic town of Leesburg is the county seat of Loudoun County, VA. Loudoun County is known for its excellent public school system, historic sites, parks, vineyards and wineries, and vibrant culinary scene. Annual events such as concerts, craft festivals, fairs, art shows, steeplechase races, and local parades make this area a place to enjoy year round. This is the home you've been waiting for!
Last Agent to Sell the Property
Pearson Smith Realty, LLC License #WVA190040041 Listed on: 05/09/2020

Home Details
Home Type
- Single Family
Est. Annual Taxes
- $4,175
Year Built
- Built in 1987
Lot Details
- 3,920 Sq Ft Lot
- Cul-De-Sac
- Wood Fence
- Back Yard Fenced
- Property is in very good condition
- Property is zoned 06
HOA Fees
- $35 Monthly HOA Fees
Home Design
- Colonial Architecture
- Vinyl Siding
Interior Spaces
- Property has 3 Levels
- Recessed Lighting
- Double Pane Windows
- Window Screens
- Sliding Doors
- Living Room
- Formal Dining Room
- Recreation Room
- Storm Doors
Kitchen
- Stove
- Built-In Microwave
- Ice Maker
- Dishwasher
- Stainless Steel Appliances
- Disposal
Flooring
- Wood
- Carpet
- Ceramic Tile
Bedrooms and Bathrooms
- 3 Bedrooms
- En-Suite Primary Bedroom
- En-Suite Bathroom
Laundry
- Laundry on main level
- Dryer
- Washer
Finished Basement
- Basement Fills Entire Space Under The House
- Connecting Stairway
Parking
- 2 Parking Spaces
- 2 Driveway Spaces
- On-Street Parking
- Off-Street Parking
Outdoor Features
- Deck
Utilities
- Central Air
- Heat Pump System
- Electric Water Heater
- Municipal Trash
- Fiber Optics Available
Community Details
- Association fees include common area maintenance, snow removal
- Oak View HOA, Phone Number (703) 869-9316
- Oak View Subdivision
- Property Manager
Listing and Financial Details
- Home warranty included in the sale of the property
- Tax Lot 6
- Assessor Parcel Number 232405819000
Ownership History
Purchase Details
Home Financials for this Owner
Home Financials are based on the most recent Mortgage that was taken out on this home.Purchase Details
Home Financials for this Owner
Home Financials are based on the most recent Mortgage that was taken out on this home.Purchase Details
Purchase Details
Home Financials for this Owner
Home Financials are based on the most recent Mortgage that was taken out on this home.Similar Homes in Leesburg, VA
Home Values in the Area
Average Home Value in this Area
Purchase History
| Date | Type | Sale Price | Title Company |
|---|---|---|---|
| Warranty Deed | $399,900 | Atlas Title & Escrow Inc | |
| Warranty Deed | $255,000 | -- | |
| Warranty Deed | $132,000 | -- | |
| Warranty Deed | $340,000 | -- |
Mortgage History
| Date | Status | Loan Amount | Loan Type |
|---|---|---|---|
| Open | $18,780 | Credit Line Revolving | |
| Open | $46,962 | New Conventional | |
| Open | $392,656 | FHA | |
| Previous Owner | $248,535 | FHA | |
| Previous Owner | $323,000 | New Conventional |
Property History
| Date | Event | Price | Change | Sq Ft Price |
|---|---|---|---|---|
| 07/11/2025 07/11/25 | Pending | -- | -- | -- |
| 07/07/2025 07/07/25 | For Sale | $594,900 | +48.8% | $271 / Sq Ft |
| 08/04/2020 08/04/20 | Sold | $399,900 | 0.0% | $182 / Sq Ft |
| 06/11/2020 06/11/20 | Price Changed | $399,900 | -2.4% | $182 / Sq Ft |
| 05/21/2020 05/21/20 | Price Changed | $409,900 | -1.2% | $187 / Sq Ft |
| 05/09/2020 05/09/20 | For Sale | $415,000 | +62.7% | $189 / Sq Ft |
| 01/18/2012 01/18/12 | Sold | $255,000 | -5.5% | $163 / Sq Ft |
| 12/07/2011 12/07/11 | Pending | -- | -- | -- |
| 11/18/2011 11/18/11 | Price Changed | $269,900 | -3.6% | $172 / Sq Ft |
| 10/04/2011 10/04/11 | Price Changed | $279,900 | -5.1% | $179 / Sq Ft |
| 08/12/2011 08/12/11 | For Sale | $295,000 | -- | $188 / Sq Ft |
Tax History Compared to Growth
Tax History
| Year | Tax Paid | Tax Assessment Tax Assessment Total Assessment is a certain percentage of the fair market value that is determined by local assessors to be the total taxable value of land and additions on the property. | Land | Improvement |
|---|---|---|---|---|
| 2024 | $4,461 | $515,770 | $158,400 | $357,370 |
| 2023 | $4,622 | $528,240 | $158,400 | $369,840 |
| 2022 | $3,900 | $438,190 | $148,400 | $289,790 |
| 2021 | $3,794 | $387,140 | $118,400 | $268,740 |
| 2020 | $3,795 | $366,650 | $118,400 | $248,250 |
| 2019 | $3,551 | $339,780 | $118,400 | $221,380 |
| 2018 | $3,522 | $324,650 | $98,400 | $226,250 |
| 2017 | $3,483 | $309,600 | $98,400 | $211,200 |
| 2016 | $3,593 | $313,770 | $0 | $0 |
| 2015 | $577 | $216,810 | $0 | $216,810 |
| 2014 | $596 | $227,550 | $0 | $227,550 |
Agents Affiliated with this Home
-
Puneet Bhagi

Seller's Agent in 2025
Puneet Bhagi
DMV Realty, INC.
(703) 346-2293
1 in this area
132 Total Sales
-
Kendra Chamberlain

Seller's Agent in 2020
Kendra Chamberlain
Pearson Smith Realty, LLC
(304) 582-5866
1 in this area
52 Total Sales
-
Ashok Bhagi
A
Buyer's Agent in 2020
Ashok Bhagi
DMV Realty, INC.
(202) 341-3411
2 in this area
10 Total Sales
-
Nohelya Paredes

Seller's Agent in 2012
Nohelya Paredes
EXP Realty, LLC
(571) 594-1504
1 in this area
235 Total Sales
-
H
Buyer's Agent in 2012
Hilary Delwiche
Coldwell Banker Elite
Map
Source: Bright MLS
MLS Number: VALO410280
APN: 232-40-5819
- 130 Oak View Dr SE
- 152 Oak View Dr SE
- 557 Rockbridge Dr SE
- 125 Oak View Dr SE
- 831 Vanderbilt Terrace SE
- 665 Constellation Square SE Unit E
- 269 High Rail Terrace SE
- 653 Constellation Square SE Unit J
- 415 Bicksler Square SE
- 673 Constellation Square SE Unit H
- 119 Prosperity Ave SE Unit C
- 205 Hawks View Square SE
- 236 Hawks View Square SE
- 221 Shirley Square SE
- 230 South St SE
- 321 Harrison St SE
- 333 Harrison St SE
- 503 Sunset View Terrace SE Unit 102
- 431 S King St
- 508 Sunset View Terrace SE Unit 201
