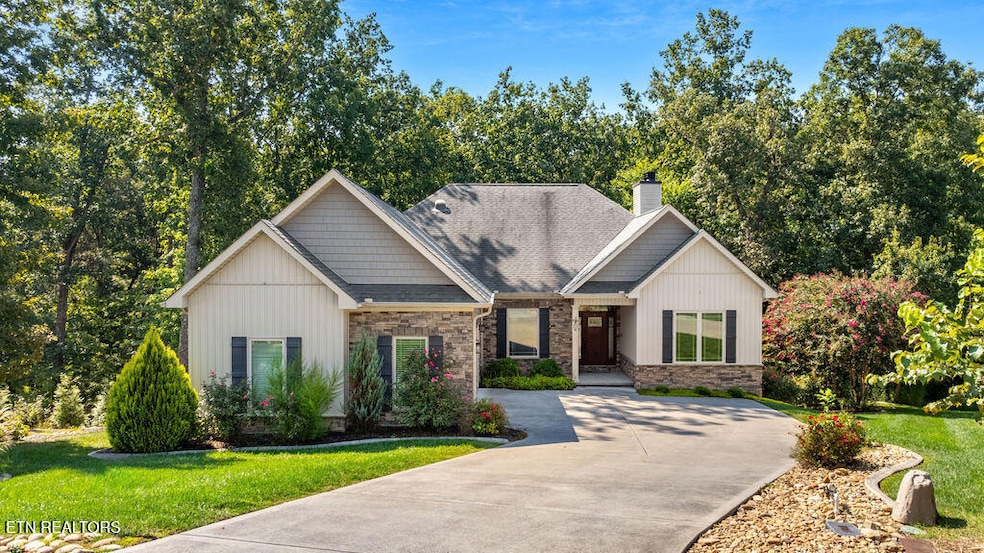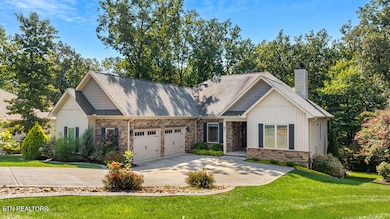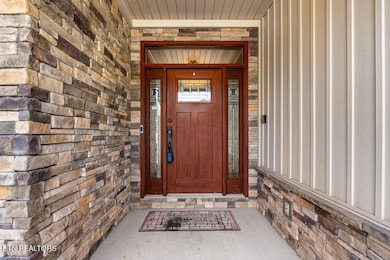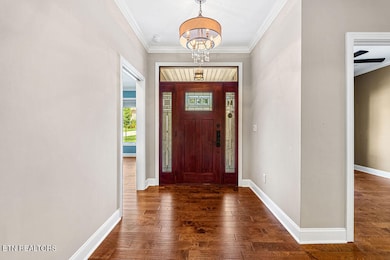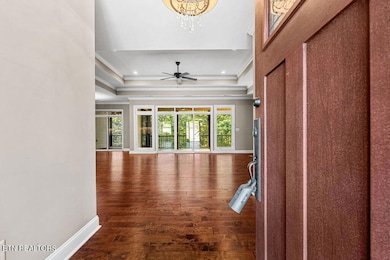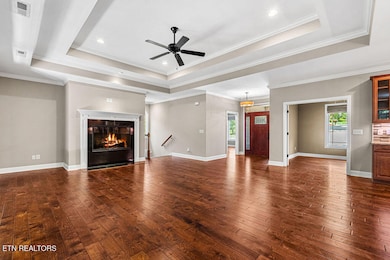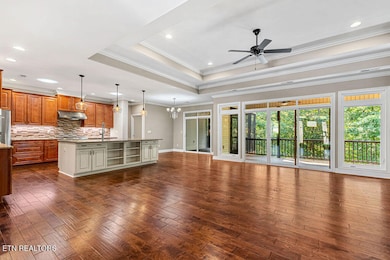111 Osage Ct Loudon, TN 37774
Tellico Village NeighborhoodEstimated payment $4,731/month
Highlights
- Landscaped Professionally
- Deck
- Traditional Architecture
- Countryside Views
- Recreation Room
- Wood Flooring
About This Home
BEAUTIFUL home with craftsman details. This stunning home has so many extra touches that you need to see! Located in Beautiful Coyatee Hills among the Superior Homes in Tellico Village, in the most sought-after North end of TELLICO VILLAGE. Beginning with the welcoming Front Porch. Beautiful Entry Door leads to the Foyer. To the left you have a Spacious OFFICE w Glass Doors. To the Right you have a Guest Bedroom and Full Guest Bath, As you enter the Great Room you are Wowed with Spaciousness and access to both the covered porch and screened porch. Great Room Feature hardwood floors, tray ceilings and wonderful fireplace. The Dream Kitchen is Huge with an Extensive array of Custom Cabinetry . Stainless Steel Appliances include Gas Range, Convection Microwave, Fridge, Dishwasher, Wine Fridge and Large Center Islande. Cabinets have Pizza Pan Storage, and Large Drawers. Tile Back-splash, and Gorgeous Granite Counters. A Large Pantry finishes the kitchen. The Split Floorplan positions the Primary Suite on the Back of the house for total Privacy and Quietness. It has a Trey Ceiling with Fan. The Large Bath features Tiled Shower with Handheld Sprays, a Convenience Bench and Frameless Glass door. Double Vanities with Make-up desk, and Granite Counters. Large Closet with Exceptional Shelving and Drawers. Laundry Room has Utility Sink in Custom Cabinet. Family Room on lower level had Fireplace, Additional Bedroom and Bath and tons of Storage, plus a shop with Utility doors. The large Patio is wonderful for entertaining. Schedule your appointment today.
Home Details
Home Type
- Single Family
Est. Annual Taxes
- $2,413
Year Built
- Built in 2016
Lot Details
- 0.42 Acre Lot
- Cul-De-Sac
- Landscaped Professionally
- Level Lot
- Rain Sensor Irrigation System
HOA Fees
- $182 Monthly HOA Fees
Parking
- 2 Car Garage
- Parking Available
Property Views
- Countryside Views
- Forest Views
Home Design
- Traditional Architecture
- Frame Construction
- Stone Siding
- Vinyl Siding
Interior Spaces
- 3,166 Sq Ft Home
- Living Quarters
- Tray Ceiling
- 2 Fireplaces
- Gas Log Fireplace
- Stone Fireplace
- Family Room
- Open Floorplan
- Home Office
- Recreation Room
- Workshop
- Screened Porch
- Storage
- Fire and Smoke Detector
- Finished Basement
Kitchen
- Eat-In Kitchen
- Self-Cleaning Convection Oven
- Gas Range
- Microwave
- Dishwasher
- Kitchen Island
- Disposal
Flooring
- Wood
- Carpet
- Tile
Bedrooms and Bathrooms
- 3 Bedrooms
- Primary Bedroom on Main
- Split Bedroom Floorplan
- Walk-in Shower
Laundry
- Laundry Room
- Washer and Dryer Hookup
Outdoor Features
- Deck
Utilities
- Central Heating and Cooling System
- Internet Available
Listing and Financial Details
- Assessor Parcel Number 034N F 007.00
- Tax Block 4
Community Details
Overview
- Coyatee Hills Subdivision
- Mandatory home owners association
Amenities
- Picnic Area
Recreation
- Recreation Facilities
- Community Pool
Map
Home Values in the Area
Average Home Value in this Area
Tax History
| Year | Tax Paid | Tax Assessment Tax Assessment Total Assessment is a certain percentage of the fair market value that is determined by local assessors to be the total taxable value of land and additions on the property. | Land | Improvement |
|---|---|---|---|---|
| 2025 | $2,072 | $136,450 | $10,000 | $126,450 |
| 2023 | $2,072 | $136,450 | $0 | $0 |
| 2022 | $2,072 | $136,450 | $10,000 | $126,450 |
| 2021 | $2,072 | $136,450 | $10,000 | $126,450 |
| 2020 | $2,044 | $136,450 | $10,000 | $126,450 |
| 2019 | $2,044 | $113,325 | $10,000 | $103,325 |
| 2018 | $2,044 | $113,325 | $10,000 | $103,325 |
| 2017 | $2,044 | $113,325 | $10,000 | $103,325 |
| 2016 | $163 | $8,750 | $8,750 | $0 |
| 2015 | $163 | $8,750 | $8,750 | $0 |
| 2014 | $163 | $8,750 | $8,750 | $0 |
Property History
| Date | Event | Price | List to Sale | Price per Sq Ft |
|---|---|---|---|---|
| 11/03/2025 11/03/25 | Price Changed | $825,000 | -2.9% | $261 / Sq Ft |
| 09/12/2025 09/12/25 | For Sale | $850,000 | -- | $268 / Sq Ft |
Purchase History
| Date | Type | Sale Price | Title Company |
|---|---|---|---|
| Quit Claim Deed | -- | Noel Patrick G | |
| Interfamily Deed Transfer | -- | Title Professionals Inc | |
| Interfamily Deed Transfer | -- | None Available | |
| Warranty Deed | $40,000 | -- | |
| Special Warranty Deed | $25,000 | -- |
Mortgage History
| Date | Status | Loan Amount | Loan Type |
|---|---|---|---|
| Previous Owner | $377,000 | New Conventional |
Source: East Tennessee REALTORS® MLS
MLS Number: 1315212
APN: 034N-F-007.00
- 107 Skiatook Way
- 228 Seminole Cir
- 301 Seminole
- 302 Coweta Ct
- 202 Coyatee Ct
- 354 Okema Way
- 201 Coyatee Cove
- 280 Coyatee Dr N
- 207 Chickasaw Ln
- 322 Miami Ln
- 211 Chickasaw Ln
- 2486 Smallen Rd
- 178 Tommotley Dr
- 1270 Shadow Hill Dr
- 1199 Shadow Hill Dr
- 240 Southern Way
- 164 Captains Way
- 1285 Castaway Ln
- 165 Captains Way
- 629 Southern Way
- 100 Okema Cir
- 206 Wewoka Trace Unit A
- 110 Chota View Ln
- 402 Church St
- 335 Flora Dr
- 100-228 Brown Stone Way
- 900 Mulberry St Unit 1/2
- 312 Paoli Trace
- 114 Delaney Way
- 1400 Pine Top St
- 105 Cheeskogili Way
- 171 Cory Dr
- 700 Town Creek Pkwy
- 1081 Carding MacHine Rd
- 494 Town Creek Pkwy
- 318 Chatuga Ln
- 606 Willington Manor
- 22135 Steekee Rd
- 245 Creekwood Cove Ln
- 102 Whistle
