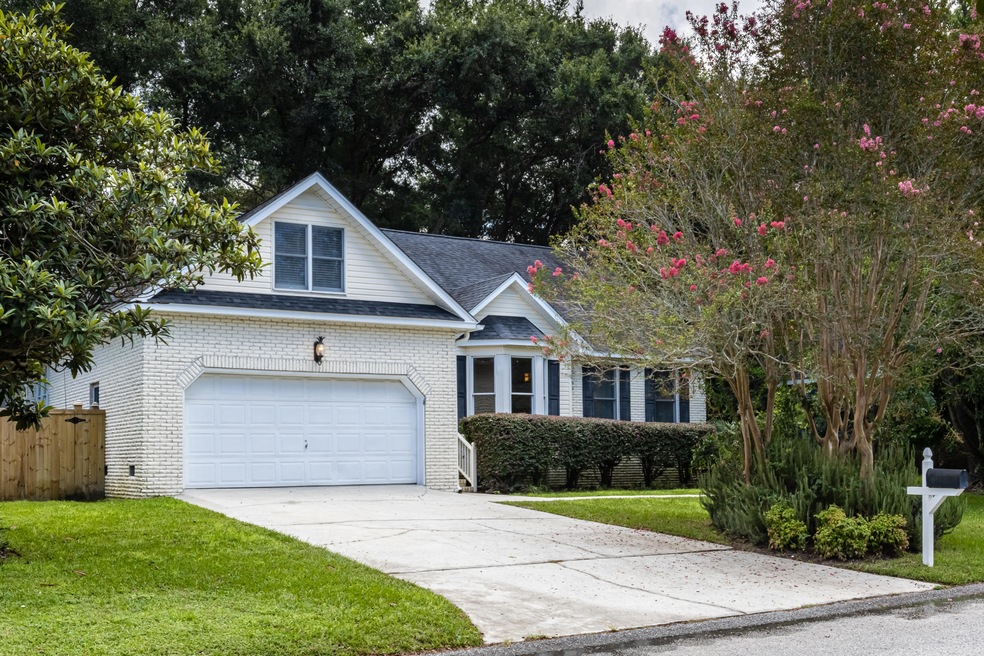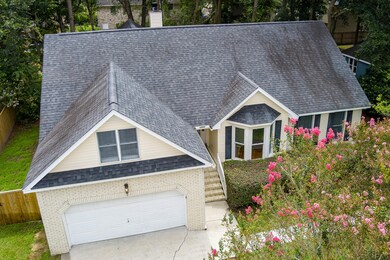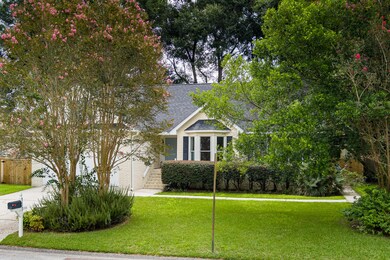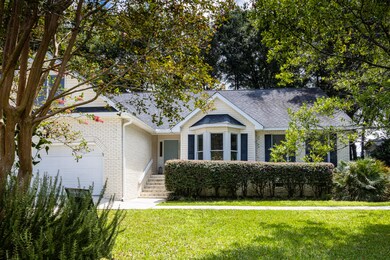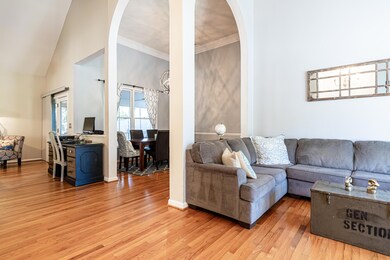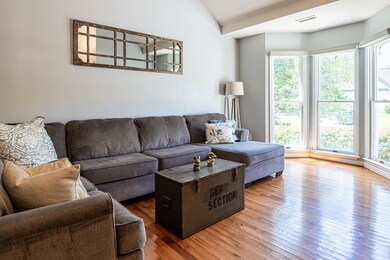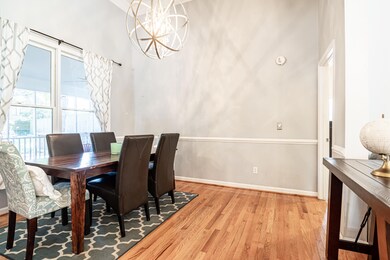
111 Oyster Point Row Charleston, SC 29412
James Island NeighborhoodHighlights
- Finished Room Over Garage
- Two Primary Bedrooms
- Charleston Architecture
- Harbor View Elementary School Rated A
- Deck
- Cathedral Ceiling
About This Home
As of September 2020TWO downstairs masters boasting twenty foot ceilings in a beach friendly, peninsula convenient location hardly begin to summarize the sense of luxury, space and privacy of 111 Oyster Point. An X flood zone adds piece of mind, and a generous savings monthly even if you choose to carry flood insurance. This home towers above street level already perched on high and dry land; rare on this gorgeous barrier island. James Island has a beach open to the public unlike neighboring Johns Island so you're minutes away from fun in the sun, not an hour! A generous screened porch and and ample wooded fenced yard provide mild weather entertainment under the shade of mature landscaping. $50 HOA ensures neighborhood success and you can easily park a large boat behind the double gated privacy fence.
Home Details
Home Type
- Single Family
Est. Annual Taxes
- $1,947
Year Built
- Built in 1992
Lot Details
- 10,019 Sq Ft Lot
- Elevated Lot
- Privacy Fence
- Wood Fence
HOA Fees
- $4 Monthly HOA Fees
Parking
- 2 Car Garage
- Finished Room Over Garage
- Garage Door Opener
Home Design
- Charleston Architecture
- Brick Exterior Construction
- Architectural Shingle Roof
Interior Spaces
- 2,280 Sq Ft Home
- 2-Story Property
- Cathedral Ceiling
- Ceiling Fan
- Wood Burning Fireplace
- Entrance Foyer
- Family Room with Fireplace
- Great Room
- Separate Formal Living Room
- Formal Dining Room
- Bonus Room
- Utility Room
- Laundry Room
- Crawl Space
- Dishwasher
Flooring
- Wood
- Ceramic Tile
Bedrooms and Bathrooms
- 4 Bedrooms
- Double Master Bedroom
- Walk-In Closet
- 3 Full Bathrooms
- Garden Bath
Outdoor Features
- Deck
- Patio
- Front Porch
Schools
- Harbor View Elementary School
- James Island Middle School
- James Island Charter High School
Utilities
- Cooling Available
- Heat Pump System
Community Details
- Rivers Point Subdivision
Ownership History
Purchase Details
Home Financials for this Owner
Home Financials are based on the most recent Mortgage that was taken out on this home.Purchase Details
Home Financials for this Owner
Home Financials are based on the most recent Mortgage that was taken out on this home.Purchase Details
Home Financials for this Owner
Home Financials are based on the most recent Mortgage that was taken out on this home.Purchase Details
Similar Homes in the area
Home Values in the Area
Average Home Value in this Area
Purchase History
| Date | Type | Sale Price | Title Company |
|---|---|---|---|
| Deed | $395,000 | None Available | |
| Quit Claim Deed | -- | None Available | |
| Deed | $355,000 | -- | |
| Deed | $320,000 | None Available |
Mortgage History
| Date | Status | Loan Amount | Loan Type |
|---|---|---|---|
| Open | $335,750 | New Conventional | |
| Previous Owner | $355,000 | VA |
Property History
| Date | Event | Price | Change | Sq Ft Price |
|---|---|---|---|---|
| 09/17/2020 09/17/20 | Sold | $395,000 | -7.1% | $173 / Sq Ft |
| 08/20/2020 08/20/20 | Pending | -- | -- | -- |
| 06/26/2020 06/26/20 | For Sale | $425,000 | +19.7% | $186 / Sq Ft |
| 08/21/2015 08/21/15 | Sold | $355,000 | 0.0% | $158 / Sq Ft |
| 07/22/2015 07/22/15 | Pending | -- | -- | -- |
| 04/23/2015 04/23/15 | For Sale | $355,000 | -- | $158 / Sq Ft |
Tax History Compared to Growth
Tax History
| Year | Tax Paid | Tax Assessment Tax Assessment Total Assessment is a certain percentage of the fair market value that is determined by local assessors to be the total taxable value of land and additions on the property. | Land | Improvement |
|---|---|---|---|---|
| 2024 | $6,871 | $23,700 | $0 | $0 |
| 2023 | $6,871 | $23,700 | $0 | $0 |
| 2022 | $6,357 | $23,700 | $0 | $0 |
| 2021 | $6,279 | $23,700 | $0 | $0 |
| 2020 | $2,188 | $16,330 | $0 | $0 |
| 2019 | $1,947 | $14,200 | $0 | $0 |
| 2017 | $1,880 | $14,200 | $0 | $0 |
| 2016 | $1,802 | $14,200 | $0 | $0 |
| 2015 | $1,532 | $11,540 | $0 | $0 |
| 2014 | $1,316 | $0 | $0 | $0 |
| 2011 | -- | $0 | $0 | $0 |
Agents Affiliated with this Home
-
A
Buyer's Agent in 2020
Andrew Pannell
EXP Realty LLC
(843) 494-0618
3 in this area
10 Total Sales
-
K
Seller's Agent in 2015
Kimberly Roberts
Dunes Properties of Charleston Inc
(843) 687-1246
22 Total Sales
Map
Source: CHS Regional MLS
MLS Number: 20017420
APN: 425-07-00-188
- 36 Forde Row
- 1 S Anderson Ave
- 27 Brockman Dr Unit 27C
- 1521 Camp Rd
- 914 Dill Ave
- 21 Rivers Point Row Unit 4B
- 21 Rivers Point Row Unit 9H
- 21 Rivers Point Row Unit 17G
- 21 Rivers Point Row Unit 11 C
- 21 Rivers Point Row Unit 3C
- 1402 Camp Rd Unit 12F
- 1402 Camp Rd Unit 9G
- 1402 Camp Rd Unit 8B
- 1632 N Relyea Ave
- 1563 Relyea Ave
- 1418 Kentwood Cir
- 1383 Camp Rd Unit C
- 1514 Patterson Ave
- 1468 N Relyea Ave
- 1531 Inland Ave
