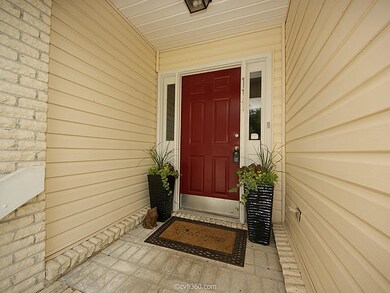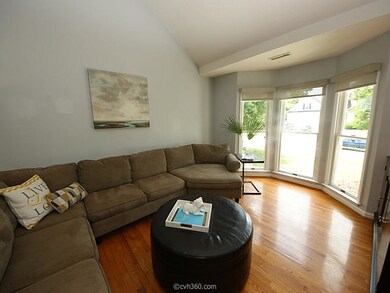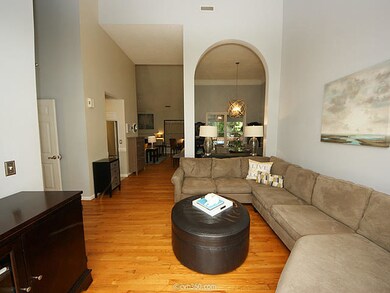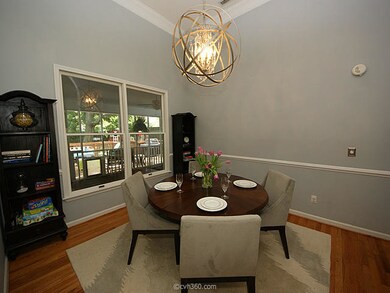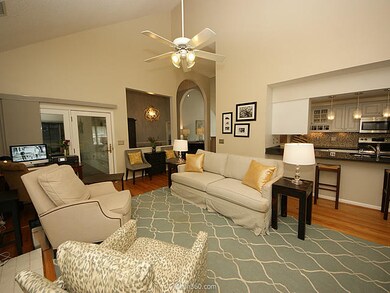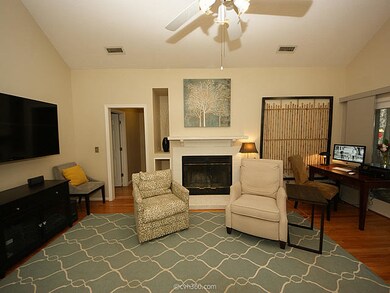
111 Oyster Point Row Charleston, SC 29412
James Island NeighborhoodHighlights
- Finished Room Over Garage
- Two Primary Bedrooms
- Traditional Architecture
- Harbor View Elementary School Rated A
- Deck
- Cathedral Ceiling
About This Home
As of September 2020Perfect Location! Beautiful Rivers Point neighborhood is ten minutes to downtown or to Folly Beach! A brick house with wonderful renovations and updates, this home has a designer-quality feel with an open floor plan and cool accents. With two master suites and a third bedroom with easy access to a third bathroom, there is a feeling of privacy. The galley kitchen overlooking the family room has been completely renovated with new cabinets, granite countertops and ss appliances. To complete the downstairs, you will find a wood-burning fireplace in the family room, a dining room, living area and breakfast room. In addition, there is a FROG over the garage accessed by stairs, a large enough space for media room, playroom, or exercise area. You will find a screened porch off the denfor additional entertainment and relaxation. A privacy fence encloses a spacious backyard with a new deck. The roof was replaced in 2014, and the yard drains right to the street because of the slope of the lot. This one won't last long!
Last Agent to Sell the Property
Dunes Properties of Charleston Inc License #86588 Listed on: 05/15/2015

Home Details
Home Type
- Single Family
Est. Annual Taxes
- $1,316
Year Built
- Built in 1993
Lot Details
- 10,019 Sq Ft Lot
- Wood Fence
- Interior Lot
- Level Lot
- Well Sprinkler System
HOA Fees
- $4 Monthly HOA Fees
Parking
- 2 Car Attached Garage
- Finished Room Over Garage
- Garage Door Opener
Home Design
- Traditional Architecture
- Brick Exterior Construction
- Architectural Shingle Roof
Interior Spaces
- 2,250 Sq Ft Home
- 1-Story Property
- Smooth Ceilings
- Cathedral Ceiling
- Ceiling Fan
- Wood Burning Fireplace
- Entrance Foyer
- Family Room with Fireplace
- Formal Dining Room
- Utility Room
- Crawl Space
- Dishwasher
Flooring
- Wood
- Ceramic Tile
Bedrooms and Bathrooms
- 3 Bedrooms
- Double Master Bedroom
- Walk-In Closet
- 3 Full Bathrooms
- Garden Bath
Outdoor Features
- Deck
- Screened Patio
- Stoop
Schools
- Harbor View Elementary School
- James Island Middle School
- James Island Charter High School
Utilities
- Cooling Available
- Heat Pump System
- Satellite Dish
Community Details
- Rivers Point Subdivision
Ownership History
Purchase Details
Home Financials for this Owner
Home Financials are based on the most recent Mortgage that was taken out on this home.Purchase Details
Home Financials for this Owner
Home Financials are based on the most recent Mortgage that was taken out on this home.Purchase Details
Home Financials for this Owner
Home Financials are based on the most recent Mortgage that was taken out on this home.Purchase Details
Similar Homes in the area
Home Values in the Area
Average Home Value in this Area
Purchase History
| Date | Type | Sale Price | Title Company |
|---|---|---|---|
| Deed | $395,000 | None Available | |
| Quit Claim Deed | -- | None Available | |
| Deed | $355,000 | -- | |
| Deed | $320,000 | None Available |
Mortgage History
| Date | Status | Loan Amount | Loan Type |
|---|---|---|---|
| Open | $335,750 | New Conventional | |
| Previous Owner | $355,000 | VA |
Property History
| Date | Event | Price | Change | Sq Ft Price |
|---|---|---|---|---|
| 09/17/2020 09/17/20 | Sold | $395,000 | -7.1% | $173 / Sq Ft |
| 08/20/2020 08/20/20 | Pending | -- | -- | -- |
| 06/26/2020 06/26/20 | For Sale | $425,000 | +19.7% | $186 / Sq Ft |
| 08/21/2015 08/21/15 | Sold | $355,000 | 0.0% | $158 / Sq Ft |
| 07/22/2015 07/22/15 | Pending | -- | -- | -- |
| 04/23/2015 04/23/15 | For Sale | $355,000 | -- | $158 / Sq Ft |
Tax History Compared to Growth
Tax History
| Year | Tax Paid | Tax Assessment Tax Assessment Total Assessment is a certain percentage of the fair market value that is determined by local assessors to be the total taxable value of land and additions on the property. | Land | Improvement |
|---|---|---|---|---|
| 2024 | $6,871 | $23,700 | $0 | $0 |
| 2023 | $6,871 | $23,700 | $0 | $0 |
| 2022 | $6,357 | $23,700 | $0 | $0 |
| 2021 | $6,279 | $23,700 | $0 | $0 |
| 2020 | $2,188 | $16,330 | $0 | $0 |
| 2019 | $1,947 | $14,200 | $0 | $0 |
| 2017 | $1,880 | $14,200 | $0 | $0 |
| 2016 | $1,802 | $14,200 | $0 | $0 |
| 2015 | $1,532 | $11,540 | $0 | $0 |
| 2014 | $1,316 | $0 | $0 | $0 |
| 2011 | -- | $0 | $0 | $0 |
Agents Affiliated with this Home
-
A
Buyer's Agent in 2020
Andrew Pannell
EXP Realty LLC
(843) 494-0618
3 in this area
10 Total Sales
-
K
Seller's Agent in 2015
Kimberly Roberts
Dunes Properties of Charleston Inc
(843) 687-1246
22 Total Sales
Map
Source: CHS Regional MLS
MLS Number: 15012854
APN: 425-07-00-188
- 36 Forde Row
- 1 S Anderson Ave
- 27 Brockman Dr Unit 27C
- 1521 Camp Rd
- 914 Dill Ave
- 21 Rivers Point Row Unit 4B
- 21 Rivers Point Row Unit 9H
- 21 Rivers Point Row Unit 17G
- 21 Rivers Point Row Unit 11 C
- 21 Rivers Point Row Unit 3C
- 1402 Camp Rd Unit 12F
- 1402 Camp Rd Unit 9G
- 1402 Camp Rd Unit 8B
- 1632 N Relyea Ave
- 1563 Relyea Ave
- 1418 Kentwood Cir
- 1383 Camp Rd Unit C
- 1514 Patterson Ave
- 1468 N Relyea Ave
- 1531 Inland Ave

