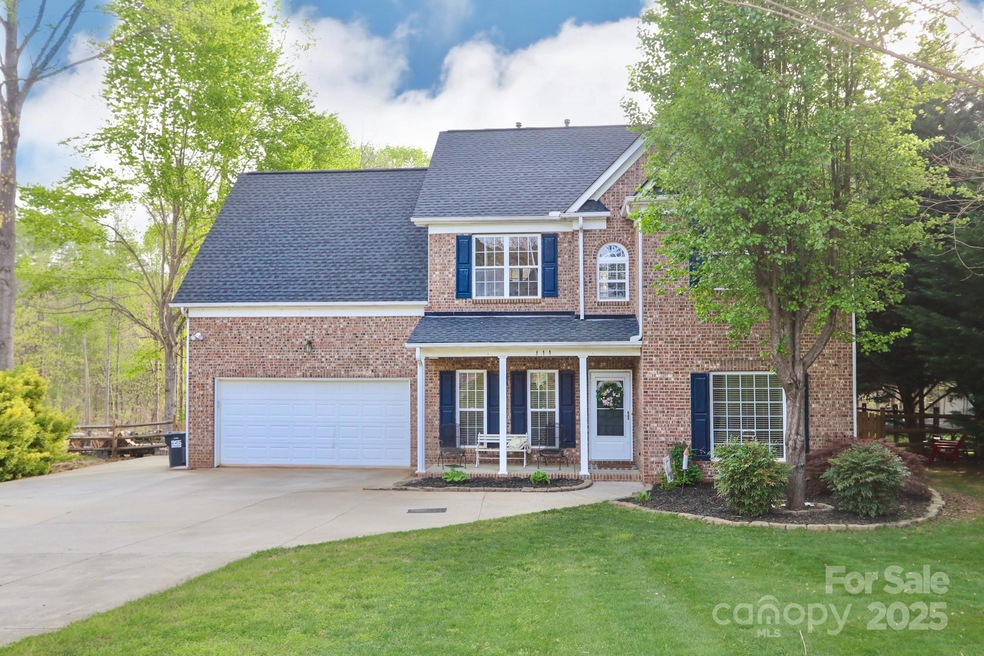
111 Painted Bunting Dr Troutman, NC 28166
Estimated payment $2,494/month
Highlights
- Deck
- Covered patio or porch
- Laundry Room
- Traditional Architecture
- 2 Car Attached Garage
- Forced Air Heating and Cooling System
About This Home
A TRUE GEM - Welcome to this beautifully maintained 3BR/2.5BA home on 1.068 acres in a peaceful subdivision with NO HOA! This charming 2-story home boasts an open floor plan, perfect for modern living and entertaining. The spacious living room features a cozy fireplace, while the well-sized kitchen offers a breakfast nook for casual dining. A versatile office space on the main floor provides the ideal spot for work or study, with a convenient half bath nearby. Upstairs, the master suite is a true retreat, complete with an en-suite bathroom and walk-in closet. Two additional bedrooms, a full bathroom, and a large bonus room that offers plenty of space for a playroom or media room. A conveniently located laundry area is also upstairs for added ease. Outside, enjoy a large covered deck perfect for relaxing or hosting guests, and a fully fenced yard with plenty of space for outdoor activities. This home offers the perfect blend of comfort, function, and location. Schedule a tour today!
Listing Agent
NorthGroup Real Estate LLC Brokerage Email: jeff@anchor41realty.com License #280587 Listed on: 06/28/2025

Co-Listing Agent
NorthGroup Real Estate LLC Brokerage Email: jeff@anchor41realty.com License #308968
Home Details
Home Type
- Single Family
Est. Annual Taxes
- $2,322
Year Built
- Built in 2003
Lot Details
- Partially Fenced Property
- Property is zoned RUR
Parking
- 2 Car Attached Garage
- Driveway
Home Design
- Traditional Architecture
- Brick Exterior Construction
- Slab Foundation
- Composition Roof
- Vinyl Siding
Interior Spaces
- 2-Story Property
- Living Room with Fireplace
- Laminate Flooring
- Pull Down Stairs to Attic
- Dishwasher
- Laundry Room
Bedrooms and Bathrooms
- 3 Bedrooms
Outdoor Features
- Deck
- Covered patio or porch
Utilities
- Forced Air Heating and Cooling System
- Septic Tank
Listing and Financial Details
- Assessor Parcel Number 4741788857.000
Map
Home Values in the Area
Average Home Value in this Area
Tax History
| Year | Tax Paid | Tax Assessment Tax Assessment Total Assessment is a certain percentage of the fair market value that is determined by local assessors to be the total taxable value of land and additions on the property. | Land | Improvement |
|---|---|---|---|---|
| 2024 | $2,322 | $377,080 | $55,000 | $322,080 |
| 2023 | $2,322 | $377,080 | $55,000 | $322,080 |
| 2022 | $1,563 | $235,810 | $35,000 | $200,810 |
| 2021 | $1,536 | $235,810 | $35,000 | $200,810 |
| 2020 | $1,536 | $235,810 | $35,000 | $200,810 |
| 2019 | $1,477 | $235,810 | $35,000 | $200,810 |
| 2018 | $1,217 | $194,950 | $24,000 | $170,950 |
| 2017 | $1,217 | $194,950 | $24,000 | $170,950 |
| 2016 | $1,197 | $191,580 | $24,000 | $167,580 |
| 2015 | $1,197 | $191,580 | $24,000 | $167,580 |
| 2014 | $1,150 | $199,660 | $24,000 | $175,660 |
Property History
| Date | Event | Price | Change | Sq Ft Price |
|---|---|---|---|---|
| 07/25/2025 07/25/25 | Pending | -- | -- | -- |
| 07/09/2025 07/09/25 | Price Changed | $420,000 | -2.0% | $184 / Sq Ft |
| 06/28/2025 06/28/25 | For Sale | $428,500 | +36.0% | $188 / Sq Ft |
| 02/19/2021 02/19/21 | Sold | $315,000 | +5.0% | $141 / Sq Ft |
| 01/19/2021 01/19/21 | Pending | -- | -- | -- |
| 01/18/2021 01/18/21 | For Sale | $299,900 | +18.5% | $134 / Sq Ft |
| 06/12/2019 06/12/19 | Sold | $253,000 | -2.3% | $113 / Sq Ft |
| 04/27/2019 04/27/19 | Pending | -- | -- | -- |
| 04/18/2019 04/18/19 | For Sale | $259,000 | -- | $116 / Sq Ft |
Purchase History
| Date | Type | Sale Price | Title Company |
|---|---|---|---|
| Special Warranty Deed | -- | None Listed On Document | |
| Warranty Deed | $315,000 | None Available | |
| Warranty Deed | $253,000 | Investors Title Insurance Co | |
| Warranty Deed | $197,000 | None Available | |
| Warranty Deed | $169,500 | -- |
Mortgage History
| Date | Status | Loan Amount | Loan Type |
|---|---|---|---|
| Previous Owner | $228,000 | New Conventional | |
| Previous Owner | $248,417 | FHA | |
| Previous Owner | $187,500 | New Conventional | |
| Previous Owner | $193,431 | FHA | |
| Previous Owner | $140,000 | Unknown | |
| Previous Owner | $134,000 | No Value Available | |
| Previous Owner | $15,500 | Construction |
Similar Homes in the area
Source: Canopy MLS (Canopy Realtor® Association)
MLS Number: 4274170
APN: 4741-78-8857.000
- 0 Hoover Rd
- 579 Hoover Rd
- 547 Perry Rd Unit 4
- 130 Arden Ct
- 135 Arden Ct
- 137 Arden Ct
- 118 Arden Ct
- 117 Arden Ct
- 128 Arden Ct
- 0 Amity Hill Rd Unit CAR4288313
- 151 Astor St
- 126 Dorian Place
- 136 Dorian Place
- 505 S Eastway Dr
- 121 Dorian Place
- 121 Astor St
- 123 Dorian Place
- 107 Astor St
- 106 Astor St
- 639 S Eastway Dr






