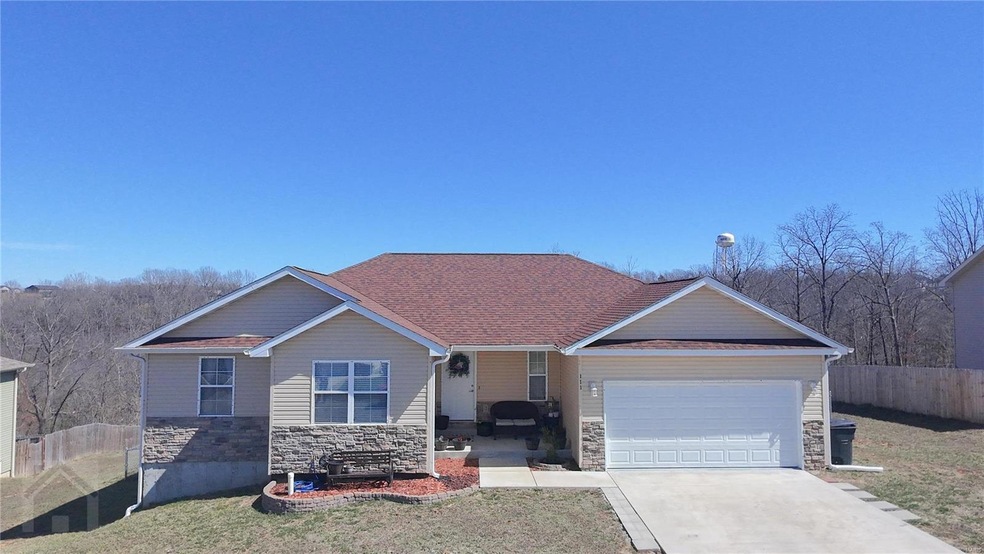
111 Paradise St Waynesville, MO 65583
Highlights
- 1.04 Acre Lot
- Vaulted Ceiling
- Backs to Trees or Woods
- Freedom Elementary School Rated A-
- Traditional Architecture
- 2 Car Attached Garage
About This Home
As of May 2025Located in The Summit neighborhood within the Waynesville School District and just minutes from FLW, this spacious 5-bedroom, 3-bathroom ranch home with a finished walk-out basement & screened in deck is truly move-in ready! Built in 2021, it sits on an oversized 1+ acre lot with a massive chain-link fenced backyard. The kitchen boasts vinyl plank flooring, white cabinetry, a stainless appliance suite, black granite countertops, tiled backsplash, a pantry, and a walk-in laundry/storage area just off the kitchen. The main floor hosts the primary bedroom suite with an attached bath and walk-in closet. Two guest bedrooms and a full guest bathroom are also located on the main floor just down the hall. The basement downstairs shows NEW luxury vinyl plank flooring and offers even more space with a spacious family room, the 4th and 5th guest bedrooms, a full bathroom, and an unfinished storage area. This well-kept home feels brand new—schedule your showing today!
Last Agent to Sell the Property
Walker Real Estate Team License #2018030694 Listed on: 03/18/2025
Home Details
Home Type
- Single Family
Est. Annual Taxes
- $1,923
Year Built
- Built in 2021
Lot Details
- 1.04 Acre Lot
- Lot Dimensions are 98x441
- Chain Link Fence
- Backs to Trees or Woods
Parking
- 2 Car Attached Garage
- Driveway
Home Design
- Traditional Architecture
- Brick or Stone Veneer
- Vinyl Siding
Interior Spaces
- 1-Story Property
- Vaulted Ceiling
- Insulated Windows
- Tilt-In Windows
- Sliding Doors
- Family Room
- Living Room
- Storage Room
- Laundry Room
Kitchen
- Microwave
- Dishwasher
- Disposal
Bedrooms and Bathrooms
- 5 Bedrooms
- 3 Full Bathrooms
Basement
- Basement Fills Entire Space Under The House
- Finished Basement Bathroom
Schools
- Waynesville R-Vi Elementary School
- Waynesville Middle School
- Waynesville Sr. High School
Utilities
- Heat Pump System
Community Details
- Recreational Area
Listing and Financial Details
- Assessor Parcel Number 11-6.0-23-000-000-003-131
Ownership History
Purchase Details
Home Financials for this Owner
Home Financials are based on the most recent Mortgage that was taken out on this home.Purchase Details
Home Financials for this Owner
Home Financials are based on the most recent Mortgage that was taken out on this home.Similar Homes in Waynesville, MO
Home Values in the Area
Average Home Value in this Area
Purchase History
| Date | Type | Sale Price | Title Company |
|---|---|---|---|
| Warranty Deed | $325,000 | -- | |
| Grant Deed | -- | -- |
Mortgage History
| Date | Status | Loan Amount | Loan Type |
|---|---|---|---|
| Open | $260,000 | New Conventional |
Property History
| Date | Event | Price | Change | Sq Ft Price |
|---|---|---|---|---|
| 05/01/2025 05/01/25 | Sold | -- | -- | -- |
| 03/21/2025 03/21/25 | Pending | -- | -- | -- |
| 03/18/2025 03/18/25 | For Sale | $375,000 | +19.0% | $125 / Sq Ft |
| 03/11/2025 03/11/25 | Off Market | -- | -- | -- |
| 08/01/2024 08/01/24 | Sold | -- | -- | -- |
| 06/10/2024 06/10/24 | Pending | -- | -- | -- |
| 06/04/2024 06/04/24 | Price Changed | $315,000 | -3.1% | $105 / Sq Ft |
| 05/23/2024 05/23/24 | Price Changed | $325,000 | -0.8% | $108 / Sq Ft |
| 03/13/2024 03/13/24 | Price Changed | $327,500 | -0.8% | $109 / Sq Ft |
| 02/08/2024 02/08/24 | Price Changed | $330,000 | -4.3% | $110 / Sq Ft |
| 01/05/2024 01/05/24 | For Sale | $345,000 | +31.5% | $115 / Sq Ft |
| 05/07/2021 05/07/21 | Sold | -- | -- | -- |
| 05/07/2021 05/07/21 | For Sale | $262,425 | -- | $174 / Sq Ft |
| 05/05/2021 05/05/21 | Pending | -- | -- | -- |
Tax History Compared to Growth
Tax History
| Year | Tax Paid | Tax Assessment Tax Assessment Total Assessment is a certain percentage of the fair market value that is determined by local assessors to be the total taxable value of land and additions on the property. | Land | Improvement |
|---|---|---|---|---|
| 2024 | $1,923 | $45,465 | $6,270 | $39,195 |
| 2023 | $1,876 | $45,465 | $6,270 | $39,195 |
| 2022 | $1,809 | $44,135 | $4,940 | $39,195 |
| 2021 | $200 | $4,940 | $4,940 | $0 |
Agents Affiliated with this Home
-
Taylor Shifflett

Seller's Agent in 2025
Taylor Shifflett
Walker Real Estate Team
(434) 987-5041
52 in this area
96 Total Sales
-
Amanda James

Buyer's Agent in 2025
Amanda James
Jade Realty
(910) 494-4379
27 in this area
79 Total Sales
-
Morgan Crawford

Seller's Agent in 2024
Morgan Crawford
EXP Realty LLC
(573) 586-8813
14 in this area
66 Total Sales
-
Geni Westling

Buyer's Agent in 2024
Geni Westling
Walker Real Estate Team
(573) 528-4822
8 in this area
30 Total Sales
-
Matthew Smith

Seller's Agent in 2021
Matthew Smith
EXP Realty LLC
(573) 261-5903
247 in this area
1,518 Total Sales
Map
Source: MARIS MLS
MLS Number: MIS25014585
APN: 11-6.0-23-000-000-003.131
- 109 Summit Pass
- 111 La Vista Dr
- 28 Phase One Summit Pass
- 206 Teton Pass
- 159 Mesa Dr
- 6 Park View
- 405 Breckenridge Dr
- 404 Breckenridge Dr
- 20775 Reporter Rd
- 21805 Revere Ln
- 8 Nathan St
- 403 Broadway St
- 400 Main St
- 0 El Loma St
- 114 North St
- 106 N Newport Ln
- 0 Lot 1 Westwinds S D
- 403 North St
- 0 Bailey St
- 405 North St
