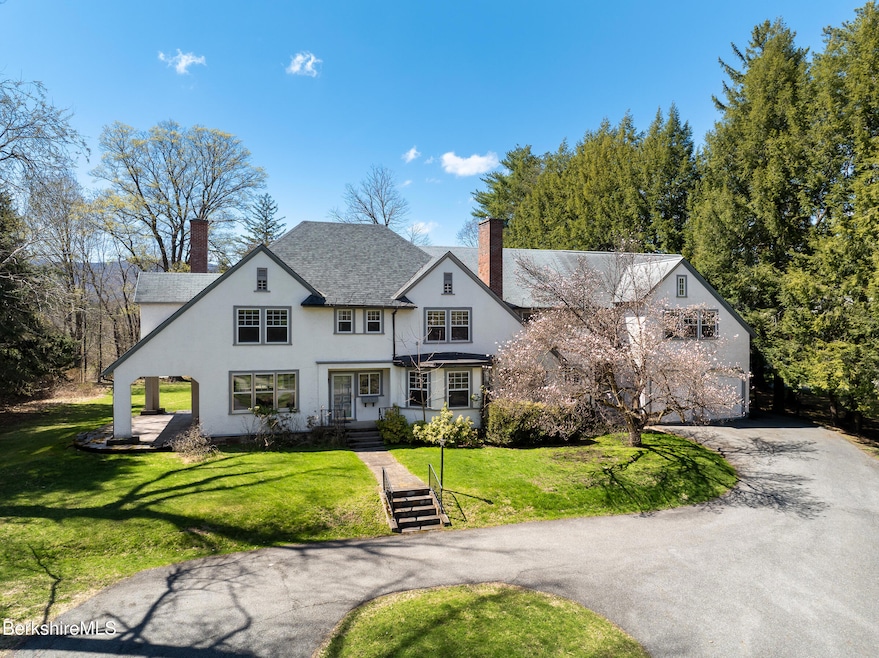111 Park St Williamstown, MA 01267
Estimated payment $11,968/month
Highlights
- Barn or Stable
- 60,984 Sq Ft lot
- View of Hills
- Williamstown Elementary School Rated A
- Colonial Architecture
- Marble Flooring
About This Home
Nestled in the center of Williamstown, just steps from Williams College, this stunning two-story Colonial stucco home offers timeless charm and modern comfort. Built in 1907, this 4,100 sq. ft. residence features five spacious bedrooms, three full baths, and one half bath.Set on 1.35 picturesque acres, the property boasts a large post-and-beam barn, a beautifully covered stone patio, and breathtaking western views of the Taconic Mountains. The expansive, level backyard is adorned with mature gardens and majestic old-growth trees, creating a serene and private retreat.Don't miss this rare opportunity--call today for your private showing!
Listing Agent
ALTON & WESTALL REAL ESTATE AGENCY, LLC Brokerage Email: info@altonwestall.com License #9553605 Listed on: 03/13/2025
Home Details
Home Type
- Single Family
Est. Annual Taxes
- $25,221
Year Built
- 1907
Lot Details
- 1.4 Acre Lot
- Mature Landscaping
- Privacy
- Landscaped with Trees
Home Design
- Colonial Architecture
- Updated or Remodeled
- Wood Frame Construction
- Asphalt Shingled Roof
- Clap Board Siding
- Stucco Exterior
- Clapboard
Interior Spaces
- 4,840 Sq Ft Home
- Cathedral Ceiling
- Skylights
- Fireplace
- Bay Window
- Views of Hills
- Alarm System
Kitchen
- Cooktop
- Freezer
- Dishwasher
- Granite Countertops
- Disposal
Flooring
- Wood
- Marble
Bedrooms and Bathrooms
- 5 Bedrooms
- Cedar Closet
- Walk-In Closet
Laundry
- Dryer
- Washer
Basement
- Basement Fills Entire Space Under The House
- Sump Pump
Parking
- 2 Car Attached Garage
- Automatic Garage Door Opener
- Off-Street Parking
Outdoor Features
- Patio
- Exterior Lighting
- Outbuilding
- Porch
Schools
- Williamstown Elementary School
- Mount Greylock Reg. Middle School
- Mount Greylock Reg. High School
Utilities
- Forced Air Zoned Heating and Cooling System
- Furnace
- Heating System Uses Oil
- Radiant Heating System
- Electric Water Heater
- Cable TV Available
Additional Features
- Air Exchanger
- Barn or Stable
Community Details
- Public Transportation
Map
Home Values in the Area
Average Home Value in this Area
Tax History
| Year | Tax Paid | Tax Assessment Tax Assessment Total Assessment is a certain percentage of the fair market value that is determined by local assessors to be the total taxable value of land and additions on the property. | Land | Improvement |
|---|---|---|---|---|
| 2025 | $19,400 | $1,405,800 | $178,000 | $1,227,800 |
| 2024 | $18,874 | $1,245,800 | $168,800 | $1,077,000 |
| 2023 | $18,602 | $1,150,400 | $166,300 | $984,100 |
| 2022 | $18,563 | $1,097,100 | $160,300 | $936,800 |
| 2021 | $17,774 | $1,027,400 | $160,300 | $867,100 |
| 2020 | $17,764 | $1,009,300 | $160,600 | $848,700 |
| 2019 | $15,929 | $882,500 | $150,800 | $731,700 |
| 2018 | $15,832 | $882,500 | $150,800 | $731,700 |
| 2017 | $15,038 | $882,500 | $150,800 | $731,700 |
| 2016 | $13,935 | $882,500 | $150,800 | $731,700 |
| 2015 | $13,776 | $882,500 | $150,800 | $731,700 |
| 2014 | $13,095 | $857,000 | $138,400 | $718,600 |
Property History
| Date | Event | Price | List to Sale | Price per Sq Ft |
|---|---|---|---|---|
| 02/04/2026 02/04/26 | Price Changed | $1,900,000 | -13.6% | $393 / Sq Ft |
| 06/09/2025 06/09/25 | Price Changed | $2,200,000 | -8.3% | $455 / Sq Ft |
| 03/13/2025 03/13/25 | For Sale | $2,400,000 | -- | $496 / Sq Ft |
Source: Berkshire County Board of REALTORS®
MLS Number: 245711
APN: WILL-000129-000000-000904
- 34 Jerome Dr
- 0 Northwest Hill
- 104 Belden St
- 148 South St
- 480 North St
- 196 South St
- 87 Maple St
- 160 Water St Unit 209
- 160 Water St Unit 309
- 160 Water St Unit 23
- 160 Water St Unit 103
- 160 Water St Unit 407
- 177 Thornliebank Rd
- 910 N Hoosac Rd
- 108 Berkshire Dr
- 136 Sand Springs Rd
- 189 Stratton Rd
- 189 Stratton Rd Unit H1
- 34 Thistle Path
- 16 Windflower Way
- 173 Water St
- 1669 Massachusetts Ave
- 170 Bracewell Ave Unit 1
- 85 Main Suite 202 St
- 85 Main St
- 144 Church St Unit 2
- 60 Cliff St Unit C
- 156 River Rd
- 185 Columbia St
- 7 Albert St Unit 1
- 1 Edward Ave
- 49 Park St Unit 2
- 49 Park St Unit 3
- 19 Pleasant St Unit 2B
- 80 Church St
- 432 South St Unit B4
- 100 Church St Unit Cheshire
- 104 Church St
- 106 Church St
- 129 Grandview St Unit 129
Ask me questions while you tour the home.







