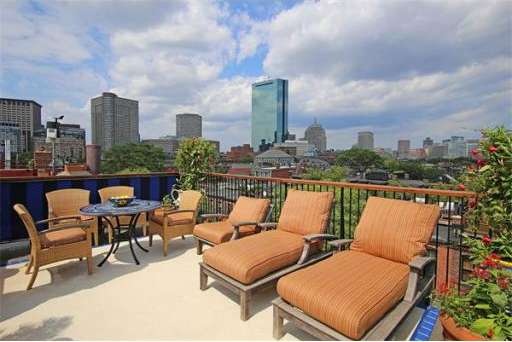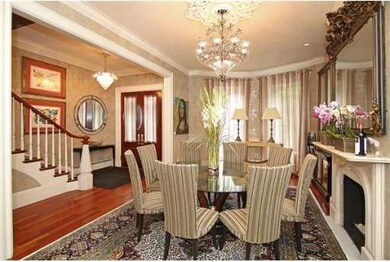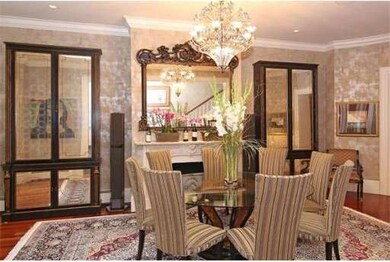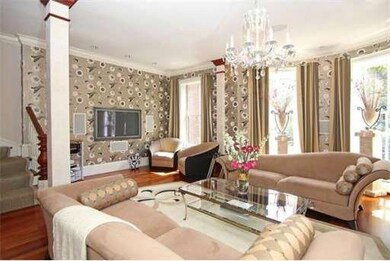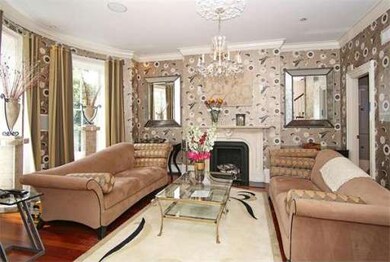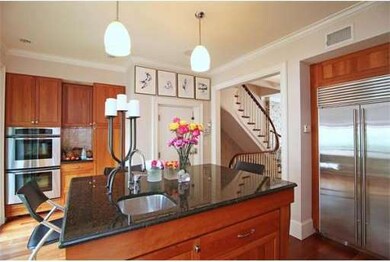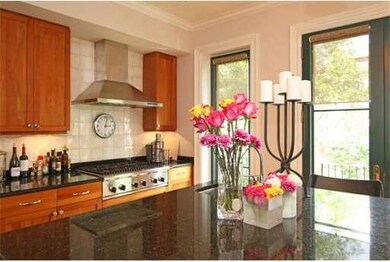
111 Pembroke St Boston, MA 02118
South End NeighborhoodAbout This Home
As of January 2025Elegantly renovated brick townhouse on a desirable, quiet tree-lined street in the South End. Thoughtfully arranged floor-plan comprises 5,408± square feet of spacious living area with 5 bedrooms and 5½ baths including a separate self-contained 2-level guest/rental apartment. Main residence offers 4 living levels with an elevator serving each floor and the ground-floor back entry by 2 deeded parking spaces. High ceilings and richly finished hardwood floors on all levels. Amenities include multi-zone heating/cooling and built-in speakers. Formal living and dining rooms both feature carved marble fireplaces and sunlit southwest-facing bow windows. Chef's kitchen has granite counters, high-end stainless steel appliances, and adjacent wet bar. Library/den. Luxurious full-floor master suite features abundant closets, marble/granite bath with steam shower, sitting room with fireplace and balcony, wet bar, and stairs to wonderful private roof deck capturing 360-degree skyline vistas.
Last Agent to Sell the Property
Gibson Sotheby's International Realty Listed on: 09/04/2013

Townhouse Details
Home Type
Townhome
Est. Annual Taxes
$68,074
Year Built
1890
Lot Details
0
Listing Details
- Lot Description: City View(s)
- Special Features: None
- Property Sub Type: Townhouses
- Year Built: 1890
Interior Features
- Has Basement: Yes
- Fireplaces: 2
- Primary Bathroom: Yes
- Number of Rooms: 12
- Amenities: Public Transportation, Shopping, Park, Walk/Jog Trails, Medical Facility, Bike Path, Highway Access, House of Worship, Private School, Public School, T-Station, University
- Electric: 110 Volts, 200 Amps
- Energy: Insulated Windows
- Flooring: Tile, Marble, Hardwood
- Insulation: Full
- Interior Amenities: Security System, Cable Available, Sauna/Steam/Hot Tub, Wetbar, French Doors
- Bedroom 2: Third Floor, 16X13
- Bedroom 3: Third Floor, 16X13
- Bedroom 4: Basement, 16X13
- Bedroom 5: Basement, 14X13
- Bathroom #1: Fourth Floor, 7X10
- Bathroom #2: Third Floor, 9X9
- Bathroom #3: Third Floor, 8X7
- Kitchen: Second Floor, 15X20
- Laundry Room: Fourth Floor
- Living Room: Second Floor, 19X13
- Master Bedroom: Fourth Floor, 18X13
- Master Bedroom Description: Bathroom - Full, Closet - Cedar, Closet, Flooring - Hardwood, Window(s) - Bay/Bow/Box, Wet bar, Recessed Lighting
- Dining Room: Second Floor, 26X13
Exterior Features
- Construction: Brick
- Exterior: Brick
- Foundation: Granite
Garage/Parking
- Parking: Deeded
- Parking Spaces: 2
Utilities
- Cooling Zones: 3
- Heat Zones: 5
- Hot Water: Natural Gas
- Utility Connections: for Gas Range, for Electric Oven, for Electric Dryer, Washer Hookup
Ownership History
Purchase Details
Home Financials for this Owner
Home Financials are based on the most recent Mortgage that was taken out on this home.Purchase Details
Home Financials for this Owner
Home Financials are based on the most recent Mortgage that was taken out on this home.Purchase Details
Similar Homes in Boston, MA
Home Values in the Area
Average Home Value in this Area
Purchase History
| Date | Type | Sale Price | Title Company |
|---|---|---|---|
| Not Resolvable | $3,950,000 | -- | |
| Not Resolvable | $3,950,000 | -- | |
| Deed | $2,999,999 | -- | |
| Deed | $2,999,999 | -- | |
| Deed | $516,000 | -- | |
| Deed | $516,000 | -- |
Mortgage History
| Date | Status | Loan Amount | Loan Type |
|---|---|---|---|
| Open | $3,532,500 | Purchase Money Mortgage | |
| Closed | $3,532,500 | Purchase Money Mortgage | |
| Closed | $2,000,000 | Purchase Money Mortgage | |
| Previous Owner | $1,700,000 | Adjustable Rate Mortgage/ARM | |
| Previous Owner | $1,700,000 | No Value Available | |
| Previous Owner | $1,100,000 | Purchase Money Mortgage |
Property History
| Date | Event | Price | Change | Sq Ft Price |
|---|---|---|---|---|
| 01/31/2025 01/31/25 | Sold | $4,710,000 | -5.8% | $873 / Sq Ft |
| 12/14/2024 12/14/24 | Pending | -- | -- | -- |
| 12/03/2024 12/03/24 | For Sale | $4,999,000 | +26.6% | $926 / Sq Ft |
| 11/15/2013 11/15/13 | Sold | $3,950,000 | 0.0% | $730 / Sq Ft |
| 11/14/2013 11/14/13 | Pending | -- | -- | -- |
| 10/08/2013 10/08/13 | Off Market | $3,950,000 | -- | -- |
| 09/04/2013 09/04/13 | For Sale | $4,200,000 | -- | $777 / Sq Ft |
Tax History Compared to Growth
Tax History
| Year | Tax Paid | Tax Assessment Tax Assessment Total Assessment is a certain percentage of the fair market value that is determined by local assessors to be the total taxable value of land and additions on the property. | Land | Improvement |
|---|---|---|---|---|
| 2025 | $68,074 | $5,878,600 | $1,355,600 | $4,523,000 |
| 2024 | $64,376 | $5,906,100 | $1,257,400 | $4,648,700 |
| 2023 | $60,997 | $5,679,400 | $1,209,200 | $4,470,200 |
| 2022 | $58,420 | $5,369,500 | $1,163,100 | $4,206,400 |
| 2021 | $54,050 | $5,065,600 | $1,097,300 | $3,968,300 |
| 2020 | $51,964 | $4,920,800 | $1,002,600 | $3,918,200 |
| 2019 | $50,311 | $4,773,300 | $825,800 | $3,947,500 |
| 2018 | $46,152 | $4,403,820 | $784,510 | $3,619,310 |
| 2017 | $42,193 | $3,984,200 | $825,800 | $3,158,400 |
| 2016 | $40,283 | $3,662,100 | $825,800 | $2,836,300 |
| 2015 | $31,622 | $2,611,200 | $412,700 | $2,198,500 |
| 2014 | $28,058 | $2,230,400 | $412,700 | $1,817,700 |
Agents Affiliated with this Home
-
Cam Chesley
C
Seller's Agent in 2025
Cam Chesley
Keller Williams Realty Boston-Metro | Back Bay
(617) 542-0012
8 in this area
37 Total Sales
-
Cameron Chesley

Seller Co-Listing Agent in 2025
Cameron Chesley
Keller Williams Realty Boston-Metro | Back Bay
(617) 869-1750
6 in this area
55 Total Sales
-
Steven Cohen Team

Buyer's Agent in 2025
Steven Cohen Team
Keller Williams Realty Boston-Metro | Back Bay
(617) 861-3636
189 in this area
483 Total Sales
-
George Ballantyne

Seller's Agent in 2013
George Ballantyne
Gibson Sothebys International Realty
(617) 899-7045
9 in this area
49 Total Sales
-
April Bradshaw

Buyer's Agent in 2013
April Bradshaw
Boston and Cambridge Homes LLC
(508) 736-2827
51 Total Sales
Map
Source: MLS Property Information Network (MLS PIN)
MLS Number: 71578056
APN: CBOS-000000-000004-000497
- 673 Tremont St Unit 7
- 667 Tremont St Unit PH
- 667 Tremont St Unit 3
- 667 Tremont St Unit 1
- 667 Tremont St Unit 2
- 171 Warren Ave Unit 2
- 8 Rutland Square Unit 2
- 668 Tremont St Unit 3
- 33 Concord Square Unit 1
- 416 Columbus Ave Unit 4
- 680 Tremont St Unit 2
- 15 Concord Square Unit 1A
- 12 Braddock Park Unit 1
- 38 Concord Square Unit 2
- 26 Concord Square Unit 2
- 40 Concord Square Unit 2
- 40 Concord Square Unit 1
- 191 W Canton St Unit 1
- 12 Concord Square Unit 1
- 71 Rutland St Unit 4
