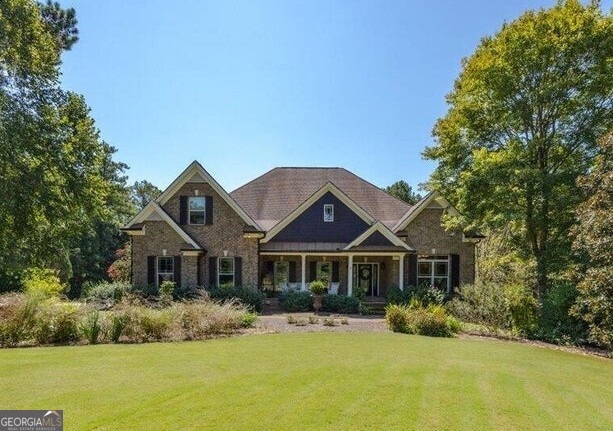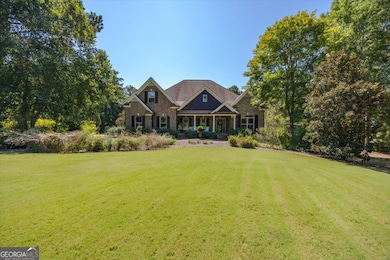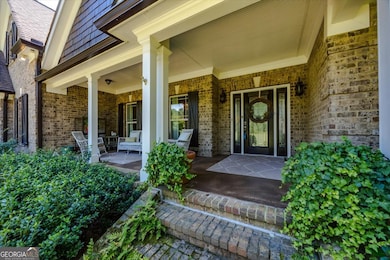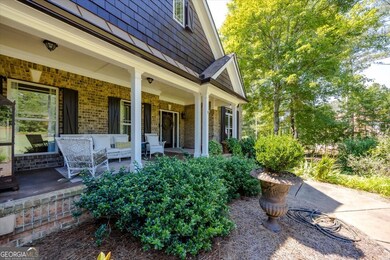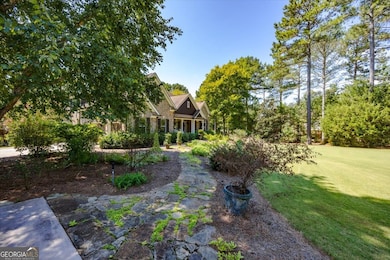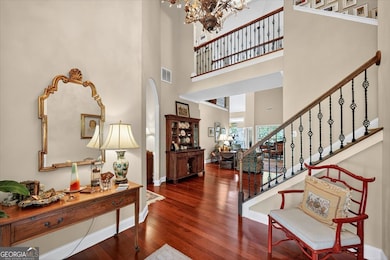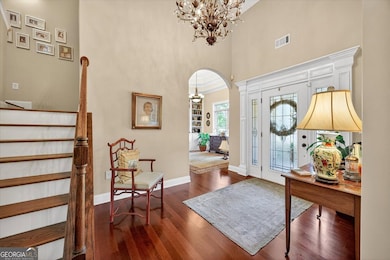111 Piedmont Cir Forsyth, GA 31029
Estimated payment $5,156/month
Highlights
- Fitness Center
- Gated Community
- Family Room with Fireplace
- Samuel E. Hubbard Elementary School Rated A-
- 2.21 Acre Lot
- Traditional Architecture
About This Home
A place with space! 6-bedroom, 5.5-bath home located in the gated community of River Forest, offering resort-style amenities including golf, tennis, pickleball, swimming pools, and a clubhouse with restaurant. Inside, you'll find exceptional craftsmanship and thoughtful design. The main level features an inviting office/library with built-ins, a spacious formal dining room, and a luxurious owner's suite complete with a fireplace and spa-like bathroom. Two additional bedrooms and a full bath on the main level provide ideal one-level living. Upstairs offers flexibility and fun with a loft/game room, another bedroom and bath, plus a bonus room with closet-perfect for guests, hobbies, or a media room. The finished basement is a true extension of the home, designed for multi-generational living or additional living space. It includes a full kitchen, great room, craft room, and two additional bedrooms and baths, all finished with the same attention to detail as the main level. Enjoy outdoor living at its finest from the covered front and back porches, overlooking beautifully landscaped gardens that create a "secret garden" feel. The property also features a garden house with workshop and lean-to, a 3-car garage, plus an additional basement-level garage with roll-up door-ideal for a workshop, storage, or golf cart parking. Abundant living space and enchanting outdoor areas, this home perfectly blends function and comfort in one of Middle Georgia's most desirable settings.
Home Details
Home Type
- Single Family
Est. Annual Taxes
- $6,435
Year Built
- Built in 2006
Lot Details
- 2.21 Acre Lot
- Level Lot
- Grass Covered Lot
HOA Fees
- $92 Monthly HOA Fees
Parking
- 3 Car Garage
Home Design
- Traditional Architecture
- Composition Roof
- Brick Front
Interior Spaces
- 2-Story Property
- Gas Log Fireplace
- Family Room with Fireplace
- 2 Fireplaces
- Formal Dining Room
- Dishwasher
- Laundry in Mud Room
- Finished Basement
Flooring
- Wood
- Carpet
- Tile
Bedrooms and Bathrooms
- Walk-In Closet
- Double Vanity
Schools
- Hubbard Elementary School
- Monroe County Middle School
- Mary Persons High School
Utilities
- Central Air
- Heating System Uses Propane
- Underground Utilities
- Septic Tank
Community Details
Overview
- Association fees include swimming, tennis
- River Forest Subdivision
Recreation
- Tennis Courts
- Fitness Center
- Community Pool
Security
- Gated Community
Map
Home Values in the Area
Average Home Value in this Area
Tax History
| Year | Tax Paid | Tax Assessment Tax Assessment Total Assessment is a certain percentage of the fair market value that is determined by local assessors to be the total taxable value of land and additions on the property. | Land | Improvement |
|---|---|---|---|---|
| 2024 | $6,642 | $267,936 | $30,920 | $237,016 |
| 2023 | $6,374 | $229,176 | $30,920 | $198,256 |
| 2022 | $5,338 | $229,176 | $30,920 | $198,256 |
| 2021 | $5,254 | $219,456 | $21,200 | $198,256 |
| 2020 | $4,732 | $176,696 | $21,200 | $155,496 |
| 2019 | $4,603 | $170,936 | $15,440 | $155,496 |
| 2018 | $4,553 | $168,736 | $13,240 | $155,496 |
| 2017 | $4,840 | $166,536 | $11,040 | $155,496 |
| 2016 | $4,184 | $163,416 | $7,920 | $155,496 |
| 2015 | $3,967 | $163,416 | $7,920 | $155,496 |
| 2014 | $3,337 | $161,960 | $7,920 | $154,040 |
Property History
| Date | Event | Price | List to Sale | Price per Sq Ft | Prior Sale |
|---|---|---|---|---|---|
| 11/14/2025 11/14/25 | Price Changed | $859,000 | -4.0% | $143 / Sq Ft | |
| 11/12/2025 11/12/25 | Price Changed | $895,000 | +1.8% | $148 / Sq Ft | |
| 09/02/2025 09/02/25 | For Sale | $879,500 | +144.3% | $146 / Sq Ft | |
| 01/15/2014 01/15/14 | Sold | $360,000 | -10.0% | $66 / Sq Ft | View Prior Sale |
| 12/17/2013 12/17/13 | Pending | -- | -- | -- | |
| 06/11/2013 06/11/13 | For Sale | $399,900 | -- | $74 / Sq Ft |
Purchase History
| Date | Type | Sale Price | Title Company |
|---|---|---|---|
| Warranty Deed | -- | -- | |
| Warranty Deed | $360,000 | -- | |
| Warranty Deed | $414,496 | -- | |
| Foreclosure Deed | $414,496 | -- | |
| Deed | $608,000 | -- | |
| Deed | $85,000 | -- |
Mortgage History
| Date | Status | Loan Amount | Loan Type |
|---|---|---|---|
| Open | $110,000 | New Conventional | |
| Previous Owner | $417,000 | New Conventional | |
| Previous Owner | $110,000 | New Conventional |
Source: Georgia MLS
MLS Number: 10597934
APN: 026L-037
- 108/106 Crescent Dr
- 212 Crescent Dr
- 206 Crescent Dr
- 214 Crescent Dr
- 106 Crescent Dr
- 615 Forest Pointe Dr
- 104 Piedmont Cir
- 217 Crescent Dr
- 100 Piedmont Cir
- 106 Forest Place
- 200 Crescent Dr
- 116 Crescent Dr
- 102 Heights Ave
- 120 Heights Ave
- 102 & 104 Heights Ave
- 126 Heights Ave
- 104 Heights Ave
- 518 River Overlook
- 50 S Jackson St Unit 404
- 50 S Jackson St Unit 501
- 600 Holiday Cir
- 101 Owens Ln
- 428 Grand Magnolia St
- 243 Jasmine Dr
- 486 Grand Magnolia St
- 137 Flowering Cherry St
- 250 Grand Magnolia St
- 151 Cherokee Rose Dr
- 1469 Highway 42 N
- 114 Randall Ave
- 202 Larson Ln
- 1469 N 42 Hwy Unit E30
- 1469 N 42 Hwy Unit H43
- 475 Jenkinsburg Rd
- 424 Bell Flower Trail
- 304 Draba Ln
- 225 Indian Springs Dr
- 725 Grove Pointe Cir
