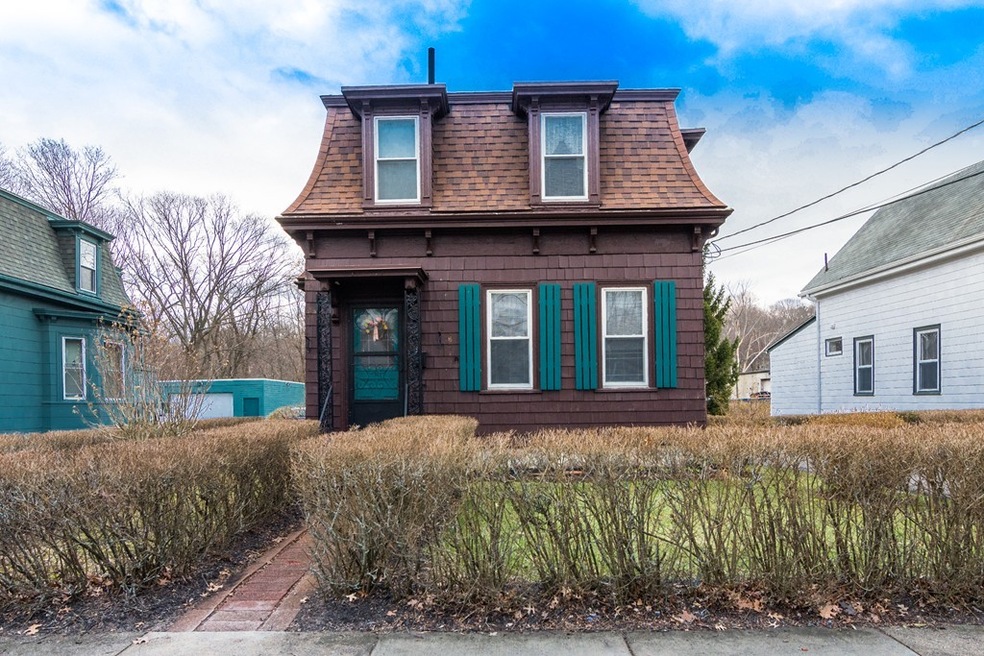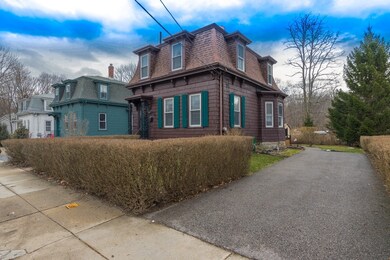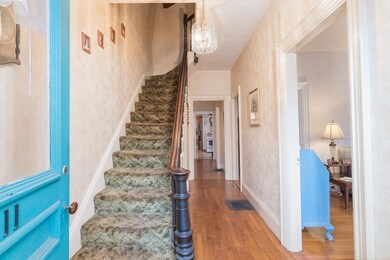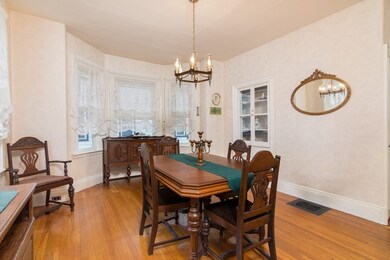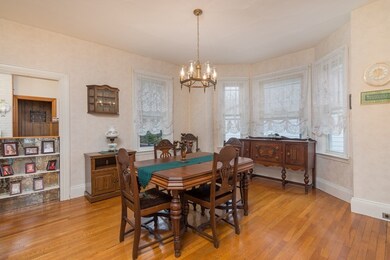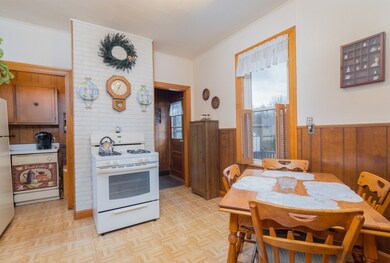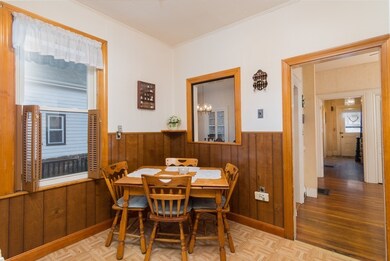
111 Pierce St Hyde Park, MA 02136
Hyde Park NeighborhoodHighlights
- Deck
- Forced Air Heating System
- Storage Shed
- Wood Flooring
About This Home
As of August 2025Open House Sunday April 8, 1:00-3:00. This Mansard colonial is just what you're looking for! Perfect location. Walk to Fairmount commuter rail station, Clary Square, shops, restaurants and bus! So very charming and built with great bones, this home is spacious, clean and neat, and affordable enough to do some updating and bring in your own colors. Some of the wonderful features include large front living room with french doors, elegant large dining room with a built-in hutch and bow window, another den/living room and kitchen. Beautiful hardwood flooring throughout first and second floors. All the bedrooms are spacious in size. Second staircase from the kitchen to second hallway. There is ample storage in the basement. Replacement windows, 7 year roof, deck off the kitchen, nicely landscaped yard with shed on a nice side street! Homes on this street are rare to come on the market so I would not wait!!
Last Buyer's Agent
Michaela Hellman
Redfin Corp.

Home Details
Home Type
- Single Family
Est. Annual Taxes
- $6,118
Year Built
- Built in 1910
Kitchen
- Range
- Dishwasher
Outdoor Features
- Deck
- Storage Shed
Utilities
- Forced Air Heating System
- Heating System Uses Oil
- Natural Gas Water Heater
Additional Features
- Wood Flooring
- Property is zoned 2F-5000
- Basement
Ownership History
Purchase Details
Home Financials for this Owner
Home Financials are based on the most recent Mortgage that was taken out on this home.Similar Homes in Hyde Park, MA
Home Values in the Area
Average Home Value in this Area
Purchase History
| Date | Type | Sale Price | Title Company |
|---|---|---|---|
| Not Resolvable | $395,800 | -- |
Mortgage History
| Date | Status | Loan Amount | Loan Type |
|---|---|---|---|
| Open | $450,000 | New Conventional |
Property History
| Date | Event | Price | Change | Sq Ft Price |
|---|---|---|---|---|
| 08/15/2025 08/15/25 | Sold | $712,000 | -1.8% | $436 / Sq Ft |
| 07/02/2025 07/02/25 | Pending | -- | -- | -- |
| 06/27/2025 06/27/25 | Price Changed | $724,900 | -3.3% | $444 / Sq Ft |
| 06/05/2025 06/05/25 | Price Changed | $749,900 | -4.5% | $459 / Sq Ft |
| 05/28/2025 05/28/25 | For Sale | $784,900 | +98.3% | $481 / Sq Ft |
| 05/25/2018 05/25/18 | Sold | $395,800 | +1.5% | $244 / Sq Ft |
| 04/11/2018 04/11/18 | Pending | -- | -- | -- |
| 04/04/2018 04/04/18 | For Sale | $389,900 | -- | $240 / Sq Ft |
Tax History Compared to Growth
Tax History
| Year | Tax Paid | Tax Assessment Tax Assessment Total Assessment is a certain percentage of the fair market value that is determined by local assessors to be the total taxable value of land and additions on the property. | Land | Improvement |
|---|---|---|---|---|
| 2025 | $6,118 | $528,300 | $188,600 | $339,700 |
| 2024 | $5,526 | $507,000 | $178,000 | $329,000 |
| 2023 | $5,088 | $473,700 | $166,300 | $307,400 |
| 2022 | $4,558 | $418,900 | $151,200 | $267,700 |
| 2021 | $4,042 | $378,800 | $142,600 | $236,200 |
| 2020 | $4,203 | $398,000 | $128,300 | $269,700 |
| 2019 | $3,520 | $334,000 | $110,900 | $223,100 |
| 2018 | $3,432 | $327,500 | $110,900 | $216,600 |
| 2017 | $3,271 | $308,900 | $110,900 | $198,000 |
| 2016 | $3,398 | $308,900 | $110,900 | $198,000 |
| 2015 | $3,057 | $252,400 | $86,900 | $165,500 |
| 2014 | $3,024 | $240,400 | $86,900 | $153,500 |
Agents Affiliated with this Home
-
Michaela Hellman
M
Seller's Agent in 2025
Michaela Hellman
Redfin Corp.
-
Betsy Hill

Buyer's Agent in 2025
Betsy Hill
Coldwell Banker Realty - Newton
(617) 407-2228
2 in this area
40 Total Sales
-
Kara Willis

Seller's Agent in 2018
Kara Willis
Fathom Realty MA
(617) 584-3662
33 Total Sales
Map
Source: MLS Property Information Network (MLS PIN)
MLS Number: 72303383
APN: HYDE-000000-000018-004486
- 25 Riverside Square
- 41 Pleasant St
- 13 Pierce St
- 107 West St
- 29 Dell Ave
- 1135-1137 Hyde Park Ave Unit 1
- 1135-1137 Hyde Park Ave Unit 2
- 75 Highland St
- 147 West St
- 79 Maple St Unit 3
- 0 Truman Pkwy
- 134 Warren Ave
- 14-16 Pond St
- 17 Neponset Ave
- 6 Kinsale Ln
- 19 Melba Way
- 4 Kinsale Ln
- 24 Melba Way
- 220 West St
- 5 Kinsale Ln
