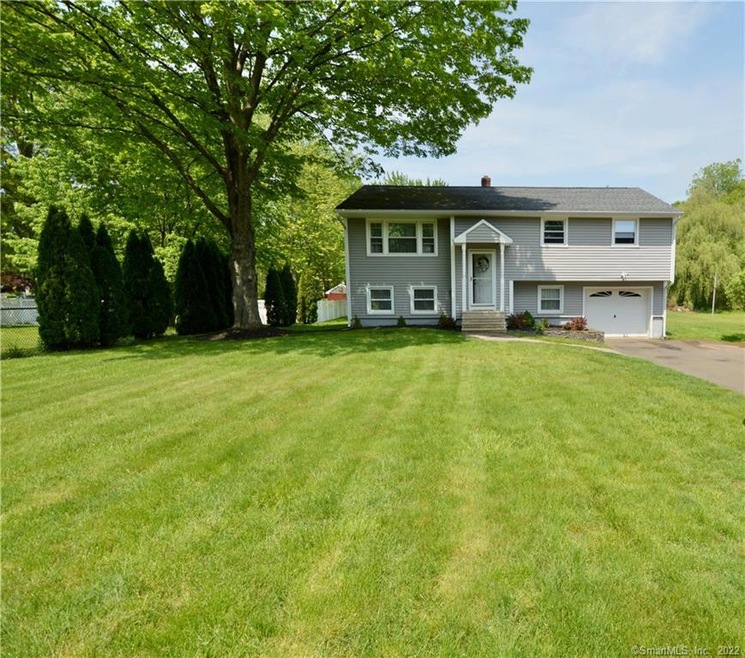
111 Pinehurst Dr Meriden, CT 06450
Highlights
- 0.7 Acre Lot
- Partially Wooded Lot
- No HOA
- Raised Ranch Architecture
- Attic
- 1 Car Attached Garage
About This Home
As of July 2022Wonderful home located in desirable location on the Wallingford line on Meriden's East Side. Thomas Hooker school district! This raised ranch has much to offer. Living room leads to dining room with sliders to the deck. Renovated kitchen with newer stainless appliances, microwave is brand new. Hardwood floors through out the main level, under the carpet in the bedroom as well. Both bathrooms have been remodeled. Very large bedroom can be converted back to two beds, just needs a wall installed to make this a four bedroom home. Remodeled lower level offers the possibility for an in-law and includes a bedroom, which can also be used as the homes family room, office area and half bath. Newer windows and slider on main level. The siding and roof were newer when this home was purchased. The best part about this great home is the amazing large, level and private yard!
Last Agent to Sell the Property
Purtell Realty LLC License #RES.0762289 Listed on: 05/21/2022
Home Details
Home Type
- Single Family
Est. Annual Taxes
- $4,885
Year Built
- Built in 1965
Lot Details
- 0.7 Acre Lot
- Level Lot
- Partially Wooded Lot
- Property is zoned S-R
Parking
- 1 Car Attached Garage
Home Design
- Raised Ranch Architecture
- Concrete Foundation
- Frame Construction
- Asphalt Shingled Roof
- Vinyl Siding
Interior Spaces
- Finished Basement
- Basement Fills Entire Space Under The House
- Pull Down Stairs to Attic
Kitchen
- Oven or Range
- Microwave
- Dishwasher
Bedrooms and Bathrooms
- 3 Bedrooms
Schools
- Thomas Hooker Elementary School
- Francis T. Maloney High School
Utilities
- Window Unit Cooling System
- Baseboard Heating
- Heating System Uses Oil
- Heating System Uses Oil Above Ground
- Oil Water Heater
Community Details
- No Home Owners Association
Ownership History
Purchase Details
Home Financials for this Owner
Home Financials are based on the most recent Mortgage that was taken out on this home.Purchase Details
Purchase Details
Similar Homes in Meriden, CT
Home Values in the Area
Average Home Value in this Area
Purchase History
| Date | Type | Sale Price | Title Company |
|---|---|---|---|
| Not Resolvable | $160,000 | -- | |
| Foreclosure Deed | -- | -- | |
| Deed | -- | -- | |
| Foreclosure Deed | -- | -- |
Mortgage History
| Date | Status | Loan Amount | Loan Type |
|---|---|---|---|
| Open | $152,000 | FHA | |
| Closed | $152,000 | FHA | |
| Previous Owner | $176,000 | No Value Available |
Property History
| Date | Event | Price | Change | Sq Ft Price |
|---|---|---|---|---|
| 07/01/2025 07/01/25 | For Sale | $389,900 | +20.0% | $231 / Sq Ft |
| 07/01/2022 07/01/22 | Sold | $325,000 | +16.1% | $193 / Sq Ft |
| 05/21/2022 05/21/22 | For Sale | $279,900 | +74.9% | $166 / Sq Ft |
| 03/10/2017 03/10/17 | Sold | $160,000 | +10.4% | $158 / Sq Ft |
| 02/02/2017 02/02/17 | For Sale | $144,900 | 0.0% | $143 / Sq Ft |
| 02/02/2017 02/02/17 | Pending | -- | -- | -- |
| 01/20/2017 01/20/17 | For Sale | $144,900 | -- | $143 / Sq Ft |
Tax History Compared to Growth
Tax History
| Year | Tax Paid | Tax Assessment Tax Assessment Total Assessment is a certain percentage of the fair market value that is determined by local assessors to be the total taxable value of land and additions on the property. | Land | Improvement |
|---|---|---|---|---|
| 2024 | $5,981 | $164,710 | $74,550 | $90,160 |
| 2023 | $5,730 | $164,710 | $74,550 | $90,160 |
| 2022 | $5,434 | $164,710 | $74,550 | $90,160 |
| 2021 | $4,885 | $119,560 | $58,940 | $60,620 |
| 2020 | $4,885 | $119,560 | $58,940 | $60,620 |
| 2019 | $4,885 | $119,560 | $58,940 | $60,620 |
| 2018 | $4,907 | $119,560 | $58,940 | $60,620 |
| 2017 | $4,773 | $119,560 | $58,940 | $60,620 |
| 2016 | $4,763 | $127,120 | $62,020 | $65,100 |
| 2015 | $4,656 | $127,120 | $62,020 | $65,100 |
| 2014 | $4,543 | $127,120 | $62,020 | $65,100 |
Agents Affiliated with this Home
-
T
Seller's Agent in 2025
Tyler Phelps
eXp Realty
-
B
Seller's Agent in 2022
Betsy Purtell
Purtell Realty LLC
-
E
Seller's Agent in 2017
Edward Reyngoudt
RE/MAX
Map
Source: SmartMLS
MLS Number: 170493330
APN: MERI-000912-000316L-000013F-000033
- 79 Carriage Dr E
- 192 Cardinal Dr
- 148 Millbrook Rd
- 31 Regis Dr Unit 31
- 560 Yale Ave Unit 135
- 560 Yale Ave Unit 82
- 560 Yale Ave Unit 209
- 560 Yale Ave Unit 54
- 560 Yale Ave Unit 124
- 560 Yale Ave Unit 201
- 8 Susan Ln
- 152 Miller Ave
- 62 Rice Rd
- 841 S Curtis St
- 107 Meetinghouse Ridge
- 210 Thorpe Ave
- 916 N Farms Rd
- 63 Lucy Cir
- 57 Meetinghouse Village Unit 6
- 8 Kim Ln
