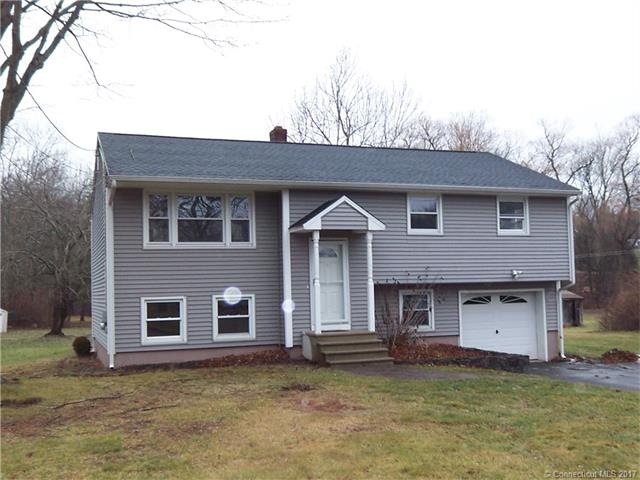
111 Pinehurst Dr Meriden, CT 06450
Highlights
- 0.7 Acre Lot
- Raised Ranch Architecture
- Thermal Windows
- Deck
- No HOA
- 1 Car Attached Garage
About This Home
As of August 2025Very attractive raised ranch in neighborhood setting in nice area of town. Large deck overlooking really nice back yard. Lower level ready for finishing for additional living space/family room. Vinyl sided and newer roof. One car garage and lower level half bath. With your finishing touches this will be a lovely home. This was a 3 bedroom home and previous owner removed a wall between 2 of the bedrooms to make a very large master bedroom. Wall needs to be replaced to convert back to 3 bedrooms.
Last Agent to Sell the Property
RE/MAX Precision Realty License #REB.0569375 Listed on: 01/20/2017

Home Details
Home Type
- Single Family
Est. Annual Taxes
- $4,763
Year Built
- Built in 1965
Home Design
- Raised Ranch Architecture
- Vinyl Siding
Interior Spaces
- 1,014 Sq Ft Home
- Thermal Windows
- Basement Fills Entire Space Under The House
Bedrooms and Bathrooms
- 3 Bedrooms
Parking
- 1 Car Attached Garage
- Parking Deck
- Driveway
Schools
- Pboe Elementary School
- Pboe High School
Utilities
- Baseboard Heating
- Heating System Uses Oil
- Heating System Uses Oil Above Ground
- Cable TV Available
Additional Features
- Deck
- 0.7 Acre Lot
Community Details
- No Home Owners Association
Ownership History
Purchase Details
Home Financials for this Owner
Home Financials are based on the most recent Mortgage that was taken out on this home.Purchase Details
Purchase Details
Similar Home in Meriden, CT
Home Values in the Area
Average Home Value in this Area
Purchase History
| Date | Type | Sale Price | Title Company |
|---|---|---|---|
| Not Resolvable | $160,000 | -- | |
| Foreclosure Deed | -- | -- | |
| Deed | -- | -- | |
| Foreclosure Deed | -- | -- |
Mortgage History
| Date | Status | Loan Amount | Loan Type |
|---|---|---|---|
| Open | $152,000 | FHA | |
| Closed | $152,000 | FHA | |
| Previous Owner | $176,000 | No Value Available |
Property History
| Date | Event | Price | Change | Sq Ft Price |
|---|---|---|---|---|
| 08/14/2025 08/14/25 | Pending | -- | -- | -- |
| 08/13/2025 08/13/25 | Sold | $410,000 | +5.2% | $243 / Sq Ft |
| 07/01/2025 07/01/25 | For Sale | $389,900 | +20.0% | $231 / Sq Ft |
| 07/01/2022 07/01/22 | Sold | $325,000 | +16.1% | $193 / Sq Ft |
| 05/21/2022 05/21/22 | For Sale | $279,900 | +74.9% | $166 / Sq Ft |
| 03/10/2017 03/10/17 | Sold | $160,000 | +10.4% | $158 / Sq Ft |
| 02/02/2017 02/02/17 | For Sale | $144,900 | 0.0% | $143 / Sq Ft |
| 02/02/2017 02/02/17 | Pending | -- | -- | -- |
| 01/20/2017 01/20/17 | For Sale | $144,900 | -- | $143 / Sq Ft |
Tax History Compared to Growth
Tax History
| Year | Tax Paid | Tax Assessment Tax Assessment Total Assessment is a certain percentage of the fair market value that is determined by local assessors to be the total taxable value of land and additions on the property. | Land | Improvement |
|---|---|---|---|---|
| 2024 | $5,981 | $164,710 | $74,550 | $90,160 |
| 2023 | $5,730 | $164,710 | $74,550 | $90,160 |
| 2022 | $5,434 | $164,710 | $74,550 | $90,160 |
| 2021 | $4,885 | $119,560 | $58,940 | $60,620 |
| 2020 | $4,885 | $119,560 | $58,940 | $60,620 |
| 2019 | $4,885 | $119,560 | $58,940 | $60,620 |
| 2018 | $4,907 | $119,560 | $58,940 | $60,620 |
| 2017 | $4,773 | $119,560 | $58,940 | $60,620 |
| 2016 | $4,763 | $127,120 | $62,020 | $65,100 |
| 2015 | $4,656 | $127,120 | $62,020 | $65,100 |
| 2014 | $4,543 | $127,120 | $62,020 | $65,100 |
Agents Affiliated with this Home
-
Tyler Phelps

Seller's Agent in 2025
Tyler Phelps
eXp Realty
(860) 993-6456
2 in this area
184 Total Sales
-
Nick Gallagher

Buyer's Agent in 2025
Nick Gallagher
RE/MAX
(203) 223-4200
1 in this area
46 Total Sales
-
Betsy Purtell

Seller's Agent in 2022
Betsy Purtell
Purtell Realty LLC
(203) 640-4440
34 in this area
260 Total Sales
-
Edward Reyngoudt

Seller's Agent in 2017
Edward Reyngoudt
RE/MAX
(860) 808-2002
1 in this area
46 Total Sales
Map
Source: SmartMLS
MLS Number: G10192621
APN: MERI-000912-000316L-000013F-000033
- 79 Carriage Dr E
- 192 Cardinal Dr
- 560 Yale Ave Unit 5
- 560 Yale Ave Unit 112
- 560 Yale Ave Unit 135
- 560 Yale Ave Unit 209
- 560 Yale Ave Unit 54
- 8 Susan Ln
- 423 Yale Ave
- 91 Thorpe Ave
- 127 Cobblestone Ln
- 55 Oxbow Dr
- 4 Partridge Run
- 60 Hawthorne Terrace
- 48 Eastview Terrace
- 50 Kim Ln
- 32 Eastview Terrace
- 1 Far Horizon Dr
- 80 Kenwood Rd
- 115 Paddock Ave
