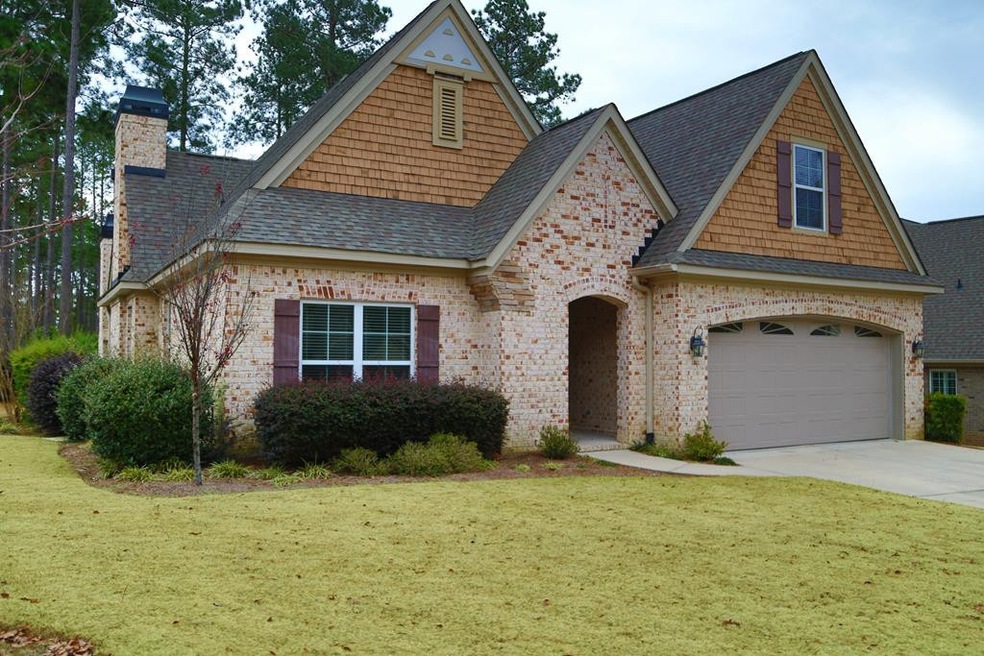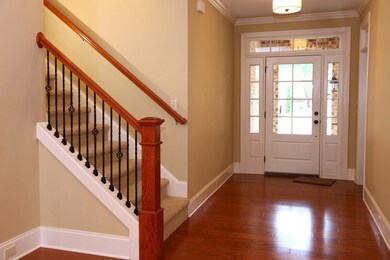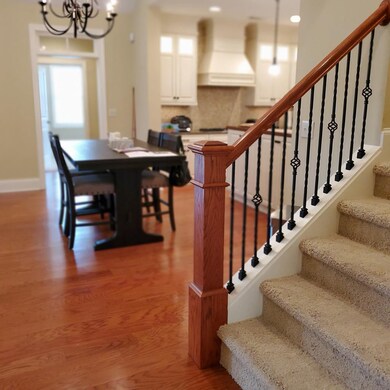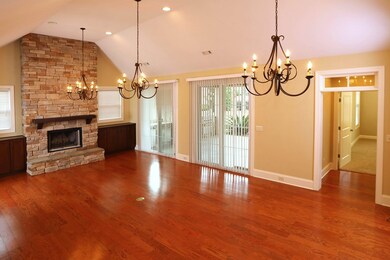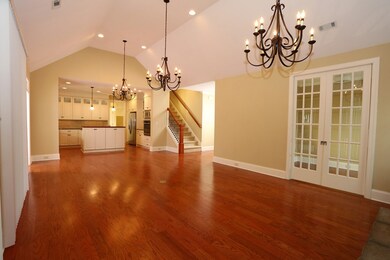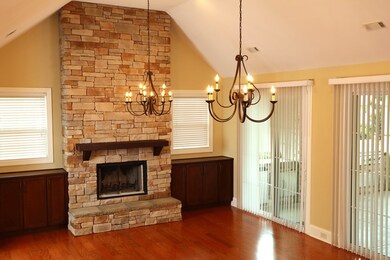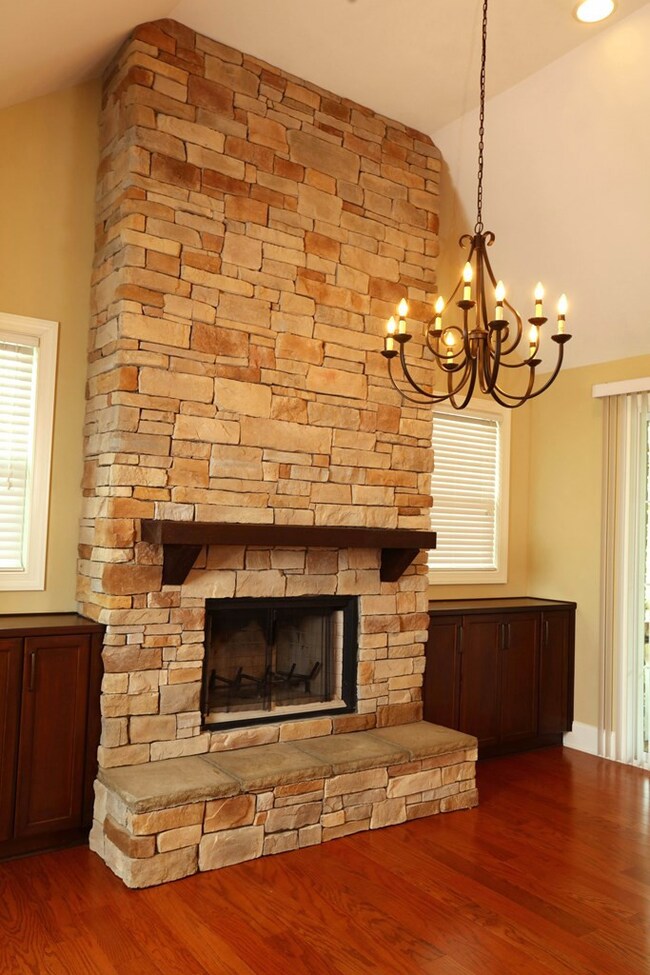
111 Pinyon Pine Loop Aiken, SC 29803
Woodside NeighborhoodHighlights
- Golf Course Community
- Gated Community
- Community Lake
- Country Club
- Cape Cod Architecture
- Wooded Lot
About This Home
As of September 2021This former MODEL HOME has been well maintained and is loaded with upgrades and storage. Located in the Reserve section of the gated, golf/country club community of Woodside. The home features lots of storage, tall ceilings, hardwood floors. The great room has a lovely stone fireplace in a great room illuminated by 3 gorgeous chandeliers! An adjacent home office has French doors. The open kitchen has an island with raised countertop, upgraded, LIGHTED CABINETS, quartz countertops, and stainless steel appliances. The master bedroom has an in-suite bath with his/her separate, granite topped vanities, tiled shower, and soaking tub. Large, separate his/her closets. There is also a guest room with adjacent full bath on the main floor. The covered back patio with beamed ceiling has a kitchen with brick fireplace equipped with gas, and a built-in grill. The two good sized upstairs bedrooms have huge closets with full size, walk-in attic doors. A full hall bath serves both of these bedrooms.
Last Agent to Sell the Property
Woodside - Aiken Realty LLC License #SC56459 Listed on: 07/16/2021
Home Details
Home Type
- Single Family
Est. Annual Taxes
- $1,790
Year Built
- Built in 2012
Lot Details
- 0.29 Acre Lot
- Landscaped
- Level Lot
- Front and Back Yard Sprinklers
- Wooded Lot
HOA Fees
- $79 Monthly HOA Fees
Parking
- 2 Car Attached Garage
- Driveway
Home Design
- Cape Cod Architecture
- Brick Veneer
- Slab Foundation
- Composition Roof
Interior Spaces
- 2,400 Sq Ft Home
- Cathedral Ceiling
- 2 Fireplaces
- Combination Dining and Living Room
- Storage In Attic
Kitchen
- Breakfast Bar
- Self-Cleaning Oven
- Cooktop
- Microwave
- Dishwasher
- Kitchen Island
- Solid Surface Countertops
- Snack Bar or Counter
Flooring
- Wood
- Carpet
- Ceramic Tile
Bedrooms and Bathrooms
- 4 Bedrooms
- Primary Bedroom on Main
- Walk-In Closet
- 3 Full Bathrooms
Laundry
- Dryer
- Washer
Eco-Friendly Details
- Energy-Efficient Thermostat
Outdoor Features
- Patio
- Porch
Schools
- Chukker Creek Elementary School
- Aiken Intermediate 6Th-Kennedy Middle 7Th&8Th
- South Aiken High School
Utilities
- Forced Air Zoned Heating and Cooling System
- Heating System Uses Natural Gas
- Underground Utilities
- Gas Water Heater
- Internet Available
- Cable TV Available
Listing and Financial Details
- Assessor Parcel Number 108-06-14-001
- Seller Concessions Not Offered
Community Details
Overview
- Built by Carolina Signature Homes
- Woodside Reserve Subdivision
- Community Lake
Recreation
- Golf Course Community
- Country Club
- Tennis Courts
- Community Pool
Additional Features
- Recreation Room
- Gated Community
Ownership History
Purchase Details
Home Financials for this Owner
Home Financials are based on the most recent Mortgage that was taken out on this home.Purchase Details
Purchase Details
Home Financials for this Owner
Home Financials are based on the most recent Mortgage that was taken out on this home.Similar Homes in Aiken, SC
Home Values in the Area
Average Home Value in this Area
Purchase History
| Date | Type | Sale Price | Title Company |
|---|---|---|---|
| Deed | $430,000 | None Available | |
| Interfamily Deed Transfer | -- | None Available | |
| Deed | $359,900 | -- |
Mortgage History
| Date | Status | Loan Amount | Loan Type |
|---|---|---|---|
| Open | $100,000 | Credit Line Revolving | |
| Previous Owner | $287,920 | New Conventional |
Property History
| Date | Event | Price | Change | Sq Ft Price |
|---|---|---|---|---|
| 09/16/2021 09/16/21 | Sold | $430,000 | -1.1% | $179 / Sq Ft |
| 08/30/2021 08/30/21 | Pending | -- | -- | -- |
| 07/16/2021 07/16/21 | For Sale | $435,000 | 0.0% | $181 / Sq Ft |
| 05/13/2019 05/13/19 | Rented | $2,200 | 0.0% | -- |
| 04/13/2019 04/13/19 | Under Contract | -- | -- | -- |
| 04/01/2019 04/01/19 | For Rent | $2,200 | +37.5% | -- |
| 11/10/2013 11/10/13 | Rented | $1,600 | 0.0% | -- |
| 10/11/2013 10/11/13 | Under Contract | -- | -- | -- |
| 08/31/2013 08/31/13 | For Rent | $1,600 | 0.0% | -- |
| 02/08/2013 02/08/13 | Sold | $359,900 | -1.4% | $151 / Sq Ft |
| 01/09/2013 01/09/13 | Pending | -- | -- | -- |
| 10/30/2012 10/30/12 | For Sale | $365,000 | -- | $153 / Sq Ft |
Tax History Compared to Growth
Tax History
| Year | Tax Paid | Tax Assessment Tax Assessment Total Assessment is a certain percentage of the fair market value that is determined by local assessors to be the total taxable value of land and additions on the property. | Land | Improvement |
|---|---|---|---|---|
| 2023 | $1,790 | $17,840 | $2,200 | $390,980 |
| 2022 | $1,741 | $17,840 | $0 | $0 |
| 2021 | $5,181 | $14,880 | $0 | $0 |
| 2020 | $4,680 | $19,790 | $0 | $0 |
| 2019 | $4,680 | $19,790 | $0 | $0 |
| 2018 | $1,227 | $19,790 | $3,300 | $16,490 |
| 2017 | $4,585 | $0 | $0 | $0 |
| 2016 | $4,587 | $0 | $0 | $0 |
| 2015 | $5,095 | $0 | $0 | $0 |
| 2014 | $5,099 | $0 | $0 | $0 |
| 2013 | -- | $0 | $0 | $0 |
Agents Affiliated with this Home
-
Susan Martin
S
Seller's Agent in 2021
Susan Martin
Woodside - Aiken Realty LLC
(803) 646-4232
26 in this area
37 Total Sales
-
Nicole Martinez

Buyer's Agent in 2021
Nicole Martinez
Fabulous Aiken Homes LLC
(603) 986-1567
29 in this area
199 Total Sales
-
W
Seller's Agent in 2013
William Benton
Fox And Hound Realty, Inc.
-
P
Seller's Agent in 2013
Pat Cunning, Mark Mo Team
Woodside - Aiken Realty LLC
-
Mark Moeckel
M
Buyer's Agent in 2013
Mark Moeckel
Woodside - Aiken Realty LLC
(803) 270-7925
61 in this area
89 Total Sales
Map
Source: Aiken Association of REALTORS®
MLS Number: 117779
APN: 108-06-14-001
- 143 Pinyon Pine Loop
- 108 Pinyon Pine Loop
- 847 Steeplechase Rd
- 111 Quiet Oak Ct
- 225 Quiet Oak Ct
- 206 Quiet Oak Ct
- 134 Commonwealth Way
- Lot 22 Commonwealth Way
- 151 Commonwealth Way
- 271 Golden Oak Dr
- 224 Grassy Creek Ln
- Lot 3 Commonwealth Way
- 168 Grassy Creek Ln
- 175 Red Cedar Rd
- Lot 170 W Pleasant Colony Dr
- 543 W Pleasant Colony Dr Unit Lot 290
- 112 White Cedar Way
- LOT 26 Eve St
- 118 Tulip Poplar Ct
- 134 Foxhound Run Rd
