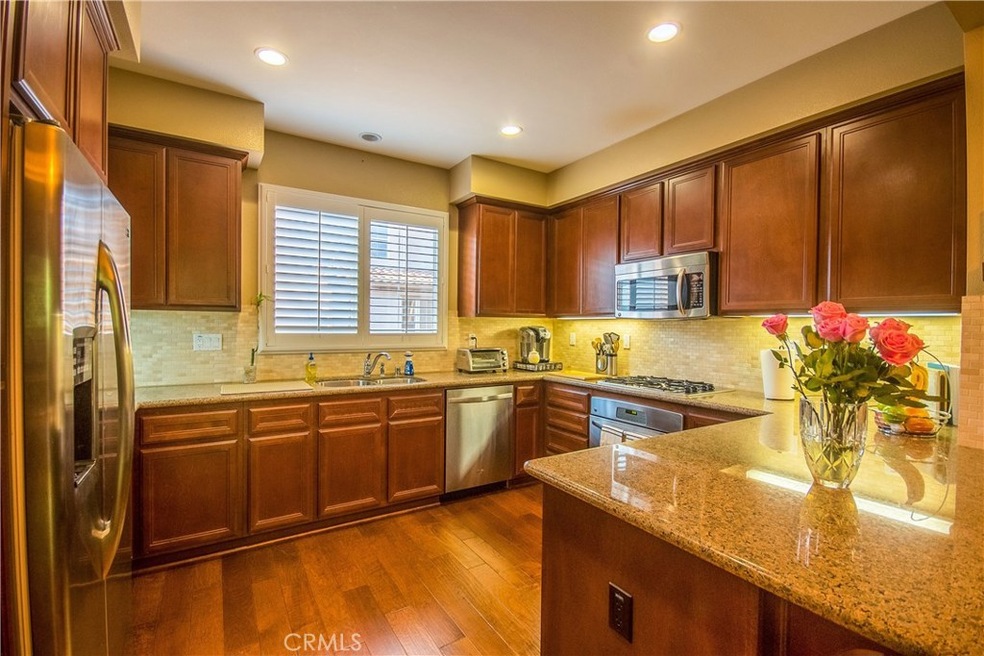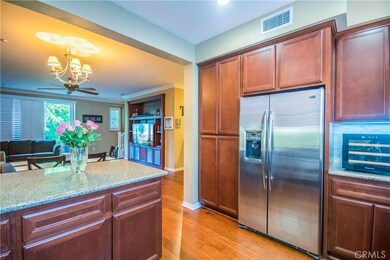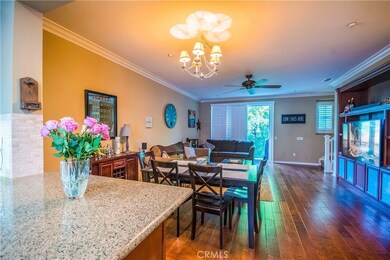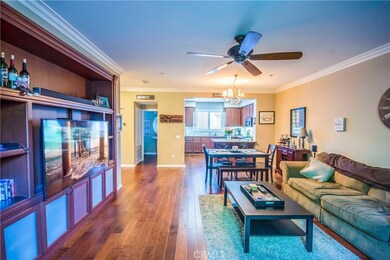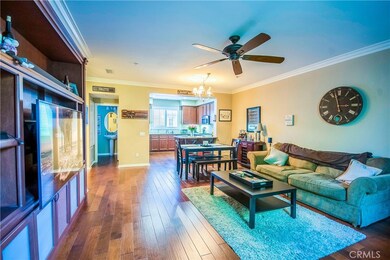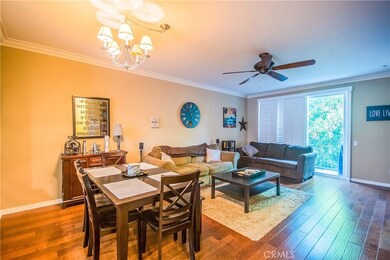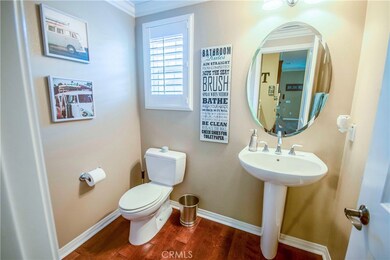
111 Playa Cir Unit U Aliso Viejo, CA 92656
Estimated Value: $887,000 - $961,000
Highlights
- Primary Bedroom Suite
- Open Floorplan
- Main Floor Bedroom
- Oak Grove Elementary School Rated A
- Wood Flooring
- Park or Greenbelt View
About This Home
As of December 2019*Major Price Reduction* Welcome to Harbor Station! Ideally situated in the exclusive Country Club community of Glenwood in Aliso Viejo, this 2 Bedroom, 2.5 Bath, home is sure to please. You’ll appreciate the lovely arched entry, decorative ceramic tiles, and a private gated patio. First level features an en-suite bedroom and direct access to the attached 2 car garage. The second level offers an expansive kitchen open to the beautiful and spacious living/dining room and a guest bath. Kitchen includes granite counters, maple cabinetry with lots of storage, and stainless steel appliances. The great room has a balcony with complete privacy and treetop views. A romantic private master suite is on the 3rd level and has a walk in closet, dual vanities, soaking tub, and shower. Washer/Dryer are conveniently located outside the master suite. Community features include park, BBQ area, tot lot, and access to the Aliso Viejo Aquatic Center and the private Aliso Viejo Country Club. Walking distance to the golf club with its’ Jack Nicklaus designed course, fitness center, and fusion restaurant. Close to entertainment and dining and near the transportation corridor. Award winning schools, renowned resorts, and only 5 miles from Laguna Beach
Last Agent to Sell the Property
RE/MAX Select One License #01467209 Listed on: 09/04/2019

Property Details
Home Type
- Condominium
Est. Annual Taxes
- $8,695
Year Built
- Built in 2010
HOA Fees
- $318 Monthly HOA Fees
Parking
- 2 Car Direct Access Garage
- Parking Available
Interior Spaces
- 1,514 Sq Ft Home
- Open Floorplan
- Wired For Sound
- Built-In Features
- Crown Molding
- Ceiling Fan
- Recessed Lighting
- Family Room Off Kitchen
- Combination Dining and Living Room
- Park or Greenbelt Views
Kitchen
- Open to Family Room
- Breakfast Bar
- Electric Oven
- Gas Cooktop
- Microwave
- Dishwasher
- Granite Countertops
- Disposal
Flooring
- Wood
- Carpet
- Tile
Bedrooms and Bathrooms
- 2 Bedrooms | 1 Main Level Bedroom
- Primary Bedroom Suite
- Walk-In Closet
- Granite Bathroom Countertops
- Dual Vanity Sinks in Primary Bathroom
- Bathtub
- Walk-in Shower
- Linen Closet In Bathroom
Laundry
- Laundry Room
- Electric Dryer Hookup
Home Security
Outdoor Features
- Balcony
- Concrete Porch or Patio
- Exterior Lighting
Schools
- Aliso Niguel High School
Additional Features
- Two or More Common Walls
- Central Heating and Cooling System
Listing and Financial Details
- Tax Lot 3
- Tax Tract Number 16969
- Assessor Parcel Number 93453799
Community Details
Overview
- 184 Units
- Glenwood Maintenance Association, Phone Number (949) 768-7261
- Built by Shea Homes
Recreation
- Community Playground
Security
- Carbon Monoxide Detectors
- Fire and Smoke Detector
- Fire Sprinkler System
Ownership History
Purchase Details
Purchase Details
Home Financials for this Owner
Home Financials are based on the most recent Mortgage that was taken out on this home.Purchase Details
Home Financials for this Owner
Home Financials are based on the most recent Mortgage that was taken out on this home.Purchase Details
Home Financials for this Owner
Home Financials are based on the most recent Mortgage that was taken out on this home.Purchase Details
Home Financials for this Owner
Home Financials are based on the most recent Mortgage that was taken out on this home.Purchase Details
Purchase Details
Home Financials for this Owner
Home Financials are based on the most recent Mortgage that was taken out on this home.Similar Homes in the area
Home Values in the Area
Average Home Value in this Area
Purchase History
| Date | Buyer | Sale Price | Title Company |
|---|---|---|---|
| -- | -- | None Available | |
| Triplett Chad | -- | Fidelity Natl Ttl Orange Cnt | |
| -- | $540,000 | Fidelity Natl Ttl Orange Cnt | |
| Steinmetz Scott M | -- | Stewart Title Of Ca Inc | |
| Triplett Chad | $466,000 | Stewart Title | |
| Steinmetz Scott M | -- | None Available | |
| Steinmetz Scott | $427,000 | Chicago Title Company |
Mortgage History
| Date | Status | Borrower | Loan Amount |
|---|---|---|---|
| Closed | -- | $0 | |
| Open | -- | $518,000 | |
| Closed | -- | $521,977 | |
| Previous Owner | Triplett Chad | $455,000 | |
| Previous Owner | Triplett Chad | $457,460 | |
| Previous Owner | Steinmetz Scott | $226,900 |
Property History
| Date | Event | Price | Change | Sq Ft Price |
|---|---|---|---|---|
| 12/06/2019 12/06/19 | Sold | $540,000 | 0.0% | $357 / Sq Ft |
| 10/24/2019 10/24/19 | Pending | -- | -- | -- |
| 09/28/2019 09/28/19 | Price Changed | $539,800 | -1.3% | $357 / Sq Ft |
| 09/22/2019 09/22/19 | Price Changed | $546,900 | -0.5% | $361 / Sq Ft |
| 09/11/2019 09/11/19 | Price Changed | $549,800 | -1.8% | $363 / Sq Ft |
| 09/06/2019 09/06/19 | Price Changed | $559,900 | +1.8% | $370 / Sq Ft |
| 09/04/2019 09/04/19 | For Sale | $549,900 | -- | $363 / Sq Ft |
Tax History Compared to Growth
Tax History
| Year | Tax Paid | Tax Assessment Tax Assessment Total Assessment is a certain percentage of the fair market value that is determined by local assessors to be the total taxable value of land and additions on the property. | Land | Improvement |
|---|---|---|---|---|
| 2024 | $8,695 | $578,987 | $331,072 | $247,915 |
| 2023 | $8,833 | $567,635 | $324,581 | $243,054 |
| 2022 | $8,894 | $556,505 | $318,216 | $238,289 |
| 2021 | $8,509 | $545,594 | $311,977 | $233,617 |
| 2020 | $8,333 | $540,000 | $308,778 | $231,222 |
| 2019 | $7,943 | $501,955 | $279,520 | $222,435 |
| 2018 | $7,795 | $492,113 | $274,039 | $218,074 |
| 2017 | $7,681 | $482,464 | $268,665 | $213,799 |
| 2016 | $7,528 | $473,004 | $263,397 | $209,607 |
| 2015 | $7,876 | $458,502 | $252,816 | $205,686 |
| 2014 | $7,771 | $449,521 | $247,864 | $201,657 |
Agents Affiliated with this Home
-
Suzanne Malerbe

Seller's Agent in 2019
Suzanne Malerbe
RE/MAX
(714) 925-1436
55 Total Sales
-
Natalie Duthoy
N
Buyer's Agent in 2019
Natalie Duthoy
Harcourts Prime Properties
(949) 599-1700
14 Total Sales
Map
Source: California Regional Multiple Listing Service (CRMLS)
MLS Number: OC19211924
APN: 934-537-99
- 156 Playa Cir Unit D
- 32 Playa Cir Unit F
- 37 Golf Dr
- 31 Cabrillo Terrace
- 15 Via Athena
- 3 Hillrose
- 21 Alisal Ct
- 27 Santa Barbara Dr
- 48 Via Athena
- 116 Verdin Ln
- 15 Stoneglen Unit 68
- 23395 El Reposa
- 25 Medici
- 61 Montara Dr Unit 38
- 37 Giotto Unit 87
- 23516 Los Grandes St
- 7 Montara Dr
- 179 Montara Dr
- 15 Rosewood Unit 234
- 4026 Calle Sonora Unit 2E
- 109 Playa Cir
- 107 Playa Cir Unit U
- 108 Playa Cir Unit U
- 107 Playa Cir
- 113 Playa Cir Unit U
- 113 Playa Cir
- 111 Playa Cir Unit U
- 111 Playa Cir
- 108 Playa Cir
- 95 Playa Cir
- 95 Playa Cir Unit S
- 93 Playa Cir Unit 147
- 93 Playa Cir
- 94 Playa Cir Unit S
- 97 Playa Cir Unit S
- 94 Playa Cir
- 114 Playa Cir
- 117 Playa Cir
- 117 Playa Cir Unit V
- 118 Playa Cir Unit V
