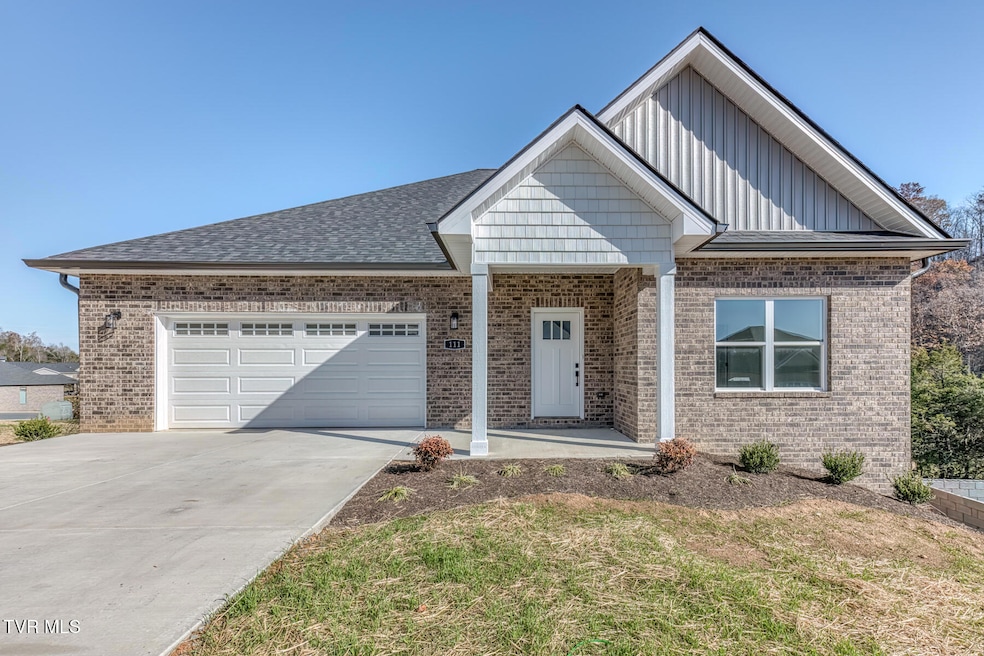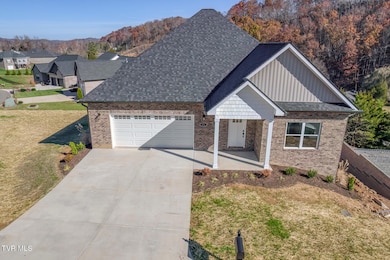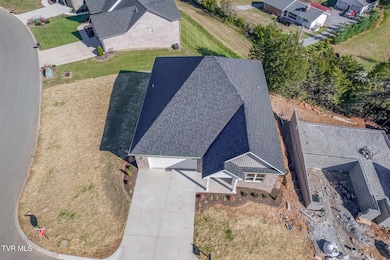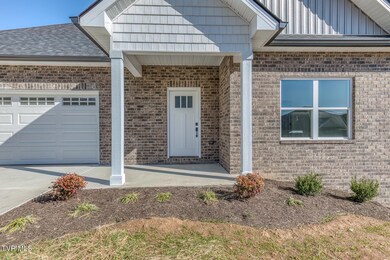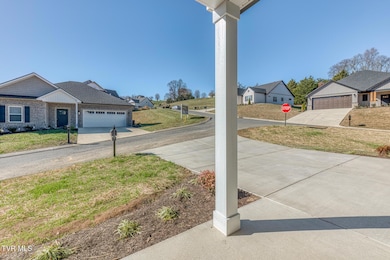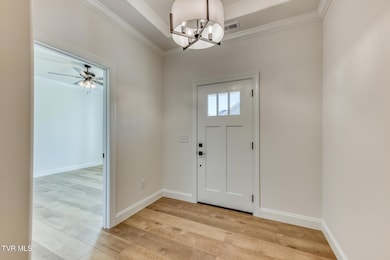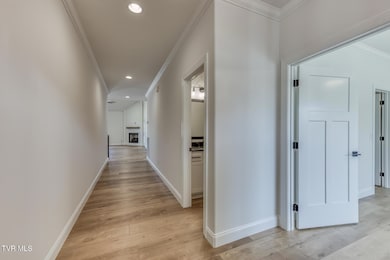111 Quiet Stroll Ln Gray, TN 37615
Spurgeon NeighborhoodEstimated payment $3,256/month
Highlights
- New Construction
- Solid Surface Countertops
- Covered Patio or Porch
- Vaulted Ceiling
- Play Room
- Double Pane Windows
About This Home
Brand New Construction on a Corner Lot! This stunning 3-bedroom, 3-bath home offers quality craftsmanship, modern finishes, and maintenance-free living. The main level features an open layout with a vaulted ceiling and a cozy gas log fireplace in the living room. The gourmet kitchen is a showstopper—complete with stainless steel appliances, a large kitchen island, beautiful cabinetry, and a spacious walk-in pantry. The finished basement provides incredible additional living space, including a large second living room, a full bathroom, and a private bedroom—perfect for guests, multigenerational living, or a bonus retreat. Enjoy outdoor living on the covered back decks, ideal for relaxing or entertaining year-round. With its desirable corner lot and low-maintenance design, this home provides comfort, style, and convenience all in one. A must-see new construction home that checks every box!
Home Details
Home Type
- Single Family
Year Built
- Built in 2025 | New Construction
HOA Fees
- $88 Monthly HOA Fees
Home Design
- Patio Home
- Brick Exterior Construction
- Block Foundation
- Shingle Roof
- Vinyl Siding
Interior Spaces
- 1-Story Property
- Vaulted Ceiling
- Gas Log Fireplace
- Double Pane Windows
- Living Room with Fireplace
- Play Room
- Partially Finished Basement
- Walk-Out Basement
- Pull Down Stairs to Attic
- Fire and Smoke Detector
Kitchen
- Gas Range
- Microwave
- Dishwasher
- Solid Surface Countertops
- Disposal
Flooring
- Ceramic Tile
- Luxury Vinyl Plank Tile
Bedrooms and Bathrooms
- 3 Bedrooms
- Walk-In Closet
- 3 Full Bathrooms
Laundry
- Laundry Room
- Washer and Electric Dryer Hookup
Schools
- Gray Elementary And Middle School
- Daniel Boone High School
Utilities
- Cooling Available
- Heating System Uses Natural Gas
- Heat Pump System
- Underground Utilities
- Fiber Optics Available
Additional Features
- Covered Patio or Porch
- Cleared Lot
Community Details
- Daniels Ridge Subdivision
- Planned Unit Development
Listing and Financial Details
- Assessor Parcel Number 005n G 044.00
Map
Home Values in the Area
Average Home Value in this Area
Property History
| Date | Event | Price | List to Sale | Price per Sq Ft |
|---|---|---|---|---|
| 11/17/2025 11/17/25 | For Sale | $515,000 | -- | $167 / Sq Ft |
Purchase History
| Date | Type | Sale Price | Title Company |
|---|---|---|---|
| Quit Claim Deed | -- | None Listed On Document | |
| Quit Claim Deed | -- | None Listed On Document |
Mortgage History
| Date | Status | Loan Amount | Loan Type |
|---|---|---|---|
| Open | $332,000 | Construction | |
| Closed | $332,000 | Construction |
Source: Tennessee/Virginia Regional MLS
MLS Number: 9988386
APN: 090005N G 04400
- 1540 Prospects Way
- 226 Quiet Stroll Ln
- 1691 Prospects Way
- 6277 Kingsport Hwy
- 106 Bridgewater Ct
- 205 Bridgewater Ct
- 218 Cedar Creek Rd Unit 1
- Tbd Kingsport Hwy
- 100 Wiltshire Dr
- 405 Old Grist Mill Blvd Unit 405
- 410 Wiltshire Dr
- 228 Artist Ave
- 208 Artist Ave
- 210 Artist Ave
- 204 Artist Ave
- 206 Artist Ave
- 230 Artist Ave
- 232 Artist Ave
- 202 Artist Ave
- 166 Gray Station Rd
- 6125 Kingsport Hwy
- 6319 Kingsport Hwy
- 23 Lexington Ct Unit 23
- 542 Old Gray Station Rd
- 311 Petie Way
- 135 Old Gray Station Rd
- 342 Old Gray Station Rd
- 338 Old Gray Station Rd
- 107 N Creek Dr Unit 12
- 805 Old Gray Station Rd
- 199 Rockingham Rd Unit 8
- 85 Scout Branch
- 563 Boring Chapel Rd
- 133 Boone Ridge Dr
- 521 Baywood Dr Unit ID1397963P
- 10 Crouch Ct
- 730 Sir Echo Dr Unit 4
- 730 Sir Echo Dr Unit 7
- 730 Sir Echo Dr Unit 6
- 106-108 W Mountain View Rd
Ask me questions while you tour the home.
