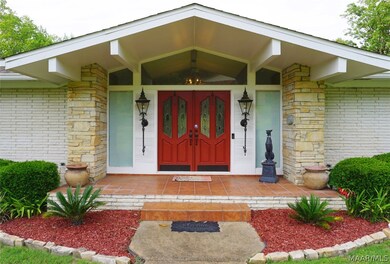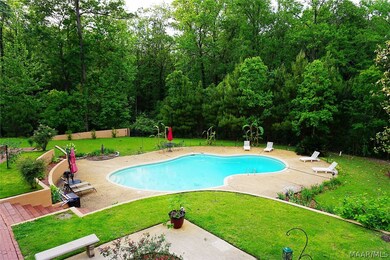
111 Red Cliff Cir Enterprise, AL 36330
Estimated Value: $362,000 - $489,000
Highlights
- In Ground Pool
- Mature Trees
- Multiple Fireplaces
- Holly Hill Elementary School Rated A-
- Deck
- Vaulted Ceiling
About This Home
As of June 2020Amazing custom built home on 1.49 acres with a countless amount of features! Every room has the WOW factor! With over 3200 square feet on the main level, each room feels very spacious. Vaulted ceilings with wood beams give the living rooms a GRAND feel. 2 Floor-to-ceiling gas fireplaces. Kitchen open to living room and dining room. Induction cooktop. Double ovens. Large master suite with garden tub and separate tile walk-in shower. Heat fan in master bath. Barn door. walk-in closet. Vast amounts of storage space and organizational components. Almost every room in the home overlooks the stunning and serene sanctuary of the backyard through oversized glass sliding doors. Multiple balconies, patios, and retaining walls give you a lift to overlook the 45x25 ft gunite pool. Incredible landscaping. The rear of the property is blanketed with lush mature trees providing privacy. If thats not enough, the peaceful sound of the creek flowing behind the pool creates a tranquil safe haven. Large walk-out basement heated by gas fireplace that is roughly 700 square feet. Another 554 square foot heated and cooled workshop in separate basement area. Culligan water softening system. Deep well pump for irrigation. Many many more upgrades and features to see. Call for more information. Or better yet, lets go look together and see the real thing. More pictures coming soon!!!
Home Details
Home Type
- Single Family
Est. Annual Taxes
- $1,092
Year Built
- Built in 1973
Lot Details
- 1.49 Acre Lot
- Lot Dimensions are 326.7x200.1x349.5x211.6
- Partially Fenced Property
- Privacy Fence
- Lot Has A Rolling Slope
- Mature Trees
- Wooded Lot
Parking
- 2 Car Attached Garage
- Garage Door Opener
- Driveway
Home Design
- Brick Exterior Construction
- Ridge Vents on the Roof
Interior Spaces
- 3,900 Sq Ft Home
- 1-Story Property
- Central Vacuum
- Vaulted Ceiling
- Multiple Fireplaces
- Gas Log Fireplace
- Blinds
- Workshop
- Home Security System
- Washer and Dryer Hookup
- Attic
- Partially Finished Basement
Kitchen
- Double Convection Oven
- Indoor Grill
- Range Hood
- Microwave
- Plumbed For Ice Maker
- Dishwasher
- Kitchen Island
- Disposal
Flooring
- Wood
- Carpet
- Tile
Bedrooms and Bathrooms
- 4 Bedrooms
- Linen Closet
- Walk-In Closet
- Garden Bath
- Separate Shower
Pool
- In Ground Pool
- Pool Equipment or Cover
Outdoor Features
- Balcony
- Deck
- Enclosed patio or porch
- Outdoor Storage
Utilities
- Multiple cooling system units
- Multiple Heating Units
- Heat Pump System
- Programmable Thermostat
- Multiple Water Heaters
- Gas Water Heater
- High Speed Internet
- Cable TV Available
Community Details
- Valley Hills Subdivision
- Building Fire Alarm
Listing and Financial Details
- Assessor Parcel Number 16-02-04-4-002-003.000
Ownership History
Purchase Details
Home Financials for this Owner
Home Financials are based on the most recent Mortgage that was taken out on this home.Purchase Details
Home Financials for this Owner
Home Financials are based on the most recent Mortgage that was taken out on this home.Similar Homes in Enterprise, AL
Home Values in the Area
Average Home Value in this Area
Purchase History
| Date | Buyer | Sale Price | Title Company |
|---|---|---|---|
| Suter Thomas A | $333,325 | None Available | |
| Addy Kenneth A | -- | None Available |
Mortgage History
| Date | Status | Borrower | Loan Amount |
|---|---|---|---|
| Previous Owner | Addy Kenneth A | $253,300 |
Property History
| Date | Event | Price | Change | Sq Ft Price |
|---|---|---|---|---|
| 06/03/2020 06/03/20 | Sold | $333,325 | -3.9% | $85 / Sq Ft |
| 05/04/2020 05/04/20 | Pending | -- | -- | -- |
| 04/21/2020 04/21/20 | For Sale | $347,000 | +16.4% | $89 / Sq Ft |
| 10/15/2018 10/15/18 | Sold | $298,000 | -8.3% | $76 / Sq Ft |
| 09/15/2018 09/15/18 | Pending | -- | -- | -- |
| 07/13/2018 07/13/18 | For Sale | $325,000 | -- | $83 / Sq Ft |
Tax History Compared to Growth
Tax History
| Year | Tax Paid | Tax Assessment Tax Assessment Total Assessment is a certain percentage of the fair market value that is determined by local assessors to be the total taxable value of land and additions on the property. | Land | Improvement |
|---|---|---|---|---|
| 2024 | $2,136 | $49,500 | $5,501 | $43,999 |
| 2023 | $2,040 | $42,467 | $5,500 | $36,967 |
| 2022 | $1,728 | $40,120 | $0 | $0 |
| 2021 | $1,487 | $34,580 | $0 | $0 |
| 2020 | $1,257 | $29,280 | $0 | $0 |
| 2019 | $1,092 | $29,280 | $0 | $0 |
| 2018 | $758 | $24,080 | $0 | $0 |
| 2017 | $741 | $23,620 | $0 | $0 |
| 2016 | $741 | $23,620 | $0 | $0 |
| 2015 | $741 | $23,620 | $0 | $0 |
| 2014 | $741 | $23,620 | $0 | $0 |
| 2013 | $812 | $0 | $0 | $0 |
Agents Affiliated with this Home
-
Stephen Addy

Seller's Agent in 2020
Stephen Addy
INTEGRITY ACRE REALTY
(334) 406-1504
57 Total Sales
-
Leigh Childers

Seller's Agent in 2018
Leigh Childers
TEAM LINDA SIMMONS REAL ESTATE
(334) 494-4084
231 Total Sales
Map
Source: Wiregrass REALTORS®
MLS Number: 471315
APN: 16-02-04-4-002-003.000
- 301 E Sand Creek Rd
- 102 Central Park Cir
- 203 Walnut Dr
- 210 E Hickory Bend Rd
- 103 E Kingswood Dr
- 103 Brookshire Dr
- 100 Harwood Place
- 269 County Road 753
- 100 Patricia Ct
- 109 Kallie Ct
- 111 Kallie Ct
- 117 Kallie Ct
- 119 Kallie Ct
- 113 Kallie Ct
- 115 Kallie Ct
- 205 W Sand Creek Rd
- 306 Wimbledon Dr
- 305 Wimbledon Dr
- 216 Wellston Dr
- 112 Fieldbrook Dr
- 111 Red Cliff Cir
- 111 Audubon Way
- 201 Red Cliff Cir
- 110 Red Cliff Cir
- 203 Red Cliff Cir
- 109 Audubon Way
- 108 Red Cliff Cir
- 200 Windcreek Way
- 217 Timberlake Dr
- 202 Windcreek Way
- 202 Windcreek Way
- 106 Audubon Way
- RED Red Cliff Cir
- 215 Timberlake Dr
- 311 E Sand Creek Rd
- 313 E Sand Creek Rd
- 301 Red Cliff Cir
- 107 Audubon Way
- 309 E Sand Creek Rd
- 106 Red Cliff Cir



