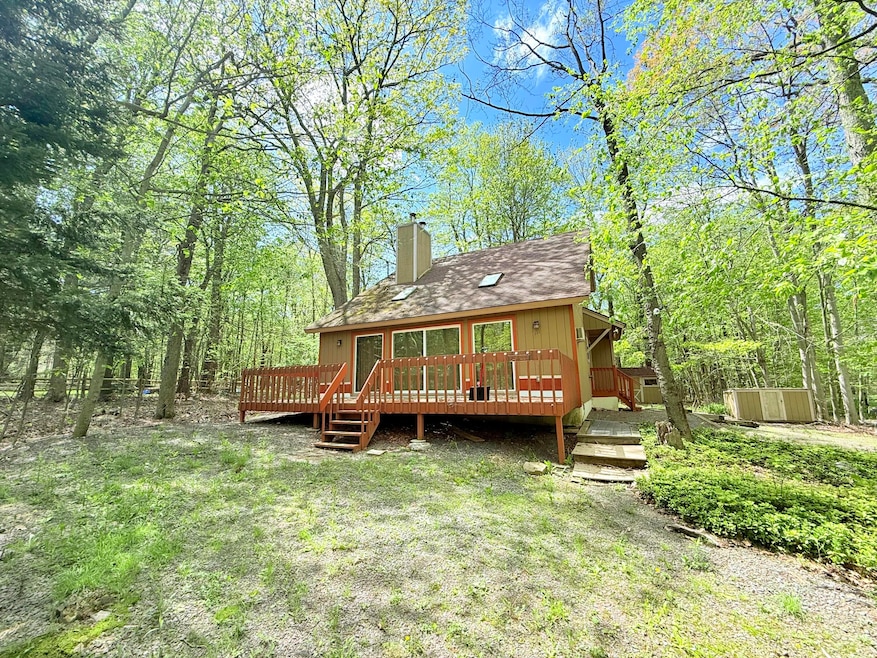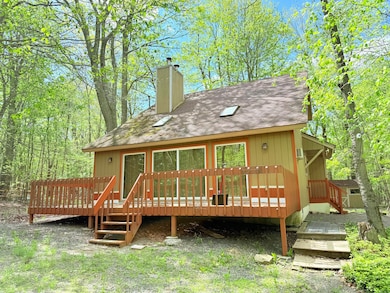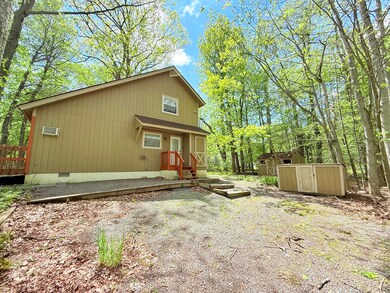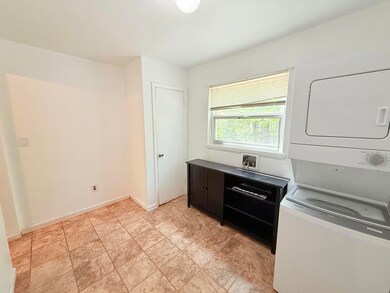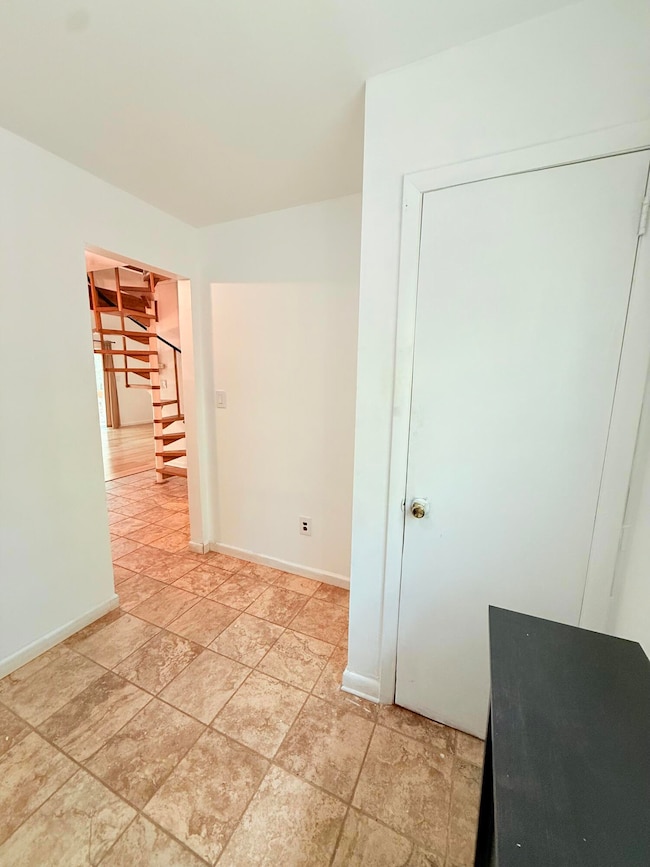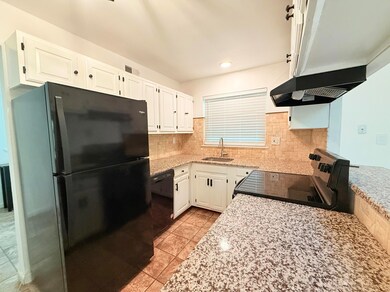111 Red Maple Ln Tobyhanna, PA 18466
Highlights
- Outdoor Ice Skating
- Bar or Lounge
- Clubhouse
- Golf Course Community
- Fitness Center
- Deck
About This Home
Welcome to this charming three-bedroom, two-bathroom home, featuring an open-concept living area and ample storage throughout the home, plus an exterior shed. Located in the desirable Pocono Farms Country Club Association, the property offers a first-floor bedroom and full bathroom, with two additional bedrooms and another full bathroom upstairs.Enjoy a wide range of amenities included in the rent, such as access to the pool, splash pad, lake, country club restaurant and bar, playground, tennis and basketball courts, and year-round activities. The community also features a modern fitness center with scenic lake views and a PGA golf course.Available for rent starting June 15, 2025.
Home Details
Home Type
- Single Family
Year Built
- Built in 1986 | Remodeled
Lot Details
- 0.28 Acre Lot
- Property fronts a state road
- Cul-De-Sac
HOA Fees
- Property has a Home Owners Association
Home Design
- House
- Contemporary Architecture
- Asphalt Roof
- T111 Siding
Interior Spaces
- 1,260 Sq Ft Home
- 2-Story Property
- High Ceiling
- Ceiling Fan
- Free Standing Fireplace
- Awning
- Sliding Doors
- Entrance Foyer
- Family Room with Fireplace
- Living Room
- Loft
- Storage
- Neighborhood Views
- Home Security System
Kitchen
- Eat-In Kitchen
- Electric Oven
- Cooktop with Range Hood
- Freezer
- Dishwasher
- Granite Countertops
Flooring
- Carpet
- Laminate
- Ceramic Tile
Bedrooms and Bathrooms
- 3 Bedrooms
- Primary Bedroom on Main
- 2 Full Bathrooms
- Primary bathroom on main floor
Laundry
- Laundry on main level
- Stacked Washer and Dryer
Basement
- Sump Pump
- Crawl Space
Parking
- 34 Parking Spaces
- Driveway
- 34 Open Parking Spaces
- Off-Street Parking
Outdoor Features
- Deck
- Exterior Lighting
- Shed
- Side Porch
Utilities
- Cooling System Mounted In Outer Wall Opening
- Window Unit Cooling System
- Heating System Uses Oil
- Heat Pump System
- Pellet Stove burns compressed wood to generate heat
- Vented Exhaust Fan
- Tankless Water Heater
- Mound Septic
- Septic Tank
- Cable TV Available
Listing and Financial Details
- Security Deposit $1,800
- Property Available on 6/15/25
- Assessor Parcel Number 03.7A.1.45
- $134 per year additional tax assessments
Community Details
Overview
- Association fees include trash, security, ground maintenance
- Pocono Farms Subdivision
- On-Site Maintenance
Amenities
- Restaurant
- Clubhouse
- Party Room
- Bar or Lounge
Recreation
- Golf Course Community
- Tennis Courts
- Community Basketball Court
- Pickleball Courts
- Community Playground
- Fitness Center
- Community Pool
- Outdoor Ice Skating
Pet Policy
- Pet Deposit $500
- Birds Allowed
- Dogs and Cats Allowed
Building Details
- Security
Map
Source: Pocono Mountains Association of REALTORS®
MLS Number: PM-132653
APN: 03.7A.1.45
- 2852 Oak View Ln
- 1055 Hunter Dr
- 616 Glen Circle Dr
- 108 Bunny Ln
- 1389 Kilmer Rd
- 1125 Carriage Ln
- 3605 Cedar Ln
- 2107 Cherry Dr
- 644 Glen Circle Dr
- 1226 Larkspur Ln
- 2105 Larkspur Ln
- 1411 Arthur Cir
- 196 Pa
- 9189 Wilson Ct
- 605 Quail Ln
- 109 Lincoln Cir
- 3358 Buck Run
- 595 Route 196
- 0 Buck Run
- 4105 Arbutus Dr Unit 1200
