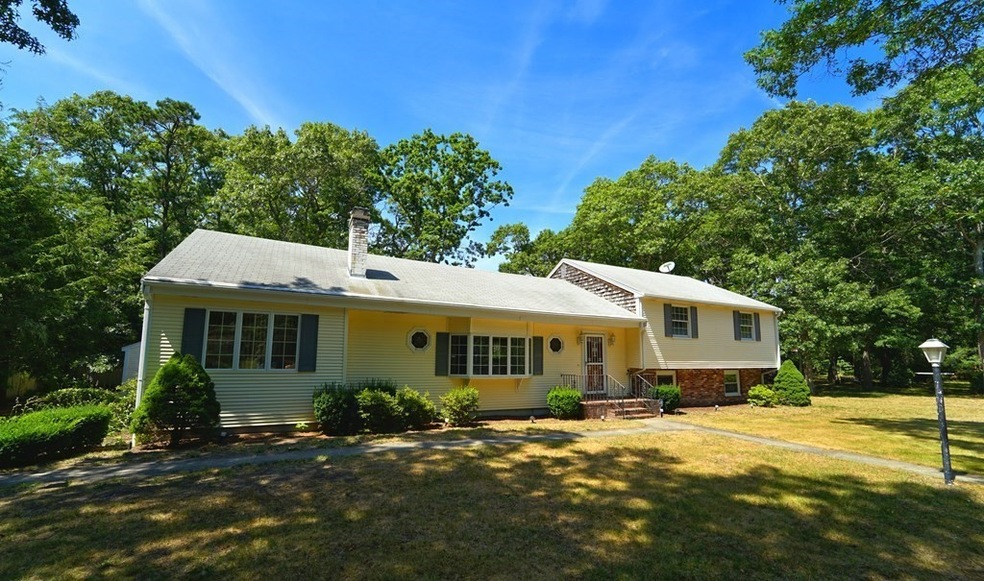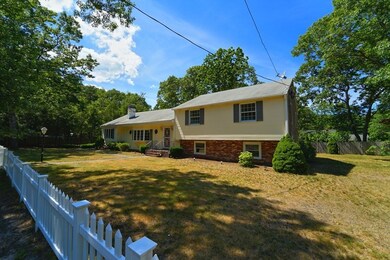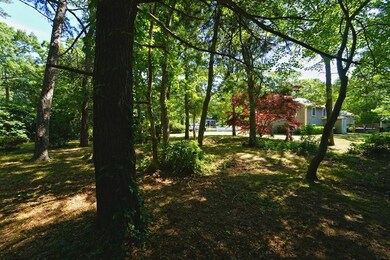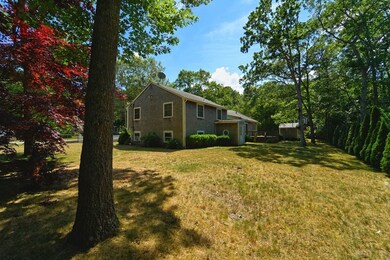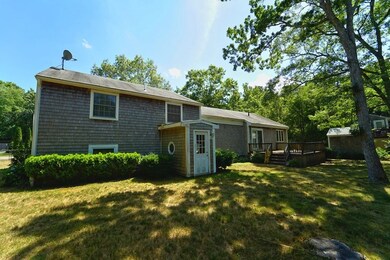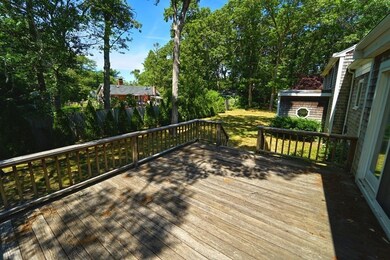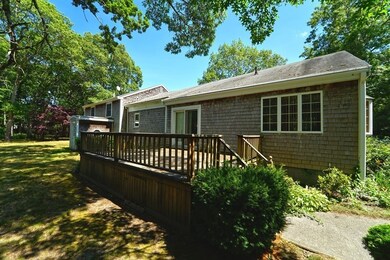
111 Reed Ave Plymouth, MA 02360
Highlights
- Open Floorplan
- Property is near public transit
- Reclaimed Wood Flooring
- Deck
- Wooded Lot
- Jogging Path
About This Home
As of May 2025Big Price Drop! Very spacious, multi level home at bottom of dead end street with 3 bedrooms & 2 full baths~The foyer entry opens to a fireplaced Family Rm, Kitchen & Dining Rm! All offset by a formal front to back Living Rm and full Bath. A fully applianced Kitchen is adjacent to the Dining Rm w/a slider to a large PT deck! A tremendous spacious yard is encircled by a fencing optimum in size & privacy! The 3 generous bedrooms & spacious full bath are a few steps up to the 2nd floor! The partly finished basement offers lots of room, counter space, wood panel walls & concrete floors-Once used as a successful Ceramic Studio! A few steps down from pfin basement is a separate Laundry Rm with wet sink, with the heating system in yet another side room. This house seems to go on and on forever! Boasting a .57 acre lot, the immediate yard surrounding the house is serviced by a sprinkler system accompanied by a lovely natural wooded landscape off to the east side! Big & Bold in everyway!
Home Details
Home Type
- Single Family
Est. Annual Taxes
- $5,330
Year Built
- Built in 1975
Lot Details
- 0.57 Acre Lot
- Street terminates at a dead end
- Level Lot
- Irregular Lot
- Sprinkler System
- Wooded Lot
- Property is zoned R25
Home Design
- Split Level Home
- Frame Construction
- Shingle Roof
- Metal Roof
- Concrete Perimeter Foundation
Interior Spaces
- 2,294 Sq Ft Home
- Open Floorplan
- Ceiling Fan
- Light Fixtures
- Bay Window
- Picture Window
- Sliding Doors
- Family Room with Fireplace
- Storm Doors
Kitchen
- Oven
- Range
- Freezer
- Dishwasher
- Kitchen Island
Flooring
- Reclaimed Wood
- Wall to Wall Carpet
- Concrete
- Ceramic Tile
- Vinyl
Bedrooms and Bathrooms
- 3 Bedrooms
- Primary bedroom located on second floor
- 2 Full Bathrooms
- Bathtub with Shower
Laundry
- Dryer
- Washer
Basement
- Walk-Out Basement
- Basement Fills Entire Space Under The House
- Interior and Exterior Basement Entry
- Dirt Floor
- Block Basement Construction
- Laundry in Basement
- Crawl Space
Parking
- 4 Car Parking Spaces
- Driveway
- Paved Parking
- Open Parking
- Off-Street Parking
Outdoor Features
- Walking Distance to Water
- Deck
- Outdoor Storage
- Rain Gutters
Location
- Property is near public transit
- Property is near schools
Utilities
- No Cooling
- Heating System Uses Oil
- Baseboard Heating
- Tankless Water Heater
- Private Sewer
Community Details
- Park
- Jogging Path
- Bike Trail
Listing and Financial Details
- Legal Lot and Block 29 / 54
- Assessor Parcel Number M:0048 B:0054 L:0029,1123272
Ownership History
Purchase Details
Home Financials for this Owner
Home Financials are based on the most recent Mortgage that was taken out on this home.Purchase Details
Similar Homes in Plymouth, MA
Home Values in the Area
Average Home Value in this Area
Purchase History
| Date | Type | Sale Price | Title Company |
|---|---|---|---|
| Deed | $650,000 | None Available | |
| Land Court Massachusetts | -- | -- | |
| Land Court Massachusetts | -- | -- | |
| Land Court Massachusetts | -- | -- |
Mortgage History
| Date | Status | Loan Amount | Loan Type |
|---|---|---|---|
| Open | $599,000 | Purchase Money Mortgage | |
| Previous Owner | $472,626 | Purchase Money Mortgage |
Property History
| Date | Event | Price | Change | Sq Ft Price |
|---|---|---|---|---|
| 05/30/2025 05/30/25 | Sold | $650,000 | -5.7% | $283 / Sq Ft |
| 03/10/2025 03/10/25 | Pending | -- | -- | -- |
| 03/06/2025 03/06/25 | For Sale | $689,000 | +49.1% | $300 / Sq Ft |
| 01/30/2023 01/30/23 | Sold | $462,000 | +2.7% | $201 / Sq Ft |
| 12/23/2022 12/23/22 | Pending | -- | -- | -- |
| 12/01/2022 12/01/22 | Price Changed | $449,900 | -5.5% | $196 / Sq Ft |
| 10/30/2022 10/30/22 | Price Changed | $475,900 | -4.8% | $207 / Sq Ft |
| 10/18/2022 10/18/22 | For Sale | $499,900 | -- | $218 / Sq Ft |
Tax History Compared to Growth
Tax History
| Year | Tax Paid | Tax Assessment Tax Assessment Total Assessment is a certain percentage of the fair market value that is determined by local assessors to be the total taxable value of land and additions on the property. | Land | Improvement |
|---|---|---|---|---|
| 2025 | $6,143 | $484,100 | $214,100 | $270,000 |
| 2024 | $5,852 | $454,700 | $195,100 | $259,600 |
| 2023 | $5,758 | $420,000 | $176,100 | $243,900 |
| 2022 | $5,330 | $345,400 | $166,000 | $179,400 |
| 2021 | $5,176 | $320,300 | $166,000 | $154,300 |
| 2020 | $4,941 | $302,200 | $151,000 | $151,200 |
| 2019 | $4,833 | $292,200 | $141,000 | $151,200 |
| 2018 | $4,596 | $279,200 | $131,000 | $148,200 |
| 2017 | $4,460 | $269,000 | $131,000 | $138,000 |
| 2016 | $4,214 | $259,000 | $121,000 | $138,000 |
| 2015 | $3,947 | $254,000 | $116,000 | $138,000 |
| 2014 | $3,686 | $243,600 | $116,000 | $127,600 |
Agents Affiliated with this Home
-
Elizabeth Isenor

Seller's Agent in 2025
Elizabeth Isenor
RE/MAX
(781) 626-3509
32 Total Sales
-
Kayla Pierce

Buyer's Agent in 2025
Kayla Pierce
Coldwell Banker Realty - Norwell - Hanover Regional Office
(781) 366-3691
16 Total Sales
-
Beth Tassinari

Seller's Agent in 2023
Beth Tassinari
Century 21 Tassinari & Assoc.
(508) 747-1258
133 Total Sales
-
PATRICIA HOLM

Buyer's Agent in 2023
PATRICIA HOLM
Compass
(510) 915-4644
19 Total Sales
Map
Source: MLS Property Information Network (MLS PIN)
MLS Number: 73049199
APN: PLYM-000048-000054-000029
- 1 Loons Call Unit 142
- 100 Shallow Pond Ln
- 1092 State Rd
- 1102 State Rd
- 19 Fresh Pond Cir
- 16 Ned's Way
- 10 Crescent St
- 88 Miter Dr Unit 1-1
- 90 Miter Dr Unit 1-3
- 15 Manomet Beach Blvd
- 82 Miter Dr Unit 2-1
- 28 Manomet Beach Blvd
- 91 Miter Dr Unit 16-3
- 91 Miter Dr Unit 19-3
- 91 Miter Dr Unit 18-1
- 91 Miter Dr Unit 3-2
- 91 Miter Dr Unit 18-2
- 91 Miter Dr Unit 16-1
- 91 Miter Dr Unit 25-2
- 87 Miter Dr Unit 6-1
