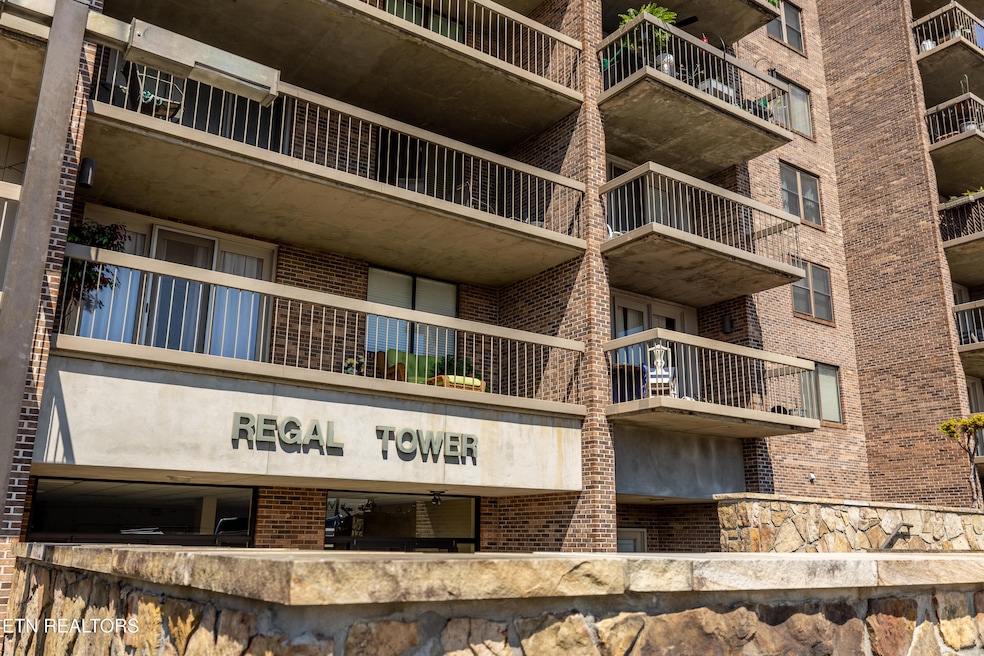
111 Regal Tower Maryville, TN 37804
Estimated payment $1,989/month
Total Views
4,445
2
Beds
2
Baths
1,238
Sq Ft
$234
Price per Sq Ft
Highlights
- Fitness Center
- Indoor Pool
- Landscaped Professionally
- Sam Houston Elementary School Rated A
- City View
- Traditional Architecture
About This Home
2 bedroom 2 full bath condo with covered balcony in the city of Maryville. This condo was recently updated with Stainless Steel appliances, new carpet in the bedroom, new high rise toilets. Enjoy the condo amenities of an indoor heated pool, hot tub, sauna, exercise room, 24 hour video surveillance, keyless building entrance. Conveniently located just steps away from the Blount County Library, restaurants, duck pond and the greenway walking paths.
Home Details
Home Type
- Single Family
Est. Annual Taxes
- $1,832
Year Built
- Built in 1986
HOA Fees
- $260 Monthly HOA Fees
Home Design
- Traditional Architecture
- Brick Exterior Construction
- Steel Beams
- Masonry
Interior Spaces
- 1,238 Sq Ft Home
- Wired For Data
- Ceiling Fan
- Combination Dining and Living Room
- Storage
- City Views
- Fire and Smoke Detector
Kitchen
- Range
- Microwave
- Dishwasher
- Trash Compactor
Flooring
- Carpet
- Laminate
- Tile
Bedrooms and Bathrooms
- 2 Bedrooms
- Primary Bedroom on Main
- Walk-In Closet
- 2 Full Bathrooms
Laundry
- Laundry Room
- Dryer
- Washer
Parking
- Parking Available
- Common or Shared Parking
- Parking Lot
Outdoor Features
- Indoor Pool
- Balcony
Utilities
- Central Heating and Cooling System
- Internet Available
- Cable TV Available
Additional Features
- Handicap Accessible
- Landscaped Professionally
- Ground Level Unit
Listing and Financial Details
- Assessor Parcel Number 057 D C 030.03
Community Details
Overview
- Association fees include trash, sewer, grounds maintenance, water
- Regal Tower Subdivision
- Mandatory home owners association
- On-Site Maintenance
Amenities
- Sauna
- Elevator
Recreation
- Fitness Center
- Community Pool
Map
Create a Home Valuation Report for This Property
The Home Valuation Report is an in-depth analysis detailing your home's value as well as a comparison with similar homes in the area
Home Values in the Area
Average Home Value in this Area
Tax History
| Year | Tax Paid | Tax Assessment Tax Assessment Total Assessment is a certain percentage of the fair market value that is determined by local assessors to be the total taxable value of land and additions on the property. | Land | Improvement |
|---|---|---|---|---|
| 2024 | $1,833 | $59,300 | $2,350 | $56,950 |
| 2023 | $890 | $59,300 | $2,350 | $56,950 |
| 2022 | $1,821 | $38,425 | $1,175 | $37,250 |
| 2021 | $1,821 | $38,425 | $1,175 | $37,250 |
| 2020 | $1,821 | $38,425 | $1,175 | $37,250 |
| 2019 | $1,821 | $38,425 | $1,175 | $37,250 |
| 2018 | $1,673 | $35,300 | $1,250 | $34,050 |
| 2017 | $1,673 | $35,300 | $1,250 | $34,050 |
| 2016 | $1,638 | $35,300 | $1,250 | $34,050 |
| 2015 | $1,525 | $35,300 | $1,250 | $34,050 |
| 2014 | $1,370 | $35,300 | $1,250 | $34,050 |
| 2013 | $1,370 | $31,700 | $0 | $0 |
Source: Public Records
Property History
| Date | Event | Price | Change | Sq Ft Price |
|---|---|---|---|---|
| 04/05/2025 04/05/25 | Pending | -- | -- | -- |
| 03/24/2025 03/24/25 | For Sale | $289,900 | -- | $234 / Sq Ft |
Source: East Tennessee REALTORS® MLS
Purchase History
| Date | Type | Sale Price | Title Company |
|---|---|---|---|
| Warranty Deed | $10,000 | -- | |
| Warranty Deed | $155,000 | -- | |
| Warranty Deed | -- | -- | |
| Deed | $150,000 | -- |
Source: Public Records
Similar Homes in the area
Source: East Tennessee REALTORS® MLS
MLS Number: 1294466
APN: 057D-C-030.03-C-011
Nearby Homes
- 203 Regal Tower
- 607 Regal Tower
- 0 Hannum St
- 227 Gill St
- 418 Olympia Dr
- 124 Olympia Dr
- 255 Sanderson St
- 436 Olympia Dr
- 250 S Rankin Rd
- 135 E Harper Ave
- 125 E Harper Ave
- 410 E Church Ave
- 404 E Church Ave
- 408 E Church Ave
- 321 High St
- 841 Sevierville Rd Unit 140
- 841 Sevierville Rd Unit 152
- 841 Sevierville Rd Unit 111
- 841 841 Sevierville Rd Unit 114
- 405 Landau Dr






