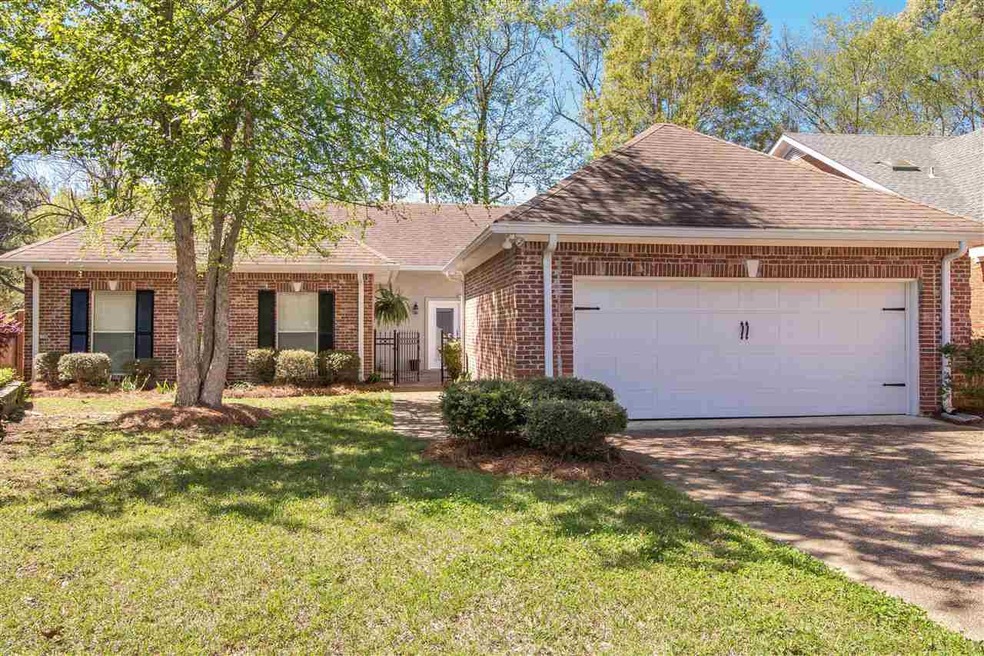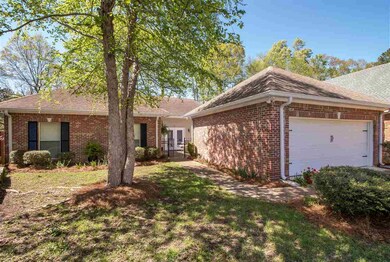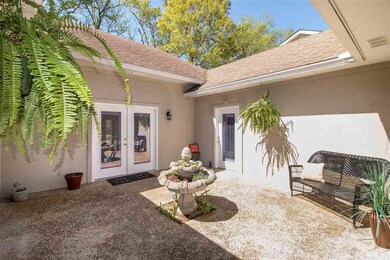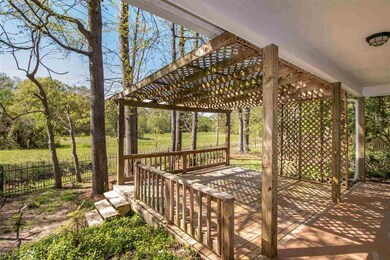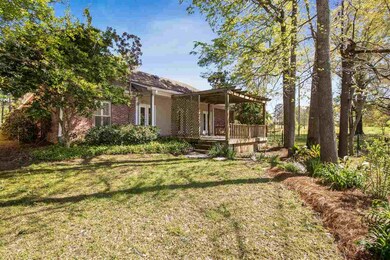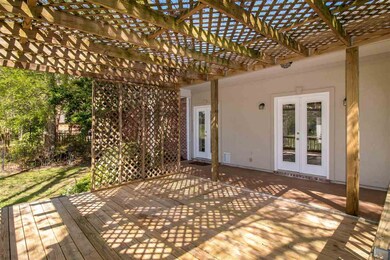
111 Rhapsody Cir Brandon, MS 39047
Estimated Value: $240,000 - $291,000
Highlights
- Golf Course Community
- Clubhouse
- Multiple Fireplaces
- Northwest Rankin Elementary School Rated A
- Deck
- Cathedral Ceiling
About This Home
As of May 2018Adorable and spacious 3 bedroom, 2.5 baths (master bath, Jack N Jill bath and 1/2 bath) with approximately 2043 sq feet - located in Azalea Trails of Castlewoods. Enter through the charming court yard; into the family room with catheral ceilings, plantation shutters, two sets of rear french doors for amazing views; fireplace and plenty of open space! Scored floors in kitchen, dining and office/utility and beautiful millwork throughout the home. Large kitchen with granite countertops and keeping room or breakfast area. Separate dining room is off of the kitchen with plantation shutters and great view. Spacious laundry room with office/desk with granite countertops. Open master with master suite with french doors and wonderful access to the covered back porch. Whirlpool tub and separate shower, double vanities and water closet. The 2nd and 3rd bedrooms are connected by a great Jack N Jill bath. There is also a half bath in the hallway. Enjoy the private back porch and deck with unobstructed views. The back yard has a wrought iron fence. Neutral colors throughout this beautiful home. Memberships available for golf, tennis and pool. Close to Dogwood and great shopping and dining!
Last Agent to Sell the Property
Southern Homes Real Estate License #S47812 Listed on: 03/29/2018
Home Details
Home Type
- Single Family
Est. Annual Taxes
- $2,698
Year Built
- Built in 1999
Lot Details
- Wrought Iron Fence
- Back Yard Fenced
HOA Fees
- $20 Monthly HOA Fees
Parking
- 2 Car Garage
- Garage Door Opener
Home Design
- Traditional Architecture
- Brick Exterior Construction
- Slab Foundation
- Architectural Shingle Roof
Interior Spaces
- 2,043 Sq Ft Home
- 1-Story Property
- Cathedral Ceiling
- Ceiling Fan
- Multiple Fireplaces
- Insulated Windows
- Storage
- Electric Dryer Hookup
- Property Views
Kitchen
- Electric Oven
- Electric Cooktop
- Recirculated Exhaust Fan
- Microwave
- Dishwasher
- Disposal
Flooring
- Laminate
- Stone
- Stamped
- Ceramic Tile
Bedrooms and Bathrooms
- 3 Bedrooms
- Walk-In Closet
- Double Vanity
Home Security
- Home Security System
- Fire and Smoke Detector
Outdoor Features
- Deck
- Patio
- Pergola
Schools
- Northwest Rankin Middle School
- Northwest Rankin High School
Utilities
- Central Heating and Cooling System
- Heating System Uses Natural Gas
- Gas Water Heater
- Cable TV Available
Listing and Financial Details
- Assessor Parcel Number H11H000010 00180
Community Details
Overview
- Association fees include ground maintenance, management
- Castlewoods Subdivision
Amenities
- Clubhouse
Recreation
- Golf Course Community
- Tennis Courts
- Community Playground
- Community Pool
- Park
- Hiking Trails
- Bike Trail
Ownership History
Purchase Details
Purchase Details
Home Financials for this Owner
Home Financials are based on the most recent Mortgage that was taken out on this home.Similar Homes in Brandon, MS
Home Values in the Area
Average Home Value in this Area
Purchase History
| Date | Buyer | Sale Price | Title Company |
|---|---|---|---|
| Simmons Jere D | -- | None Listed On Document | |
| Simmons Helen | -- | -- |
Mortgage History
| Date | Status | Borrower | Loan Amount |
|---|---|---|---|
| Previous Owner | Simmons Helen | $151,200 | |
| Previous Owner | Richardson Peggy M | $157,000 | |
| Previous Owner | Richardson Peggy M | $137,230 | |
| Previous Owner | Richardson Peggy M | $25,000 |
Property History
| Date | Event | Price | Change | Sq Ft Price |
|---|---|---|---|---|
| 05/31/2018 05/31/18 | Sold | -- | -- | -- |
| 04/25/2018 04/25/18 | Pending | -- | -- | -- |
| 03/29/2018 03/29/18 | For Sale | $192,500 | -- | $94 / Sq Ft |
Tax History Compared to Growth
Tax History
| Year | Tax Paid | Tax Assessment Tax Assessment Total Assessment is a certain percentage of the fair market value that is determined by local assessors to be the total taxable value of land and additions on the property. | Land | Improvement |
|---|---|---|---|---|
| 2024 | $1,670 | $18,293 | $0 | $0 |
| 2023 | $1,726 | $18,814 | $0 | $0 |
| 2022 | $2,997 | $28,221 | $0 | $0 |
| 2021 | $2,997 | $28,221 | $0 | $0 |
| 2020 | $2,997 | $28,221 | $0 | $0 |
| 2019 | $1,533 | $25,227 | $0 | $0 |
| 2018 | $2,699 | $25,227 | $0 | $0 |
| 2017 | $2,699 | $25,227 | $0 | $0 |
| 2016 | $2,527 | $24,779 | $0 | $0 |
| 2015 | $2,527 | $24,779 | $0 | $0 |
| 2014 | $3,223 | $24,779 | $0 | $0 |
| 2013 | -- | $16,519 | $0 | $0 |
Agents Affiliated with this Home
-
Ann Tolbert

Seller's Agent in 2018
Ann Tolbert
Southern Homes Real Estate
(601) 214-0084
60 Total Sales
-
Betsy Landers

Buyer's Agent in 2018
Betsy Landers
Hometown Property Group
(601) 842-1564
54 Total Sales
Map
Source: MLS United
MLS Number: 1306998
APN: H11H-000010-00180
- 277 Azalea Ct
- 212 Overland Ln
- 215 Azalea Ct
- 108 Spring Valley Dr
- 286 Azalea Ct
- 290 Azalea Ct
- 214 Dublin Ct
- 102 Parkview Ln
- 326 Cypress Creek Rd
- 513 Windsor Dr
- 406 W Cowan Creek Cove
- 214 Boxwood Cir
- 0 Grants Ferry Rd Unit Part 1 330227
- 115 Westlake Dr
- 322 Woodlands Dr
- 221 Boxwood Cir
- 335 Stonecastle Dr
- 231 Greenfield Place
- 580 Hickory Place
- 307 Meadowview Ln
- 111 Rhapsody Cir
- 109 Rhapsody Cir
- 113 Rhapsody Cir
- 107 Rhapsody Cir
- 115 Rhapsody Cir
- 105 Rhapsody Cir
- 0 Azalea Place Unit 64C
- 0 Azalea Place Unit LOT 33 1106266
- 0 Azalea Place Unit LOT 32 1106262
- 117 Rhapsody Cir
- 103 Rhapsody Cir
- 121 Rhapsody Cir
- 119 Rhapsody Cir
- 101 Rhapsody Cir
- 252 Azalea Ct
- 255 Azalea Ct
- 250 Azalea Ct
- 248 Azalea Ct
- 243 Azalea Ct
- 257 Azalea Ct
