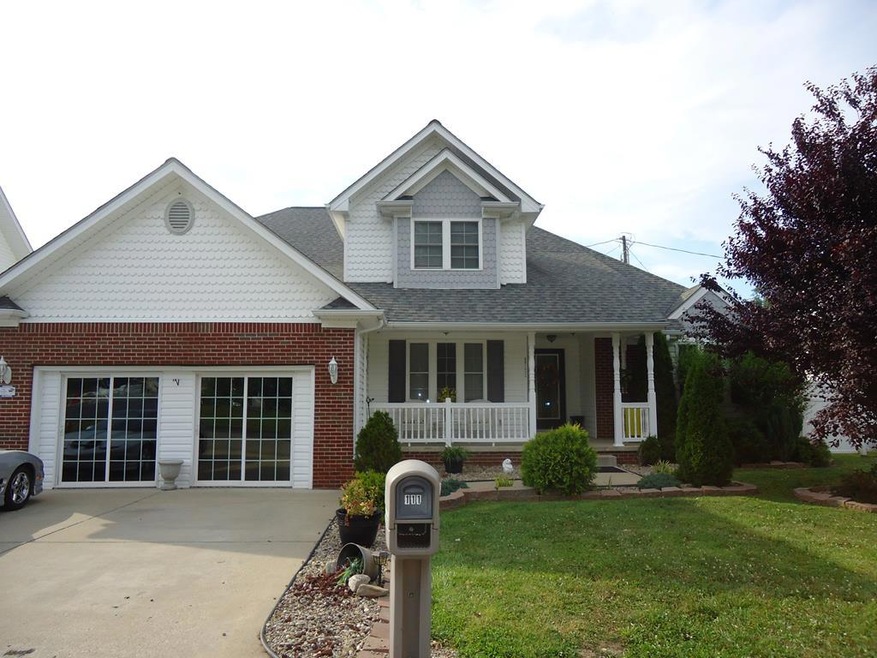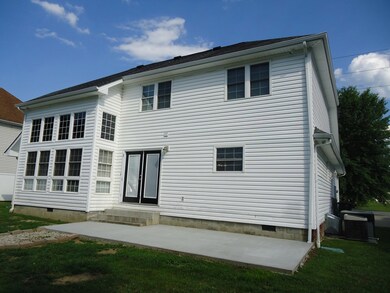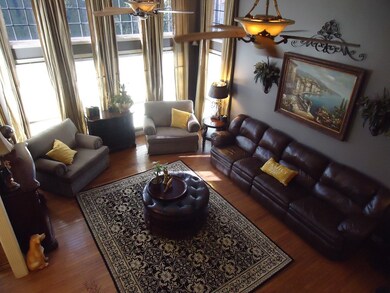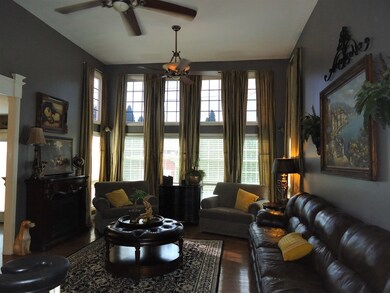
111 Richmond St Paintsville, KY 41240
Highlights
- Cathedral Ceiling
- Covered patio or porch
- Walk-In Closet
- Wood Flooring
- Double Pane Windows
- Home Security System
About This Home
As of November 2022Walk to school, shopping & the golf course from this 4 bedroom, 2.5 bath home. This home also features hardwood floors, tile baths, large kitchen with patio door leading to the backyard and patio, formal dining room, 1st floor master suite with cathedral ceilings, whirlpool tub, separate tile shower, double sinks & walk-in closet, lots of storage & more. Garage has been converted to family room and can be easily converted back to garage.
Home Details
Home Type
- Single Family
Est. Annual Taxes
- $2,849
Year Built
- Built in 2005
Parking
- Open Parking
Home Design
- Brick Exterior Construction
- Shingle Roof
- Vinyl Siding
Interior Spaces
- 2,747 Sq Ft Home
- 1-Story Property
- Cathedral Ceiling
- Ceiling Fan
- Double Pane Windows
- Crawl Space
- Home Security System
Kitchen
- Oven
- Cooktop
- Microwave
- Dishwasher
- Disposal
Flooring
- Wood
- Carpet
- Tile
Bedrooms and Bathrooms
- 4 Bedrooms
- Walk-In Closet
- 3 Bathrooms
Schools
- Paintsville High School
Utilities
- Central Air
- Heat Pump System
- Cable TV Available
Additional Features
- Covered patio or porch
- 6,970 Sq Ft Lot
Community Details
- Mary Richmond Subdivision
Similar Homes in the area
Home Values in the Area
Average Home Value in this Area
Property History
| Date | Event | Price | Change | Sq Ft Price |
|---|---|---|---|---|
| 05/12/2025 05/12/25 | For Sale | $349,000 | +26.9% | $127 / Sq Ft |
| 11/17/2022 11/17/22 | Sold | $275,000 | -13.8% | $100 / Sq Ft |
| 11/09/2022 11/09/22 | Pending | -- | -- | -- |
| 07/06/2022 07/06/22 | For Sale | $319,000 | -- | $116 / Sq Ft |
Tax History Compared to Growth
Tax History
| Year | Tax Paid | Tax Assessment Tax Assessment Total Assessment is a certain percentage of the fair market value that is determined by local assessors to be the total taxable value of land and additions on the property. | Land | Improvement |
|---|---|---|---|---|
| 2024 | $2,849 | $275,000 | $0 | $0 |
| 2023 | $2,830 | $275,000 | $0 | $0 |
| 2022 | $2,001 | $197,500 | $30,000 | $167,500 |
| 2021 | $1,977 | $197,500 | $0 | $0 |
| 2020 | $1,858 | $197,500 | $30,000 | $167,500 |
| 2019 | $1,815 | $197,500 | $30,000 | $167,500 |
| 2018 | $1,795 | $197,500 | $30,000 | $167,500 |
| 2017 | $1,731 | $197,500 | $30,000 | $167,500 |
| 2016 | $1,749 | $197,500 | $30,000 | $167,500 |
| 2015 | $1,713 | $197,500 | $30,000 | $167,500 |
| 2013 | $1,456 | $197,500 | $30,000 | $167,500 |
Agents Affiliated with this Home
-
Cheryl Pack
C
Seller's Agent in 2025
Cheryl Pack
EAST KENTUCKY REALTY
35 in this area
77 Total Sales
Map
Source: Eastern Kentucky Association of REALTORS®
MLS Number: 117267
APN: P53-03-21-037.00
- 1162 Auxier Ave
- 2325 Ky Rt 1107
- 0 Euclid Ave
- 915 Dogwood Ln
- 1104 Short St
- 227 Pine St
- 231 Pine St
- 1005 Woodland Dr
- 627 Turkey Knob St
- 165 Woodland Estates
- 804 Washington Ave
- 517 Walnut Ave
- 513 Washington Ave
- 490 Ponderosa Dr
- 209 2nd St
- 444 Margaret Heights
- 512 8th St
- 109 Broadway St
- 525 College St
- 377 Ky Rt 993






