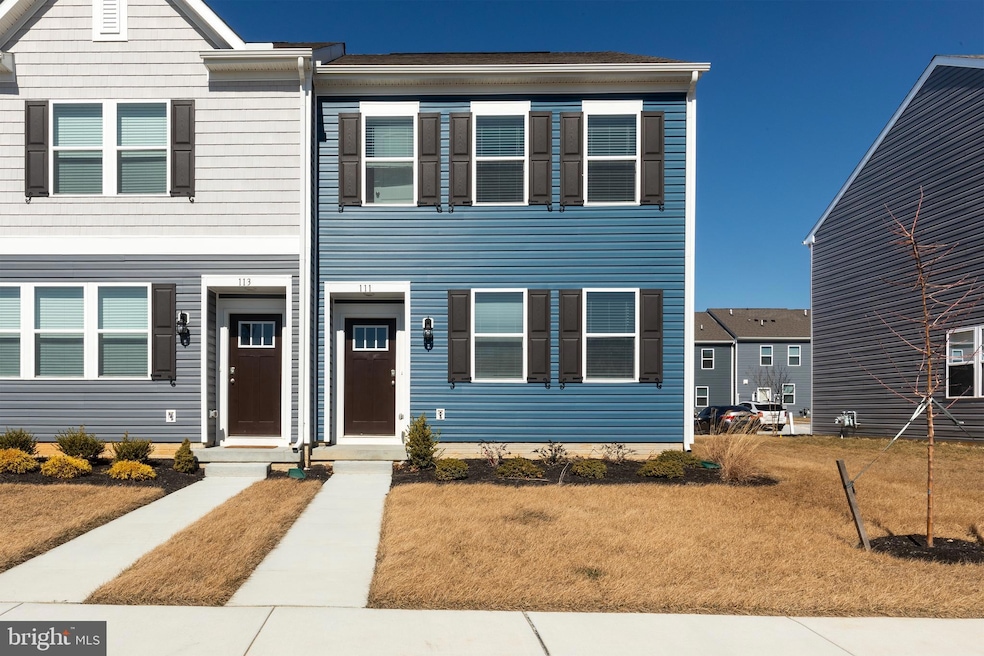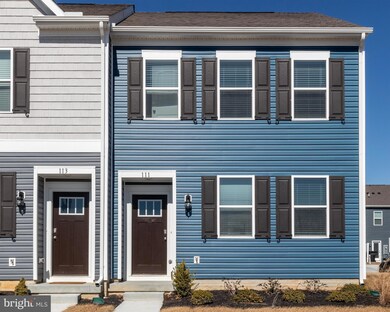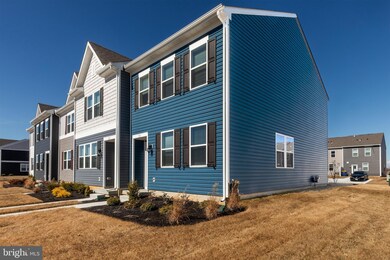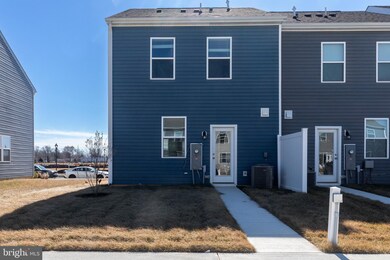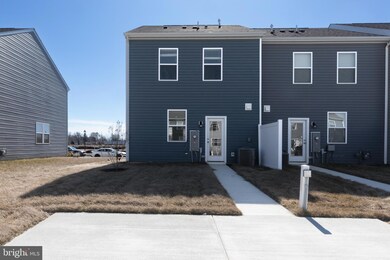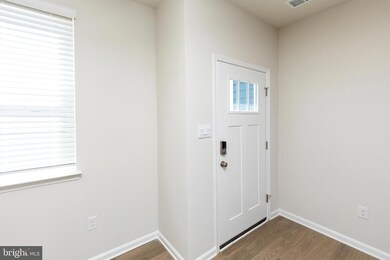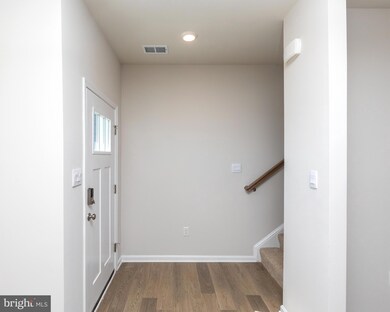
Highlights
- Open Floorplan
- Upgraded Countertops
- Eat-In Kitchen
- Contemporary Architecture
- Stainless Steel Appliances
- Walk-In Closet
About This Home
As of May 2025Move-In Ready End Unit Townhome – Never Lived In! This stunning 3-bedroom, 2.5-bath end-unit townhome, purchased brand new in August 2024, has never been lived in and is one of the last available end units in this sought-after community! With the builder no longer constructing townhomes in this community, this is an opportunity to own an end unit at a lower price than the remaining new builds. Inside, enjoy luxury vinyl plank flooring throughout the first floor, quartz countertops, and modern finishes that add both style and durability. Upstairs, you'll find a convenient laundry area right next to the spacious primary bedroom, making everyday living effortless. Plus, the builder’s warranty will transfer to the new owner, providing peace of mind. Don’t miss your chance to own this exceptional home—schedule your tour today!
Last Agent to Sell the Property
Active Adults Realty License #RS0037645 Listed on: 03/18/2025
Townhouse Details
Home Type
- Townhome
Est. Annual Taxes
- $1,409
Year Built
- Built in 2024
Lot Details
- 3,572 Sq Ft Lot
- Lot Dimensions are 25.00 x 110.00
- Southeast Facing Home
- Property is in excellent condition
HOA Fees
- $29 Monthly HOA Fees
Home Design
- Contemporary Architecture
- Slab Foundation
- Blown-In Insulation
- Batts Insulation
- Vinyl Siding
- Stick Built Home
Interior Spaces
- 1,432 Sq Ft Home
- Property has 2 Levels
- Open Floorplan
- Recessed Lighting
Kitchen
- Eat-In Kitchen
- Gas Oven or Range
- <<builtInMicrowave>>
- Dishwasher
- Stainless Steel Appliances
- Upgraded Countertops
- Disposal
Flooring
- Carpet
- Luxury Vinyl Plank Tile
Bedrooms and Bathrooms
- 3 Bedrooms
- En-Suite Bathroom
- Walk-In Closet
- <<tubWithShowerToken>>
- Walk-in Shower
Laundry
- Laundry on upper level
- Electric Dryer
- Washer
Parking
- 2 Parking Spaces
- 2 Driveway Spaces
- On-Street Parking
Accessible Home Design
- More Than Two Accessible Exits
Schools
- South Dover Elementary School
- William Henry Middle School
- Dover High School
Utilities
- 90% Forced Air Heating and Cooling System
- Programmable Thermostat
- 200+ Amp Service
- Electric Water Heater
Listing and Financial Details
- Tax Lot 3400-000
- Assessor Parcel Number ED-05-07604-01-3400-000
Community Details
Overview
- $500 Capital Contribution Fee
- Association fees include common area maintenance
- Built by D.R. Horton
- Eden Hill Subdivision, Jefferson Floorplan
- Property Manager
Pet Policy
- Dogs and Cats Allowed
Ownership History
Purchase Details
Home Financials for this Owner
Home Financials are based on the most recent Mortgage that was taken out on this home.Purchase Details
Home Financials for this Owner
Home Financials are based on the most recent Mortgage that was taken out on this home.Purchase Details
Purchase Details
Similar Homes in Dover, DE
Home Values in the Area
Average Home Value in this Area
Purchase History
| Date | Type | Sale Price | Title Company |
|---|---|---|---|
| Deed | $313,000 | None Listed On Document | |
| Deed | $313,000 | None Listed On Document | |
| Deed | $309,990 | None Listed On Document | |
| Deed | $151,350 | None Listed On Document | |
| Deed | $2,039,663 | None Available |
Mortgage History
| Date | Status | Loan Amount | Loan Type |
|---|---|---|---|
| Open | $307,330 | New Conventional | |
| Closed | $307,330 | New Conventional |
Property History
| Date | Event | Price | Change | Sq Ft Price |
|---|---|---|---|---|
| 05/16/2025 05/16/25 | Sold | $313,000 | -1.5% | $219 / Sq Ft |
| 04/15/2025 04/15/25 | Pending | -- | -- | -- |
| 03/18/2025 03/18/25 | For Sale | $317,900 | +2.6% | $222 / Sq Ft |
| 08/14/2024 08/14/24 | Sold | $309,990 | -1.0% | $227 / Sq Ft |
| 05/17/2024 05/17/24 | Pending | -- | -- | -- |
| 05/09/2024 05/09/24 | Price Changed | $312,990 | -0.9% | $229 / Sq Ft |
| 04/22/2024 04/22/24 | For Sale | $315,990 | -- | $231 / Sq Ft |
Tax History Compared to Growth
Tax History
| Year | Tax Paid | Tax Assessment Tax Assessment Total Assessment is a certain percentage of the fair market value that is determined by local assessors to be the total taxable value of land and additions on the property. | Land | Improvement |
|---|---|---|---|---|
| 2024 | $20 | $3,500 | $3,500 | $0 |
| 2023 | $46 | $800 | $800 | $0 |
| 2022 | $23 | $800 | $800 | $0 |
| 2021 | $22 | $800 | $800 | $0 |
| 2020 | $21 | $800 | $800 | $0 |
| 2019 | $20 | $800 | $800 | $0 |
| 2018 | $18 | $800 | $800 | $0 |
| 2017 | $18 | $800 | $0 | $0 |
| 2016 | $18 | $800 | $0 | $0 |
| 2015 | $18 | $800 | $0 | $0 |
| 2014 | $18 | $800 | $0 | $0 |
Agents Affiliated with this Home
-
Lori McKewen
L
Seller's Agent in 2025
Lori McKewen
Active Adults Realty
(302) 538-3440
29 Total Sales
-
Carol Wick

Buyer's Agent in 2025
Carol Wick
Bryan Realty Group
(302) 760-3001
158 Total Sales
-
Jay Heilman
J
Seller's Agent in 2024
Jay Heilman
D.R. Horton Realty of Delaware, LLC
(484) 643-3708
1,187 Total Sales
Map
Source: Bright MLS
MLS Number: DEKT2035716
APN: 2-05-07604-01-3400-000
- 105 Ridgley Blvd
- 104 Ridgley Blvd
- 108 Ridgley Blvd
- 100 Ridgley Blvd
- 112 Ridgley Blvd
- 100 Red Haven Way
- 116 Ridgley Blvd
- 109 Little Eden Way
- 205 Little Eden Way
- 213 Little Eden Way
- 20 Sherwood Ct
- 420 Ridgely Blvd
- 501 Little Eden Way
- 512 Ann Moore St
- 514 Ann Moore St
- 735 W North St
- 428 S Governors Ave
- 1103 Oak Dr
- 1120 Woodsedge Rd
- 742 S State St
