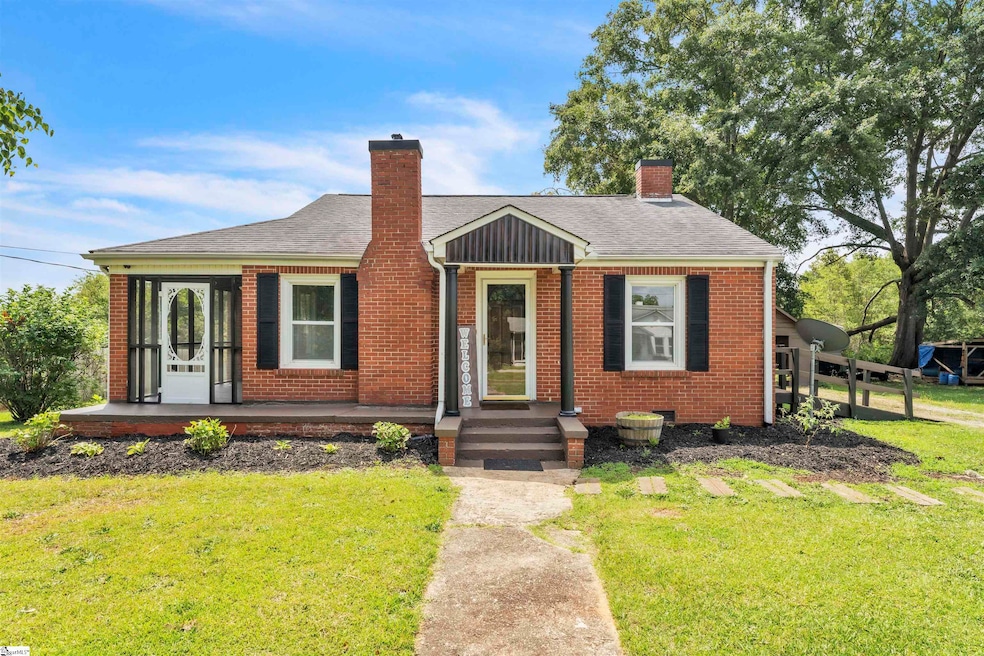
111 Riley St Westminster, SC 29693
Estimated payment $1,173/month
Highlights
- Cape Cod Architecture
- Screened Porch
- Living Room
- Granite Countertops
- 1 Car Detached Garage
- Laundry Room
About This Home
Welcome home to Westminster SC, in the Foothills of the Blue Ridge Mountains. This Cape Cod inspired brick home is full of character and history with a modern touch and fresh updates! The interior has been completely brough up to date with new paint, new kitchen and flooring throughout. The kitchen is a showstopper with all new cabinets, new leathered granite counter tops, new backsplash and the custom touch with the lights above the sink that you can't just order online. From there you can enjoy either one of the two screened in porches to beat the summer heat and keep the bugs to a minimum all while being right around the corner from the town of Westminster!
Home Details
Home Type
- Single Family
Est. Annual Taxes
- $47
Year Built
- Built in 1947
Lot Details
- 0.25 Acre Lot
- Level Lot
- Few Trees
Home Design
- Cape Cod Architecture
- Brick Exterior Construction
- Composition Roof
Interior Spaces
- 1,000-1,199 Sq Ft Home
- 1-Story Property
- Ceiling Fan
- Gas Log Fireplace
- Insulated Windows
- Living Room
- Dining Room
- Screened Porch
- Luxury Vinyl Plank Tile Flooring
Kitchen
- Gas Oven
- Free-Standing Gas Range
- Dishwasher
- Granite Countertops
Bedrooms and Bathrooms
- 2 Main Level Bedrooms
- 1 Full Bathroom
Laundry
- Laundry Room
- Laundry on main level
- Washer and Electric Dryer Hookup
Unfinished Basement
- Partial Basement
- Interior Basement Entry
- Basement Storage
Parking
- 1 Car Detached Garage
- Gravel Driveway
Accessible Home Design
- Disabled Access
Schools
- Orchard Park Elementary School
- West Oak Middle School
- West Oak High School
Utilities
- Central Air
- Heating System Uses Natural Gas
- Electric Water Heater
- Septic Tank
Listing and Financial Details
- Assessor Parcel Number 530-21-06-017
Map
Home Values in the Area
Average Home Value in this Area
Tax History
| Year | Tax Paid | Tax Assessment Tax Assessment Total Assessment is a certain percentage of the fair market value that is determined by local assessors to be the total taxable value of land and additions on the property. | Land | Improvement |
|---|---|---|---|---|
| 2024 | $47 | $2,235 | $325 | $1,910 |
| 2023 | $49 | $2,235 | $325 | $1,910 |
| 2022 | $49 | $2,235 | $325 | $1,910 |
| 2021 | $15 | $2,143 | $325 | $1,818 |
| 2020 | $15 | $2,143 | $325 | $1,818 |
| 2019 | $15 | $0 | $0 | $0 |
| 2018 | $469 | $0 | $0 | $0 |
| 2017 | $151 | $0 | $0 | $0 |
| 2016 | $151 | $0 | $0 | $0 |
| 2015 | -- | $0 | $0 | $0 |
| 2014 | -- | $2,745 | $409 | $2,336 |
| 2013 | -- | $0 | $0 | $0 |
Property History
| Date | Event | Price | Change | Sq Ft Price |
|---|---|---|---|---|
| 08/23/2025 08/23/25 | Price Changed | $214,990 | -4.4% | $215 / Sq Ft |
| 06/25/2025 06/25/25 | For Sale | $224,990 | -- | $225 / Sq Ft |
Purchase History
| Date | Type | Sale Price | Title Company |
|---|---|---|---|
| Warranty Deed | $80,000 | None Listed On Document | |
| Deed | -- | None Available | |
| Deed | $77,000 | -- |
Similar Homes in Westminster, SC
Source: Greater Greenville Association of REALTORS®
MLS Number: 1561502
APN: 530-21-06-017
- 206 Highland Ave
- 102 Wood St Unit (Lot 1)
- 102 Wood St Unit (Lot 2)
- 519 E North Ave
- 204 S Broad St
- 202 S Broad St
- 312 N Piedmont St
- 313 Lakeside Dr
- 408 Lucky St
- 00 Camellia St
- 295 Dorn St
- 102 N Bibb St
- 208 Retreat St
- 403 S Pew St
- 402 Retreat St
- 612 S Piedmont St
- Lot 26 Hill
- 304 Hill St
- 2299 Doctor Johns Rd
- 2295 Doctor Johns Rd
- 319 Shannanadoah Dr
- 1725 President St
- 646 Coopers Mill Dr
- 284 Carvel Trail
- 405 Sonoma Ct
- 173 Steve Nix Rd
- 161 Pan Head Rd
- 223 Magnolia Place
- 116 Northwoods Dr
- 136 Bruce Blvd
- 521 E Perkins Creek Rd
- 1500 S Oak St
- 249 Carvel Trail
- 100 Red Cardinal Rd
- 300 Cottage Hill Ct
- 502 W North 1st St
- 156 Pine Cliff Dr
- 110 Field Village Dr
- 1020 Fairfield Dr
- 280 Starritt Ln






