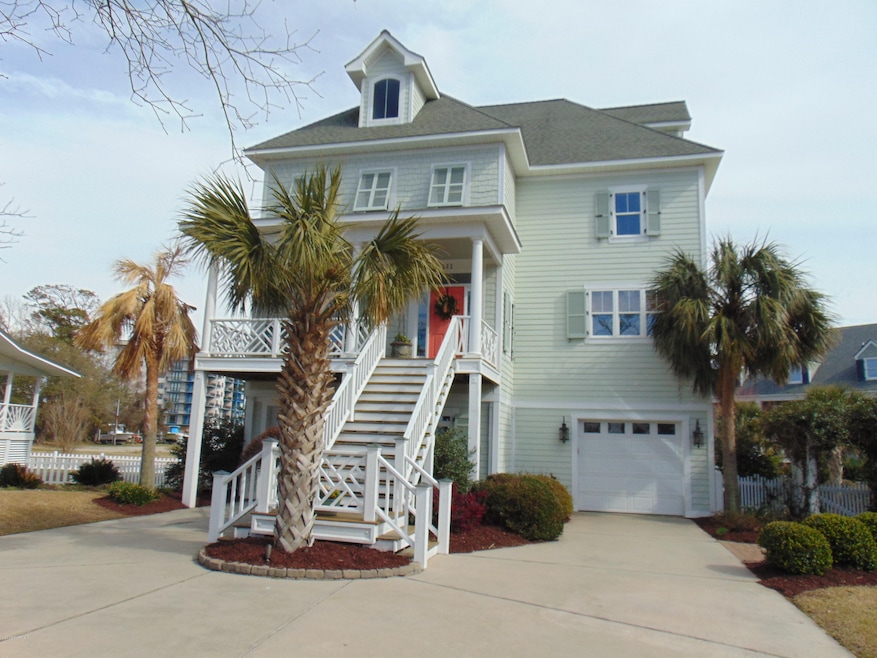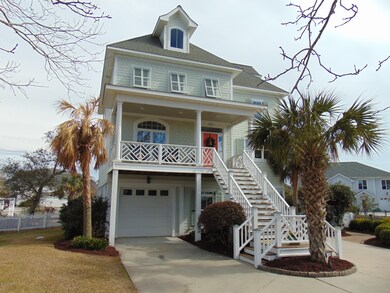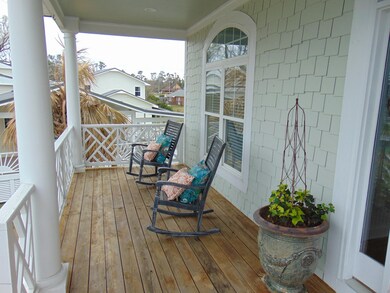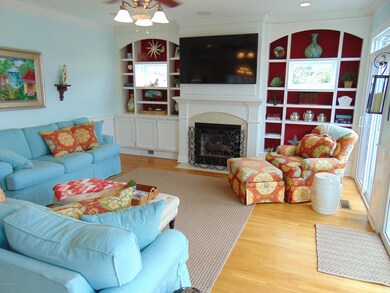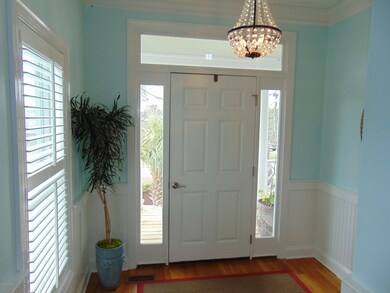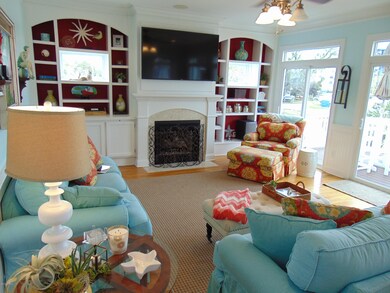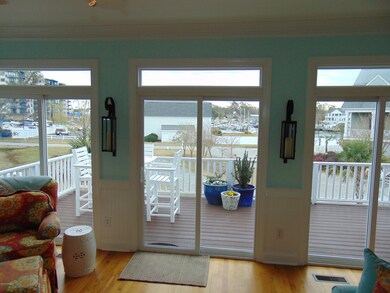
111 Riverside Ave Morehead City, NC 28557
Highlights
- Marina View
- Deck
- Wood Flooring
- Morehead City Primary School Rated A-
- Vaulted Ceiling
- Outdoor Kitchen
About This Home
As of August 2019Spacious and well cared for multi level home with room and layout for LOTS of friends and family! Elevator makes access to first 3 floors easy. Outdoor kitchen/patio is perfect for entertaining and relaxing. Five bedrooms and FOUR full baths allows everyone privacy.3 HVAC systems. Ready for your summer and year round enjoyment!
Last Agent to Sell the Property
RE/MAX Ocean Properties License #125734 Listed on: 03/16/2019

Last Buyer's Agent
Smith-Reid Coastal 1 Real Estate
Keller Williams Crystal Coast License #233375
Home Details
Home Type
- Single Family
Est. Annual Taxes
- $2,848
Year Built
- Built in 2005
Lot Details
- 9,757 Sq Ft Lot
- Lot Dimensions are 64 x 120 x 100 x 131
- Cul-De-Sac
- Fenced Yard
- Wood Fence
- Open Lot
- Irrigation
- Property is zoned R7
Property Views
- Marina
- Creek or Stream
Home Design
- Slab Foundation
- Wood Frame Construction
- Shingle Roof
- Stick Built Home
Interior Spaces
- 3,539 Sq Ft Home
- 4-Story Property
- Elevator
- Vaulted Ceiling
- Ceiling Fan
- Gas Log Fireplace
- Thermal Windows
- Blinds
- Mud Room
- Great Room
- Formal Dining Room
- Bonus Room
- Attic Access Panel
Kitchen
- Stove
- <<builtInMicrowave>>
- Dishwasher
- Solid Surface Countertops
Flooring
- Wood
- Carpet
- Tile
Bedrooms and Bathrooms
- 5 Bedrooms
- Walk-In Closet
- <<bathWithWhirlpoolToken>>
- Walk-in Shower
Laundry
- Laundry Room
- Washer and Dryer Hookup
Parking
- 2 Car Attached Garage
- Circular Driveway
- Off-Street Parking
Outdoor Features
- Outdoor Shower
- Balcony
- Deck
- Covered patio or porch
- Outdoor Kitchen
Utilities
- Forced Air Zoned Heating and Cooling System
- Heat Pump System
- Heating System Uses Propane
- Propane
- Electric Water Heater
- Water Softener
- Fuel Tank
Community Details
- No Home Owners Association
Listing and Financial Details
- Tax Lot 1C
- Assessor Parcel Number 6366.15.63.6888000
Ownership History
Purchase Details
Home Financials for this Owner
Home Financials are based on the most recent Mortgage that was taken out on this home.Purchase Details
Home Financials for this Owner
Home Financials are based on the most recent Mortgage that was taken out on this home.Purchase Details
Home Financials for this Owner
Home Financials are based on the most recent Mortgage that was taken out on this home.Purchase Details
Home Financials for this Owner
Home Financials are based on the most recent Mortgage that was taken out on this home.Purchase Details
Similar Homes in Morehead City, NC
Home Values in the Area
Average Home Value in this Area
Purchase History
| Date | Type | Sale Price | Title Company |
|---|---|---|---|
| Warranty Deed | $584,000 | None Available | |
| Warranty Deed | $565,000 | None Available | |
| Warranty Deed | -- | None Available | |
| Warranty Deed | $143,000 | None Available | |
| Deed | $106,000 | -- |
Mortgage History
| Date | Status | Loan Amount | Loan Type |
|---|---|---|---|
| Open | $408,800 | New Conventional | |
| Previous Owner | $75,000 | Credit Line Revolving | |
| Previous Owner | $378,000 | New Conventional | |
| Previous Owner | $91,500 | Stand Alone Second | |
| Previous Owner | $417,000 | Purchase Money Mortgage | |
| Previous Owner | $425,000 | Purchase Money Mortgage | |
| Previous Owner | $146,000 | Construction |
Property History
| Date | Event | Price | Change | Sq Ft Price |
|---|---|---|---|---|
| 07/17/2025 07/17/25 | For Sale | $1,395,000 | +138.9% | $357 / Sq Ft |
| 08/30/2019 08/30/19 | Sold | $584,000 | -7.3% | $165 / Sq Ft |
| 07/08/2019 07/08/19 | Pending | -- | -- | -- |
| 03/16/2019 03/16/19 | For Sale | $629,900 | -- | $178 / Sq Ft |
Tax History Compared to Growth
Tax History
| Year | Tax Paid | Tax Assessment Tax Assessment Total Assessment is a certain percentage of the fair market value that is determined by local assessors to be the total taxable value of land and additions on the property. | Land | Improvement |
|---|---|---|---|---|
| 2024 | $35 | $450,790 | $87,918 | $362,872 |
| 2023 | $1,548 | $450,790 | $87,918 | $362,872 |
| 2022 | $1,503 | $450,790 | $87,918 | $362,872 |
| 2021 | $1,503 | $450,790 | $87,918 | $362,872 |
| 2020 | $1,503 | $450,790 | $87,918 | $362,872 |
| 2019 | $1,359 | $433,675 | $63,940 | $369,735 |
| 2017 | $1,359 | $433,675 | $63,940 | $369,735 |
| 2016 | $1,359 | $433,675 | $63,940 | $369,735 |
| 2015 | $1,316 | $433,675 | $63,940 | $369,735 |
| 2014 | $1,390 | $458,428 | $66,052 | $392,376 |
Agents Affiliated with this Home
-
Mary Cheatham King

Seller's Agent in 2025
Mary Cheatham King
Keller Williams Crystal Coast
(252) 808-5596
362 in this area
1,346 Total Sales
-
Alan Leary

Seller's Agent in 2019
Alan Leary
RE/MAX
(252) 241-0922
75 in this area
164 Total Sales
-
S
Buyer's Agent in 2019
Smith-Reid Coastal 1 Real Estate
Keller Williams Crystal Coast
Map
Source: Hive MLS
MLS Number: 100155305
APN: 6366.15.63.6888000
- 118 Lake Ave Unit 202
- 113 Lake Ave
- 4425 Arendell St Unit 102
- 4425 Arendell St Unit 303 Harborside Club
- 101 Roanoke Ave
- 303 Georgia Ave
- 4737 S Shore Dr
- 4513 Country Club Rd Unit G101
- 4513 Country Club Rd Unit C104
- 202 Savannah Ave
- 218 Rochelle Dr
- 218 Larkin St
- 5115 Webb St
- 116 Hodges St
- 135 Vashti Dr
- 706 Hedrick Blvd
- 3703 Oxford Ct
- 5081 Business Dr
- 907 Oxford Dr
- 1013 Palmer Way
