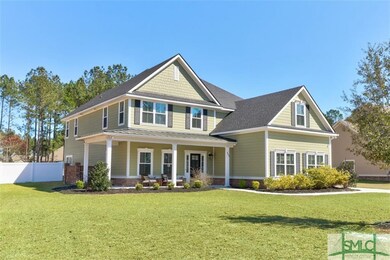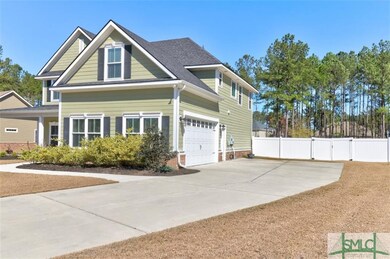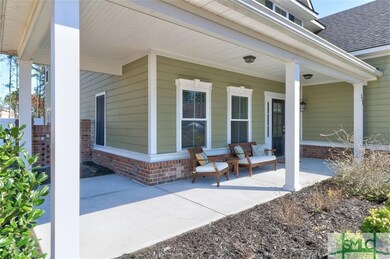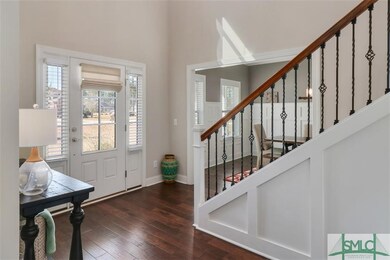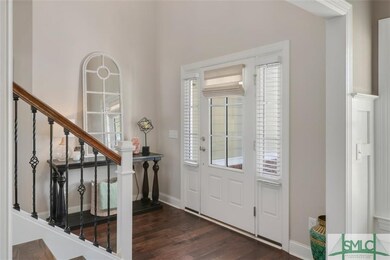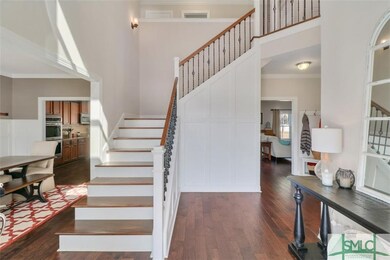
111 Ruby Trail Guyton, GA 31312
Highlights
- Gourmet Kitchen
- Primary Bedroom Suite
- Community Lake
- Marlow Elementary School Rated A-
- ENERGY STAR Certified Homes
- Clubhouse
About This Home
As of May 2020From The Second You See This Home You'll Fall In Love. From It's Charming Curb Appeal, Wrap Around Front Porch, Oversized 2 Car Side Entry Garage, 2 Story Foyer Entrance, Real Wood Flooring Downstairs, Custom Trim Work Throughout, Formal Dining Room, Gourmet Kitchen That's a True Dream Come True with 2 Islands, Double Wall Ovens, Separate CookTop, Custom Cabinetry Pantry, Breakfast Bar, Buffet Bar, Full Breakfast Room, Family Room with Ventless Gas Fireplace, Custom Drop Zone, Downstairs Half Bath, Climb the Beautiful Wood Staircase to Enjoy Your Master Suite Built For a King and Queen, 3 Additional Bedrooms (all with Walk in Closets) Guest Bathroom, and Full Laundry Room. Step Outside into Your Privacy Fenced Half Acre Back Yard, Enjoy the Covered Back Porch and Extended Grilling Patio.
Last Agent to Sell the Property
Keller Williams Coastal Area P License #329101 Listed on: 03/02/2020

Last Buyer's Agent
Diane Bailey
Keller Williams Coastal Area P License #382330
Home Details
Home Type
- Single Family
Est. Annual Taxes
- $4,091
Year Built
- Built in 2015
Lot Details
- 0.53 Acre Lot
- Fenced Yard
- Vinyl Fence
- Sprinkler System
HOA Fees
- $100 Monthly HOA Fees
Home Design
- Traditional Architecture
- Brick Exterior Construction
- Slab Foundation
- Asphalt Roof
- Concrete Siding
Interior Spaces
- 3,024 Sq Ft Home
- 2-Story Property
- Recessed Lighting
- Ventless Fireplace
- Gas Fireplace
- Double Pane Windows
- Family Room with Fireplace
- Breakfast Room
- Pull Down Stairs to Attic
Kitchen
- Gourmet Kitchen
- Breakfast Bar
- Double Self-Cleaning Oven
- Cooktop
- Microwave
- Plumbed For Ice Maker
- Dishwasher
- Kitchen Island
Bedrooms and Bathrooms
- 4 Bedrooms
- Primary Bedroom Upstairs
- Primary Bedroom Suite
- Dual Vanity Sinks in Primary Bathroom
- Garden Bath
- Separate Shower
Laundry
- Laundry Room
- Laundry on upper level
Parking
- 2 Car Attached Garage
- Parking Accessed On Kitchen Level
- Automatic Garage Door Opener
Eco-Friendly Details
- Energy-Efficient Insulation
- ENERGY STAR Certified Homes
Outdoor Features
- Wrap Around Porch
Schools
- Marlow Ele Elementary School
- South Effingham Middle School
- South Effingham High School
Utilities
- Central Heating and Cooling System
- Heat Pump System
- Programmable Thermostat
- Propane
- Electric Water Heater
- Septic Tank
- Cable TV Available
Listing and Financial Details
- Assessor Parcel Number 0351A-00000-024-000
Community Details
Overview
- Emerald Plantation, HOA, Phone Number (843) 785-7070
- Built by Tippins Homes
- Community Lake
Amenities
- Clubhouse
Recreation
- Community Pool
Ownership History
Purchase Details
Home Financials for this Owner
Home Financials are based on the most recent Mortgage that was taken out on this home.Purchase Details
Home Financials for this Owner
Home Financials are based on the most recent Mortgage that was taken out on this home.Purchase Details
Purchase Details
Purchase Details
Similar Homes in Guyton, GA
Home Values in the Area
Average Home Value in this Area
Purchase History
| Date | Type | Sale Price | Title Company |
|---|---|---|---|
| Warranty Deed | $370,000 | -- | |
| Warranty Deed | $335,000 | -- | |
| Warranty Deed | -- | -- | |
| Deed | $612,000 | -- | |
| Deed | $2,399,400 | -- | |
| Deed | -- | -- |
Mortgage History
| Date | Status | Loan Amount | Loan Type |
|---|---|---|---|
| Open | $351,500 | New Conventional | |
| Previous Owner | $323,000 | VA |
Property History
| Date | Event | Price | Change | Sq Ft Price |
|---|---|---|---|---|
| 05/01/2020 05/01/20 | Sold | $370,000 | 0.0% | $122 / Sq Ft |
| 03/14/2020 03/14/20 | Pending | -- | -- | -- |
| 03/02/2020 03/02/20 | For Sale | $370,000 | +10.4% | $122 / Sq Ft |
| 09/30/2015 09/30/15 | Sold | $335,000 | -0.1% | $121 / Sq Ft |
| 08/31/2015 08/31/15 | Pending | -- | -- | -- |
| 08/02/2015 08/02/15 | For Sale | $335,230 | -- | $121 / Sq Ft |
Tax History Compared to Growth
Tax History
| Year | Tax Paid | Tax Assessment Tax Assessment Total Assessment is a certain percentage of the fair market value that is determined by local assessors to be the total taxable value of land and additions on the property. | Land | Improvement |
|---|---|---|---|---|
| 2024 | $5,789 | $191,838 | $30,000 | $161,838 |
| 2023 | $4,889 | $169,438 | $20,800 | $148,638 |
| 2022 | $5,135 | $167,438 | $18,800 | $148,638 |
| 2021 | $4,618 | $150,324 | $18,000 | $132,324 |
| 2020 | $4,064 | $143,678 | $18,000 | $125,678 |
| 2019 | $4,091 | $143,678 | $18,000 | $125,678 |
| 2018 | $4,041 | $134,380 | $18,000 | $116,380 |
| 2017 | $3,994 | $134,380 | $18,000 | $116,380 |
| 2016 | $3,889 | $128,820 | $18,000 | $110,820 |
| 2015 | -- | $6,400 | $6,400 | $0 |
| 2014 | -- | $6,400 | $6,400 | $0 |
| 2013 | -- | $18,000 | $18,000 | $0 |
Agents Affiliated with this Home
-
Becki Patterson
B
Seller's Agent in 2020
Becki Patterson
Keller Williams Coastal Area P
(912) 661-1939
65 in this area
189 Total Sales
-
D
Buyer's Agent in 2020
Diane Bailey
Keller Williams Coastal Area P
-
Tommy Reese

Seller's Agent in 2015
Tommy Reese
BHHS Bay Street Realty Group
(912) 313-4111
64 Total Sales
-
K
Seller Co-Listing Agent in 2015
Kevin Merrigan
Three Oaks Realty Company, LLC
-
M
Buyer's Agent in 2015
MARGARET MENDRALA
BHHS Bay Street Realty Group
Map
Source: Savannah Multi-List Corporation
MLS Number: 220591
APN: 0351A-00000-024-000
- 100 Priya Ct
- 100 Jay Ct
- 138 Sapphire Cir
- 100 Summit Ct
- 4414 Blue Jay Rd
- 883 Zittrouer Rd
- 1206 Zittrouer Rd
- Greenbriar Plan at Palm Ridge
- Freeport Plan at Palm Ridge
- Helena Plan at Palm Ridge
- Cali Plan at Palm Ridge
- Downing Plan at Palm Ridge
- 132 Royal Oak Dr
- 1831 Midland Rd
- 110 Tailwind Trail
- 153 Whirlwind Way
- 180 Royal Oak Dr
- 123 Myrtlewood Dr
- 130 Whirlwind Way
- 146 Whirlwind Way

