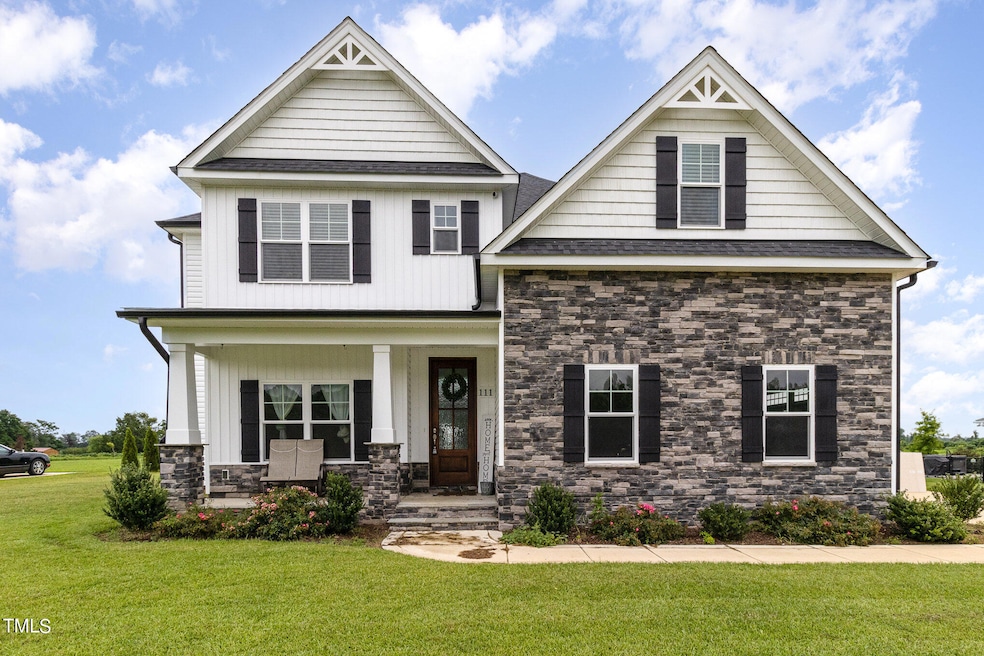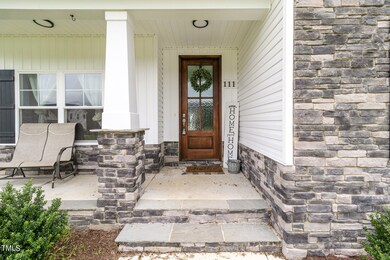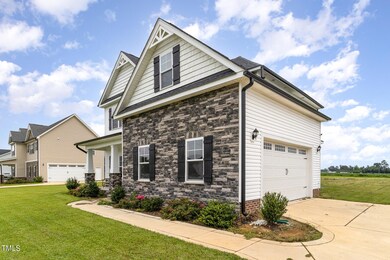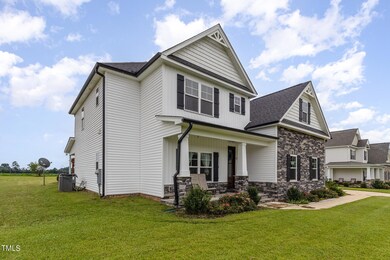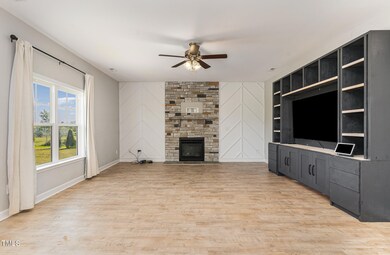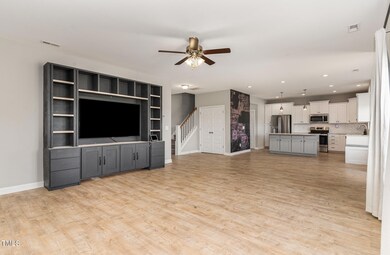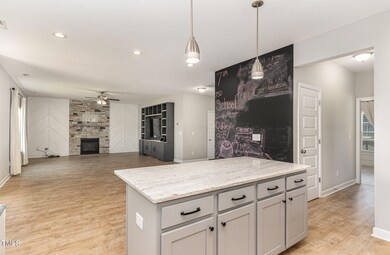
111 Running Deer Ln Princeton, NC 27569
Boon Hill NeighborhoodHighlights
- Traditional Architecture
- High Ceiling
- Breakfast Room
- Princeton Elementary School Rated 9+
- Granite Countertops
- 2 Car Attached Garage
About This Home
As of November 2024Step into luxury living in this pristine, like-new home, with four generously sized bedrooms and an inviting open floorplan. The kitchen is a dream, offering both style and functionality. Built-ins in the living room add charm and practicality, providing the perfect space for storage and display. Outside, discover your own private oasis with a huge backyard, ideal for entertaining or simply unwinding. Plus, enjoy picturesque views of the neighborhood pond. This home epitomizes comfort and elegance.
Last Agent to Sell the Property
Navigate Realty License #323958 Listed on: 08/01/2024

Home Details
Home Type
- Single Family
Est. Annual Taxes
- $2,781
Year Built
- Built in 2021
Lot Details
- 0.5 Acre Lot
HOA Fees
- $33 Monthly HOA Fees
Parking
- 2 Car Attached Garage
- 2 Open Parking Spaces
Home Design
- Traditional Architecture
- Slab Foundation
- Shingle Roof
- Shake Siding
- Vinyl Siding
Interior Spaces
- 2,550 Sq Ft Home
- 2-Story Property
- Coffered Ceiling
- Smooth Ceilings
- High Ceiling
- Ceiling Fan
- Gas Log Fireplace
- Entrance Foyer
- Living Room with Fireplace
- Breakfast Room
- Dining Room
- Unfinished Attic
Kitchen
- Electric Oven
- Free-Standing Electric Oven
- Electric Range
- Microwave
- Kitchen Island
- Granite Countertops
Flooring
- Carpet
- Laminate
- Vinyl
Bedrooms and Bathrooms
- 4 Bedrooms
Laundry
- Laundry Room
- Laundry on upper level
Outdoor Features
- Patio
- Rain Gutters
Schools
- Princeton Elementary And Middle School
- Princeton High School
Utilities
- Central Heating and Cooling System
- Septic Tank
Community Details
- Association fees include unknown
- Chestnut Ridge Subdivision
Listing and Financial Details
- Assessor Parcel Number 04P11038Q
Ownership History
Purchase Details
Home Financials for this Owner
Home Financials are based on the most recent Mortgage that was taken out on this home.Similar Homes in Princeton, NC
Home Values in the Area
Average Home Value in this Area
Purchase History
| Date | Type | Sale Price | Title Company |
|---|---|---|---|
| Warranty Deed | $357,500 | None Listed On Document | |
| Warranty Deed | $357,500 | None Listed On Document |
Mortgage History
| Date | Status | Loan Amount | Loan Type |
|---|---|---|---|
| Open | $280,000 | New Conventional | |
| Closed | $280,000 | New Conventional | |
| Previous Owner | $307,979 | New Conventional |
Property History
| Date | Event | Price | Change | Sq Ft Price |
|---|---|---|---|---|
| 11/21/2024 11/21/24 | Sold | $357,500 | -5.9% | $140 / Sq Ft |
| 09/20/2024 09/20/24 | Pending | -- | -- | -- |
| 08/29/2024 08/29/24 | Price Changed | $380,000 | -1.0% | $149 / Sq Ft |
| 08/17/2024 08/17/24 | Price Changed | $384,000 | -1.3% | $151 / Sq Ft |
| 08/01/2024 08/01/24 | For Sale | $389,000 | 0.0% | $153 / Sq Ft |
| 07/30/2024 07/30/24 | Price Changed | $389,000 | +27.6% | $153 / Sq Ft |
| 12/14/2023 12/14/23 | Off Market | $304,900 | -- | -- |
| 09/30/2021 09/30/21 | Sold | $304,900 | 0.0% | $120 / Sq Ft |
| 04/20/2021 04/20/21 | Pending | -- | -- | -- |
| 04/08/2021 04/08/21 | For Sale | $304,900 | -- | $120 / Sq Ft |
Tax History Compared to Growth
Tax History
| Year | Tax Paid | Tax Assessment Tax Assessment Total Assessment is a certain percentage of the fair market value that is determined by local assessors to be the total taxable value of land and additions on the property. | Land | Improvement |
|---|---|---|---|---|
| 2025 | $3,948 | $357,240 | $50,000 | $307,240 |
| 2024 | $3,956 | $290,900 | $25,000 | $265,900 |
| 2023 | $3,782 | $290,900 | $25,000 | $265,900 |
| 2022 | $3,898 | $290,900 | $25,000 | $265,900 |
Agents Affiliated with this Home
-
Brittanie Johnson

Seller's Agent in 2024
Brittanie Johnson
Navigate Realty
(919) 559-1095
1 in this area
13 Total Sales
-
Jodi Lee
J
Buyer's Agent in 2024
Jodi Lee
RE/MAX
(919) 749-7843
6 in this area
142 Total Sales
-
Beth Hines

Seller's Agent in 2021
Beth Hines
RE/MAX
(919) 868-6316
168 in this area
1,462 Total Sales
-
Judy Kluczykowski
J
Buyer's Agent in 2021
Judy Kluczykowski
HomeTowne Realty
(919) 320-7091
5 in this area
177 Total Sales
Map
Source: Doorify MLS
MLS Number: 10044162
APN: 04P11038Q
- 414 S Center St
- 202 S Pearl St
- 101 Pearce St
- 503 E 1st St
- 112 Mason St
- 110 Mason St
- 305 E 1st St
- 104 S Walnut St
- 107 N Pearl St
- 507 W Edwards St
- 2922 Progressive Church Rd
- 93 Shoreline Dr
- 206 N Elm St
- 139 Lauren Ln
- 202 Camelia Dr
- 116 Linda St
- 296 Shoreline Dr
- 309 Shoreline Dr
- 1955 Old Cornwallis Rd
- 152 Christopher Ave
