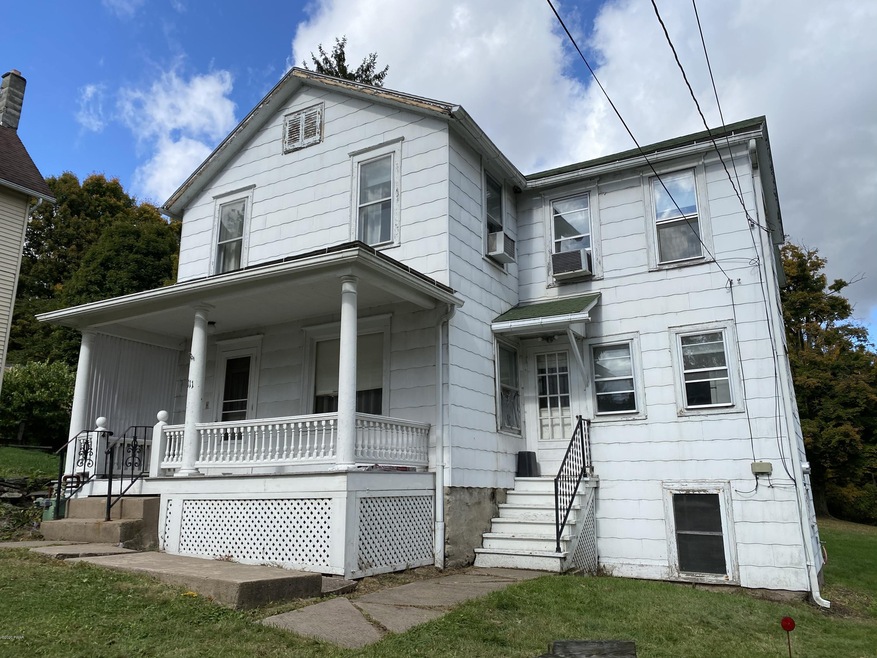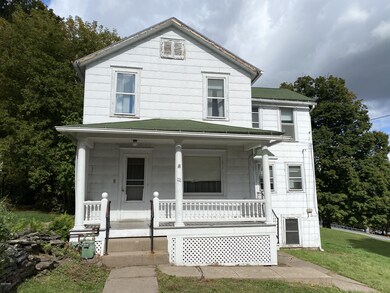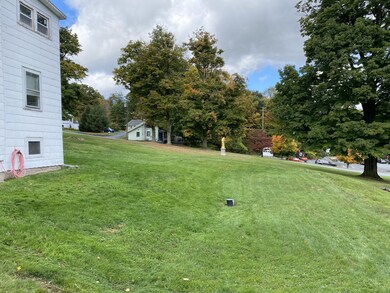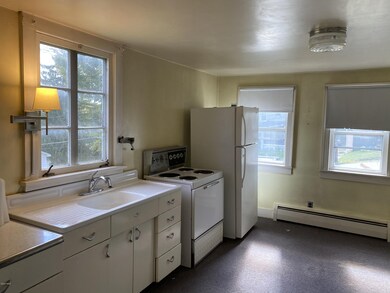
111 Russell St Honesdale, PA 18431
Highlights
- Traditional Architecture
- Porch
- Views
- Wood Flooring
- Eat-In Kitchen
- Patio
About This Home
As of December 2020HONESDALE - TWO STORY - LEVEL YARD - Take a closer look at this charming 4 bedroom, 2 full bath home. Potenial Mother/Daughter! Needs some finish work and a few upgrades, but endless potential... Highlights include rocking chair front porch, large level yard, excellent location, walking distance to schools, shops & restaurants!, Beds Description: 2+Bed1st, Beds Description: 2+BED 2nd, Baths: 1 Bath Level 1, Baths: 1 Bath Level 2
Last Buyer's Agent
The Phillips Team
RE/MAX WAYNE License #RS295884RS348315
Home Details
Home Type
- Single Family
Est. Annual Taxes
- $1,898
Year Built
- Built in 1840
Lot Details
- 9,583 Sq Ft Lot
- Level Lot
- Cleared Lot
Home Design
- Traditional Architecture
- Asphalt Roof
- Vinyl Siding
- Asbestos
Interior Spaces
- 1,478 Sq Ft Home
- 2-Story Property
- Dryer
- Property Views
Kitchen
- Eat-In Kitchen
- Electric Oven
- Electric Range
Flooring
- Wood
- Carpet
- Linoleum
Bedrooms and Bathrooms
- 4 Bedrooms
- 2 Full Bathrooms
Unfinished Basement
- Walk-Out Basement
- Basement Fills Entire Space Under The House
Parking
- Driveway
- Unpaved Parking
Outdoor Features
- Patio
- Porch
Utilities
- Heating System Uses Natural Gas
- Baseboard Heating
- Hot Water Heating System
- Heating System Uses Steam
- Cable TV Available
Listing and Financial Details
- Assessor Parcel Number 11-0-0009-0127
Ownership History
Purchase Details
Home Financials for this Owner
Home Financials are based on the most recent Mortgage that was taken out on this home.Purchase Details
Purchase Details
Home Financials for this Owner
Home Financials are based on the most recent Mortgage that was taken out on this home.Purchase Details
Purchase Details
Similar Homes in Honesdale, PA
Home Values in the Area
Average Home Value in this Area
Purchase History
| Date | Type | Sale Price | Title Company |
|---|---|---|---|
| Deed | $90,000 | None Available | |
| Deed | $121,000 | None Available | |
| Deed | $78,500 | None Available | |
| Interfamily Deed Transfer | -- | None Available | |
| Interfamily Deed Transfer | -- | None Available |
Mortgage History
| Date | Status | Loan Amount | Loan Type |
|---|---|---|---|
| Previous Owner | $62,800 | Adjustable Rate Mortgage/ARM |
Property History
| Date | Event | Price | Change | Sq Ft Price |
|---|---|---|---|---|
| 12/18/2020 12/18/20 | Sold | $90,000 | -18.1% | $61 / Sq Ft |
| 11/11/2020 11/11/20 | Pending | -- | -- | -- |
| 10/02/2020 10/02/20 | For Sale | $109,900 | +40.0% | $74 / Sq Ft |
| 08/24/2018 08/24/18 | Sold | $78,500 | 0.0% | $53 / Sq Ft |
| 07/16/2018 07/16/18 | Pending | -- | -- | -- |
| 07/07/2018 07/07/18 | For Sale | $78,500 | -- | $53 / Sq Ft |
Tax History Compared to Growth
Tax History
| Year | Tax Paid | Tax Assessment Tax Assessment Total Assessment is a certain percentage of the fair market value that is determined by local assessors to be the total taxable value of land and additions on the property. | Land | Improvement |
|---|---|---|---|---|
| 2025 | $2,537 | $107,100 | $26,100 | $81,000 |
| 2024 | $2,348 | $107,100 | $26,100 | $81,000 |
| 2023 | $2,949 | $107,100 | $26,100 | $81,000 |
| 2022 | $1,913 | $59,800 | $13,800 | $46,000 |
| 2021 | $1,898 | $59,800 | $13,800 | $46,000 |
| 2020 | $1,898 | $59,800 | $13,800 | $46,000 |
| 2019 | $1,743 | $59,800 | $13,800 | $46,000 |
| 2018 | $1,658 | $59,800 | $13,800 | $46,000 |
| 2017 | $590 | $59,800 | $13,800 | $46,000 |
| 2016 | -- | $59,800 | $13,800 | $46,000 |
| 2014 | -- | $59,800 | $13,800 | $46,000 |
Agents Affiliated with this Home
-
Robert Carmody

Seller's Agent in 2020
Robert Carmody
RE/MAX
(570) 470-0325
167 Total Sales
-
T
Buyer's Agent in 2020
The Phillips Team
RE/MAX
Map
Source: Pike/Wayne Association of REALTORS®
MLS Number: PWB203996
APN: 013310






